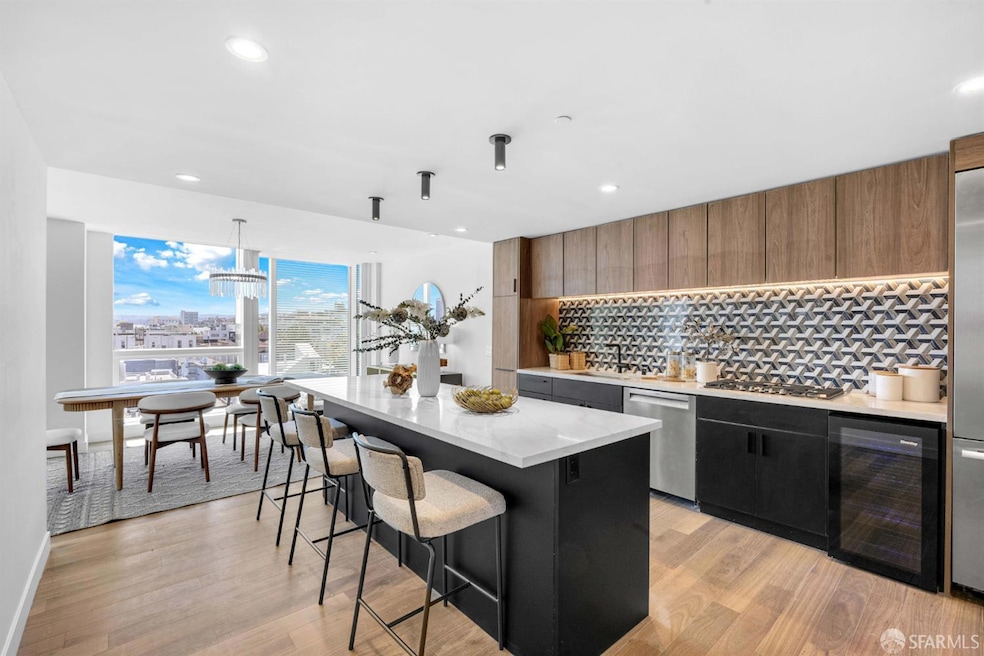
Fulton 555 555 Fulton St Unit 519 San Francisco, CA 94102
Hayes Valley NeighborhoodHighlights
- Penthouse
- City View
- 1.02 Acre Lot
- Rooftop Deck
- Built-In Refrigerator
- 3-minute walk to Patricia's Green in Hayes Valley
About This Home
As of July 2025Ultra-rare, brand-new Penthouse and the crown jewel of the building - this expansive 4-Bed, 3-Bath, Top-Floor corner residence offers 2,400+ sqft of refined living with panoramic views of City Hall, downtown skyline, and surrounding hills. Step through a grand formal entry into a beautifully executed open-concept layout, where soaring ceilings, hardwood floors, and expansive floor-to-ceiling windows flood the unit with natural light. Chef's kitchen is a masterclass in design and function, featuring a 10-ft waterfall island, wine fridge, custom cabinetry, and luxurious Thermador and Bosch appliances. Primary suite features a contemporary en-suite bath and Walk-In Closet. This home offers in-unit laundry, 1-Garage Parking with EV Charger, and 1 Storage. Premium building amenities feature rooftop terrace & BBQ, concierge service, lounge, dog run, conference rooms, bike room, and direct access to Trader Joe's within the building. Living in Hayes Valley means being immersed in the city's most vibrant neighborhood. Indulge in culinary destinations like Rich Table or Chez Maman; catch world-class performances at SFJAZZ or Symphony; and unwind at Patricia's Green or Alamo Square Park. With a Walk Score of 99, commuters will love the convenient access to MUNI/BART, and HWYs (101/280).
Property Details
Home Type
- Condominium
Est. Annual Taxes
- $22,297
Year Built
- Built in 2020 | Remodeled
HOA Fees
- $1,306 Monthly HOA Fees
Parking
- 1 Car Garage
- Enclosed Parking
- Electric Vehicle Home Charger
- Open Parking
Home Design
- Penthouse
Interior Spaces
- 3 Full Bathrooms
- 2,405 Sq Ft Home
- Ceiling Fan
- Video Cameras
Kitchen
- Breakfast Area or Nook
- Double Self-Cleaning Oven
- Built-In Gas Oven
- Free-Standing Electric Oven
- Gas Cooktop
- Built-In Refrigerator
- Dishwasher
- Wine Refrigerator
- Kitchen Island
- Stone Countertops
Flooring
- Wood
- Tile
Listing and Financial Details
- Assessor Parcel Number 0794-187
Community Details
Overview
- 140 Units
- Mid-Rise Condominium
Amenities
- Rooftop Deck
- Community Barbecue Grill
Recreation
- Dog Park
Pet Policy
- Pets Allowed
Security
- Fire and Smoke Detector
Similar Homes in San Francisco, CA
Home Values in the Area
Average Home Value in this Area
Mortgage History
| Date | Status | Loan Amount | Loan Type |
|---|---|---|---|
| Closed | $450,000 | New Conventional | |
| Closed | $300,000 | New Conventional | |
| Closed | $25,700,000 | Commercial |
Property History
| Date | Event | Price | Change | Sq Ft Price |
|---|---|---|---|---|
| 07/31/2025 07/31/25 | Sold | $2,265,000 | -1.5% | $942 / Sq Ft |
| 07/01/2025 07/01/25 | Pending | -- | -- | -- |
| 06/05/2025 06/05/25 | For Sale | $2,300,000 | -- | $956 / Sq Ft |
Tax History Compared to Growth
Tax History
| Year | Tax Paid | Tax Assessment Tax Assessment Total Assessment is a certain percentage of the fair market value that is determined by local assessors to be the total taxable value of land and additions on the property. | Land | Improvement |
|---|---|---|---|---|
| 2025 | $22,297 | $1,872,720 | $936,360 | $936,360 |
| 2024 | $22,297 | $1,836,000 | $918,000 | $918,000 |
| 2023 | $32,823 | $2,722,024 | $375,353 | $2,346,671 |
| 2022 | $32,216 | $2,668,652 | $367,994 | $2,300,658 |
| 2021 | $31,651 | $2,616,327 | $360,779 | $2,255,548 |
| 2020 | $23,796 | $1,923,825 | $357,080 | $1,566,745 |
Agents Affiliated with this Home
-

Seller's Agent in 2025
Susie Lee
Metapoint
(415) 933-7893
9 in this area
96 Total Sales
-

Seller Co-Listing Agent in 2025
Bill Mar
Metapoint
(415) 203-2363
9 in this area
84 Total Sales
-

Buyer's Agent in 2025
Jerry Rice
Compass
(650) 804-0743
1 in this area
88 Total Sales
-

Buyer Co-Listing Agent in 2025
Jennifer Oldham
Compass
(408) 835-4119
3 in this area
793 Total Sales
About Fulton 555
Map
Source: San Francisco Association of REALTORS® MLS
MLS Number: 425046395
APN: 0794-187
- 555 Fulton St Unit 322
- 555 Fulton St Unit 214
- 617 Octavia St
- 450 Hayes St Unit 3H
- 388 Fulton St
- 368 Elm St Unit 407
- 241 Lily St Unit B
- 432 Buchanan St
- 1124 Eddy St Unit A
- 1174 Eddy St
- 1174 Eddy St Unit C
- 601 Van Ness Ave Unit 847
- 601 Van Ness Ave Unit 71
- 601 Van Ness Ave Unit 1047
- 601 Van Ness Ave Unit 712
- 601 Van Ness Ave Unit 35
- 601 Van Ness Ave Unit 1102
- 601 Van Ness Ave Unit 39
- 77 Van Ness Ave Unit 605
- 619 Oak St





