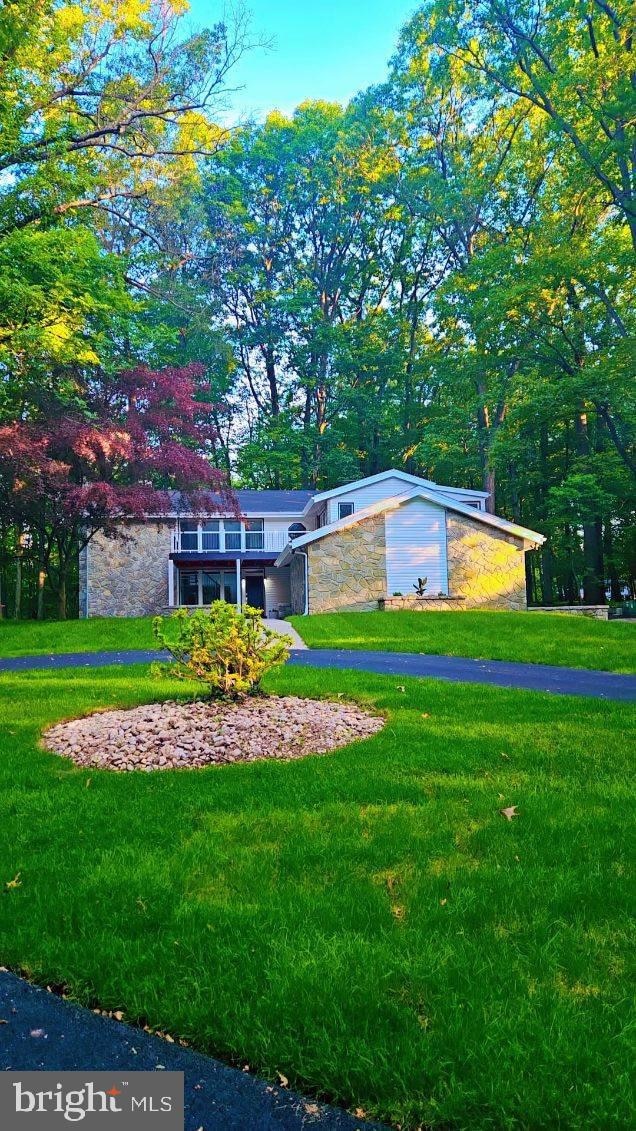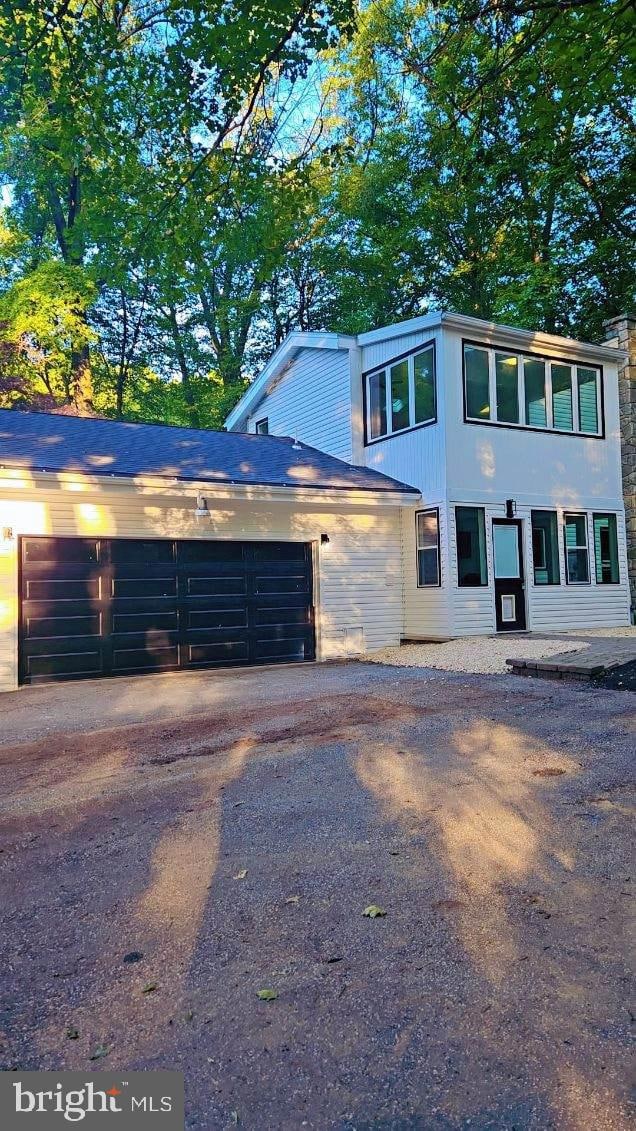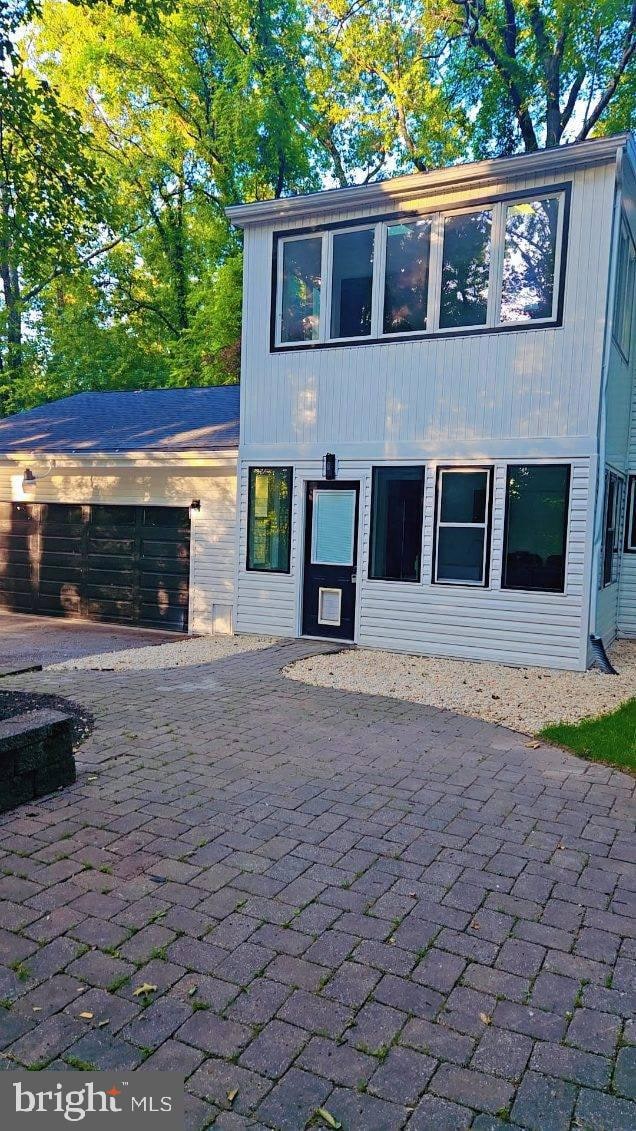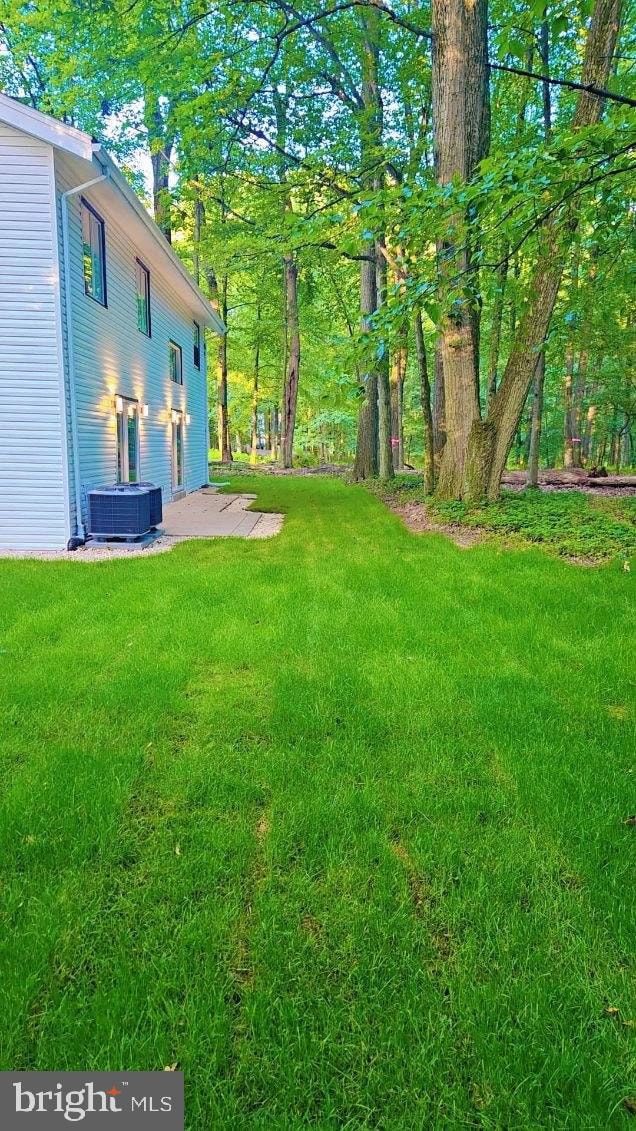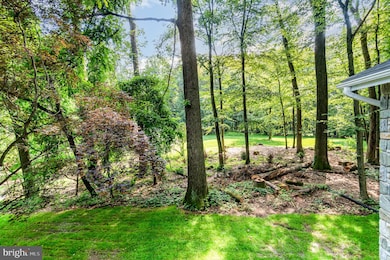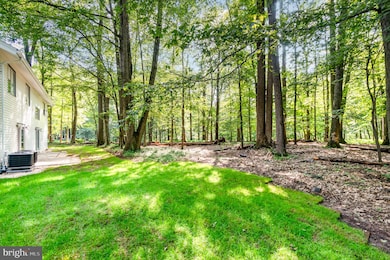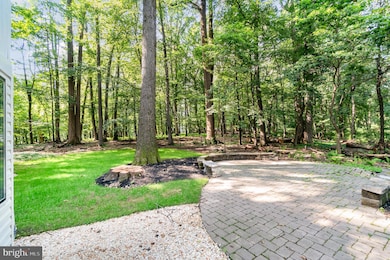
555 Hilltop Rd Hummelstown, PA 17036
Estimated payment $6,002/month
Highlights
- View of Trees or Woods
- 3.33 Acre Lot
- Wooded Lot
- Hershey Elementary School Rated A
- Contemporary Architecture
- Cathedral Ceiling
About This Home
Spectacular Derry Township Home with 3 + acres and Upgrades Throughout. New Heat Pumps, New A/C Units and New Roof and Gutter Guards! As you enter, the spacious living room greets you with an abundance of natural light, 16 foot ceilings and a cozy fireplace- the ideal space to read a good book or hang out with friends. The Open Plan flows into the dining area which can comfortably seat 10, plus a beautiful stone feature wall and another fireplace creating ambience. The kitchen will be the heart of the home with new custom cabinetry, new stainless steel appliances and a tile backsplash. The large island with upgraded countertops will be a great for food preparation or a good spot to complete homework. The den has its own wet bar- making entertaining a breeze. Working remotely? Enjoy the first level office with loads of natural light. In addition, the Murphy Bed makes it a perfect spot for guests or in-laws. Just down the hall, a full bathroom with a walk-in shower, updated lighting and beautiful vanity. The spacious mud/laundry room is conveniently located on the first level. Retire to the primary suite where you can enjoy your morning coffee on the new deck. Loads of closet space will please most shoppers and the primary ensuite with dual sinks and walk-in shower has a spa like feel. Two additional good size bedrooms and two more full baths make it easy to get ready for work or school. Enjoy the view of the first level and the wooded setting from the balcony.
Watch the big game or host a birthday party in the spacious lower level. The attached two car garage will save you from scraping ice and snow from your vehicle. Enjoy outdoor living? The spacious 3 acre lot, a rare find in Derry Township, will be the place for you. Host a barbcue, sit by the fire pit or play a game of catch in the yard. Located in the desirable Hershey/Derry Township School District and less than two miles from Hershey Medical Center, schedule your showing today!
Home Details
Home Type
- Single Family
Est. Annual Taxes
- $8,947
Year Built
- Built in 1975 | Remodeled in 2025
Lot Details
- 3.33 Acre Lot
- Wooded Lot
- Additional Parcels
Parking
- 2 Car Attached Garage
- Side Facing Garage
- Garage Door Opener
- Circular Driveway
Home Design
- Contemporary Architecture
- Block Foundation
- Vinyl Siding
- Stick Built Home
Interior Spaces
- Property has 2 Levels
- Cathedral Ceiling
- 2 Fireplaces
- Entrance Foyer
- Family Room
- Living Room
- Dining Room
- Den
- Library
- Views of Woods
- Unfinished Basement
- Basement Fills Entire Space Under The House
- Flood Lights
Bedrooms and Bathrooms
- 3 Bedrooms
Laundry
- Laundry Room
- Laundry on main level
Outdoor Features
- Patio
- Exterior Lighting
Location
- Suburban Location
Schools
- Hershey High School
Utilities
- Forced Air Heating and Cooling System
- Heat Pump System
- Heating System Uses Steam
- Well
- Electric Water Heater
- On Site Septic
Community Details
- No Home Owners Association
Listing and Financial Details
- Assessor Parcel Number 24-052-302-000-0000
Map
Home Values in the Area
Average Home Value in this Area
Property History
| Date | Event | Price | Change | Sq Ft Price |
|---|---|---|---|---|
| 07/12/2025 07/12/25 | For Sale | $949,000 | +113.3% | $291 / Sq Ft |
| 04/29/2025 04/29/25 | Sold | $445,000 | -1.1% | $136 / Sq Ft |
| 03/26/2025 03/26/25 | Pending | -- | -- | -- |
| 01/08/2025 01/08/25 | Price Changed | $449,900 | -4.3% | $138 / Sq Ft |
| 12/05/2024 12/05/24 | Price Changed | $469,900 | -4.1% | $144 / Sq Ft |
| 11/14/2024 11/14/24 | For Sale | $489,900 | -- | $150 / Sq Ft |
Similar Homes in Hummelstown, PA
Source: Bright MLS
MLS Number: PADA2047008
- 29 Brownstone Dr
- 21 Laurel Ridge Rd
- 1300 Sand Hill Rd
- 1180 Sand Hill Rd
- 1170 Sand Hill Rd
- 0 Hill Church Rd
- 51 Tice Ave
- 208 Clark Rd
- 1760 Tenby Dr
- 0 Clark Road 000 Vacant Lot Unit PADA2037764
- 114 Brookside Ave
- 125 S Hills Dr
- 149 High Pointe Dr Unit 26
- 159 High Pointe Dr
- 0 Clark Rd
- 152 High Pointe Dr Unit 23
- 162 High Pointe Dr
- 908 Sunnyside Rd
- 132 Hart Ln
- 2046 Church Rd
- 417 Hilltop Rd
- 870D Rhue Haus Ln
- 200 High Pointe Dr
- 926 Rhue Haus Ln
- 29 Sterling Ct Unit Luxury Condo Hershey Med
- 29 Sterling Ct
- 262 Crescent Dr
- 1090-1119 Peggy Dr
- 999 Briarcrest Dr
- 1123 Wicklow Ct
- 363 Hockersville Rd
- 0 Cocoa Ave
- 569 Lovell Ct Unit 569
- 36 Hockersville Rd Unit APARTMENT B
- 308 E 2nd St
- 2151 Gramercy Place
- 526 Middletown Rd
- 273 Dogwood Dr
- 2077G Raleigh Rd
- 2082 Deer Run Dr Unit L122
