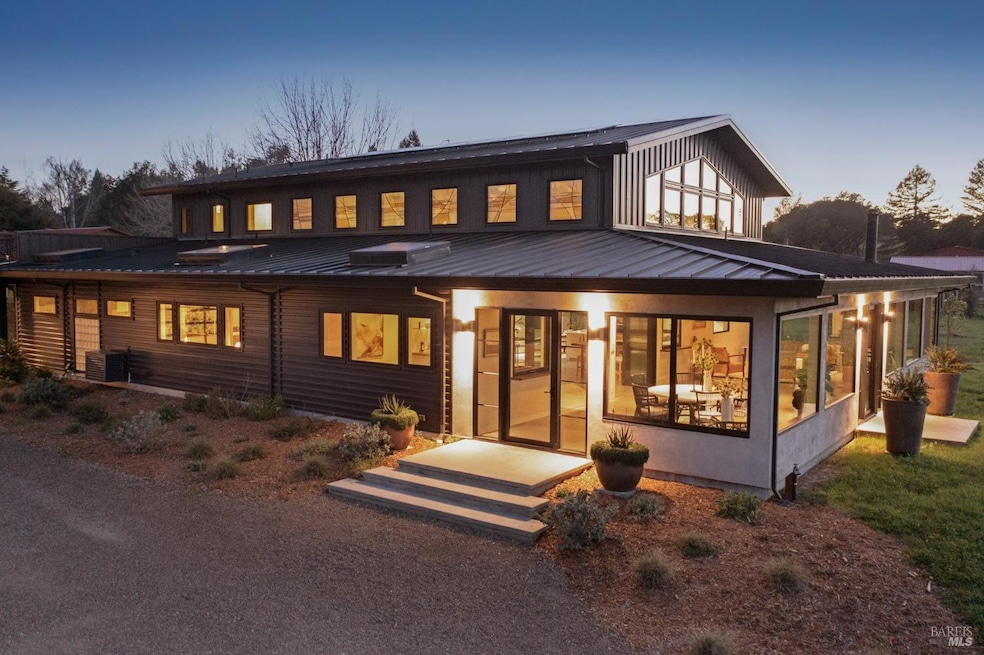
555 Snow Rd Sebastopol, CA 95472
Estimated payment $32,581/month
Highlights
- RV Access or Parking
- Solar Power Battery
- 14.08 Acre Lot
- Analy High School Rated A-
- Panoramic View
- Meadow
About This Home
Set amidst the rolling landscapes of Sebastopol, this extraordinary 14+/- acre estate is more than just a property it's a way of life. A curated sanctuary, it captures the essence of country living at its finest. Thoughtfully designed with both function and beauty, the newly built main 4,667+\- sq.ft. residence blends seamlessly into its natural surroundings. A modern interpretation of the classic Sonoma County barn, it embraces indoor-outdoor living, with soft morning and evening light filling each space. Soaring trusses set the tone for this majestic farm house a true testament to craftsmanship. Enhanced by solar power, the home is as efficient as it is stunning, with custom finishes that add depth, texture, and warmth. Beyond the main residence, the estate is a masterwork of self-sufficiency: lush pastures, vibrant gardens, fruit trees, and vegetable beds flourish with ample sun and water. Towering oaks offer natural shade, while an 8-stall barn provides space for equestrian use or hobby farming. Additional highlights include a charming bungalow, a 2-bed, 1-bath, 1,152 sq.ft. guest house, and a dedicated food production room offering a rare opportunity to live in harmony with the land.
Home Details
Home Type
- Single Family
Year Built
- Built in 2022
Lot Details
- 14.08 Acre Lot
- Landscaped
- Meadow
- Garden
Parking
- 6 Car Detached Garage
- Workshop in Garage
- Front Facing Garage
- RV Access or Parking
Property Views
- Panoramic
- Woods
- Pasture
- Mountain
- Hills
- Park or Greenbelt
Home Design
- Side-by-Side
- Slab Foundation
- Metal Roof
- Metal Construction or Metal Frame
- Stucco
Interior Spaces
- 4,667 Sq Ft Home
- 2-Story Property
- Cathedral Ceiling
- Whole House Fan
- Fireplace With Gas Starter
- Great Room
- Living Room with Fireplace
- 2 Fireplaces
- Formal Dining Room
- Workshop
- Storage Room
Kitchen
- Breakfast Area or Nook
- <<doubleOvenToken>>
- Free-Standing Gas Range
- Range Hood
- <<microwave>>
- Quartz Countertops
Flooring
- Wood
- Concrete
Bedrooms and Bathrooms
- 4 Bedrooms
- Primary Bedroom on Main
- Primary Bedroom Upstairs
- Bathroom on Main Level
Laundry
- Laundry on main level
- Dryer
- Washer
- Sink Near Laundry
Eco-Friendly Details
- Solar Power Battery
- Solar Power System
Utilities
- Multiple cooling system units
- Multiple Heating Units
- Radiant Heating System
- Water Holding Tank
- Well
- Septic System
Listing and Financial Details
- Assessor Parcel Number 076-030-051-000
Map
Home Values in the Area
Average Home Value in this Area
Property History
| Date | Event | Price | Change | Sq Ft Price |
|---|---|---|---|---|
| 07/10/2025 07/10/25 | Pending | -- | -- | -- |
| 05/15/2025 05/15/25 | Price Changed | $4,995,000 | -10.0% | $1,070 / Sq Ft |
| 04/08/2025 04/08/25 | For Sale | $5,550,000 | -- | $1,189 / Sq Ft |
Similar Homes in Sebastopol, CA
Source: Bay Area Real Estate Information Services (BAREIS)
MLS Number: 325030659
- 6755 Carol Dr
- 1190 Gravenstein Hwy S
- 7170 Lynch Rd
- 1090 Cunningham Rd
- 7580 Meadowlark Dr
- 1466 Cooper Rd
- 1415 Schaeffer Rd
- 6670 Redwood Ave
- 1853 Cooper Rd
- 7042 Fellers Ln
- 6630 Evergreen Ave
- 2383 Gravenstein Hwy S
- 1160 Pleasant Hill Rd
- 1850 Blucher Valley Rd
- 7440 Blossomwood Ave
- 2690 Meier Rd
- 660 S Main St
- 562 Petaluma Ave
- 2855 Old Gravenstein Hwy
- 2951 Thorn Rd
