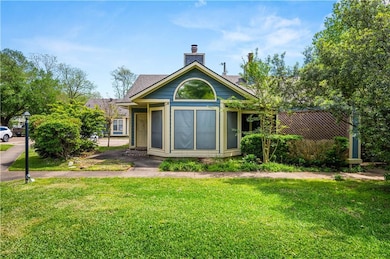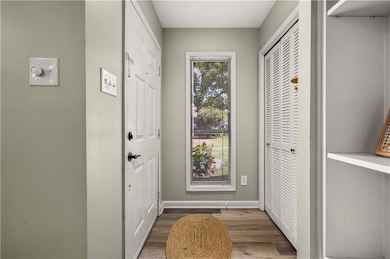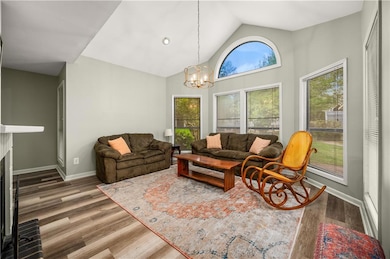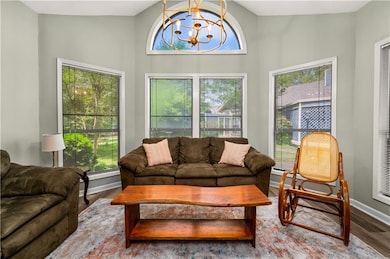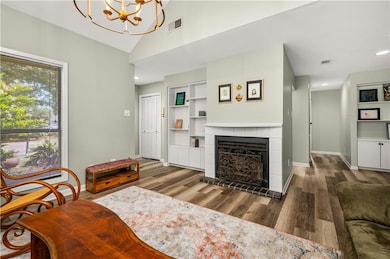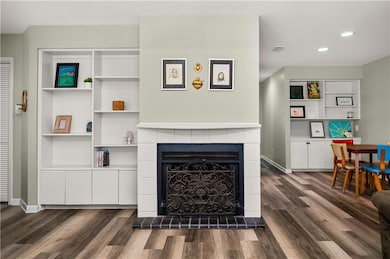
5551 Downing St Alexandria, LA 71301
Estimated payment $664/month
Highlights
- Cottage
- Central Heating and Cooling System
- Property is in very good condition
- Alexandria Senior High School Rated A-
- Dogs and Cats Allowed
- Wood Siding
About This Home
Embrace the hassle free lifestyle at Raintree Condominium. Why sweat lawn maintenance all summer long? Pour a cold iced tea and let the professional landscaping crew work their magic. All the pride of manicured grounds, none of the sweat equity.5551 downing drive is located off Jackson Street extension and near Versailles blvd. Residents spend less time fighting traffic and more on what’s important to them.Once inside guest will appreciate the high ceilings, great layout and fresh paint from wall to wall. Would make a great primary residence or investment property. Call today for your private tour.
Listing Agent
Cypress Realty Of Louisiana License #GCLRA:995701846 Listed on: 04/05/2025
Property Details
Home Type
- Condominium
Est. Annual Taxes
- $907
Parking
- Assigned Parking
Home Design
- Cottage
- Slab Foundation
- Shingle Roof
- Wood Siding
Interior Spaces
- 930 Sq Ft Home
- Property has 1 Level
- Wood Burning Fireplace
Bedrooms and Bathrooms
- 2 Bedrooms
- 1 Full Bathroom
Additional Features
- Property is in very good condition
- Outside City Limits
- Central Heating and Cooling System
Listing and Financial Details
- Assessor Parcel Number 2300807865001001
Community Details
Overview
- 3 Units
- On-Site Maintenance
Pet Policy
- Dogs and Cats Allowed
Map
Home Values in the Area
Average Home Value in this Area
Tax History
| Year | Tax Paid | Tax Assessment Tax Assessment Total Assessment is a certain percentage of the fair market value that is determined by local assessors to be the total taxable value of land and additions on the property. | Land | Improvement |
|---|---|---|---|---|
| 2024 | $907 | $8,500 | $1,400 | $7,100 |
| 2023 | $920 | $8,500 | $1,400 | $7,100 |
| 2022 | $1,137 | $8,500 | $1,400 | $7,100 |
| 2021 | $972 | $8,300 | $1,400 | $6,900 |
| 2020 | $972 | $8,300 | $1,400 | $6,900 |
| 2019 | $925 | $7,900 | $1,300 | $6,600 |
| 2018 | $799 | $7,900 | $1,300 | $6,600 |
| 2017 | $194 | $7,900 | $1,300 | $6,600 |
| 2016 | $1,001 | $7,900 | $1,300 | $6,600 |
| 2015 | $991 | $7,850 | $1,250 | $6,600 |
| 2014 | $994 | $7,850 | $1,250 | $6,600 |
| 2013 | $957 | $7,850 | $1,250 | $6,600 |
Property History
| Date | Event | Price | Change | Sq Ft Price |
|---|---|---|---|---|
| 04/23/2025 04/23/25 | Price Changed | $106,500 | 0.0% | $115 / Sq Ft |
| 04/23/2025 04/23/25 | For Sale | $106,500 | -11.3% | $115 / Sq Ft |
| 04/14/2025 04/14/25 | Pending | -- | -- | -- |
| 04/05/2025 04/05/25 | For Sale | $120,000 | +33.3% | $129 / Sq Ft |
| 12/23/2021 12/23/21 | Sold | -- | -- | -- |
| 12/04/2021 12/04/21 | Pending | -- | -- | -- |
| 12/02/2021 12/02/21 | For Sale | $90,000 | -- | $100 / Sq Ft |
Purchase History
| Date | Type | Sale Price | Title Company |
|---|---|---|---|
| Cash Sale Deed | $90,000 | Chicago Title Insurance Co | |
| Cash Sale Deed | $78,500 | None Available |
Mortgage History
| Date | Status | Loan Amount | Loan Type |
|---|---|---|---|
| Previous Owner | $70,650 | New Conventional |
About the Listing Agent

In 2019, Candace obtained her Broker’s license, where for the next 3 years she worked as an Associate Broker in a local real estate office. She managed the daily operations of brokerage and approximately 20 agents. In 2022, her dream became a reality and Cypress Realty of Louisiana was opened! Candace and her family are local residents, but service the entire Cenla area. We look forward to working with you at Cypress Realty of Louisiana to make your dream come true!
Candace's Other Listings
Source: Greater Central Louisiana REALTORS® Association
MLS Number: 2495313
APN: 23-008-07865-0010
- 5583 Downing St
- 1403 Alden Ct
- 5604 Jackson St
- 5221 Rue Verdun Other
- 1433 Plantation Dr
- 5540 Navaho Trail
- 5535 Navaho Trail
- 0 Plantation Dr
- 5828 Jackson Street Extension
- 5232 Saint Germain Blvd
- 549 Versailles Blvd Unit B
- 529 Versailles Blvd Unit H
- 2003 Shannon Rd
- 500 Belleau Wood Blvd
- 5812 Hiawatha Dr
- 5613 Hera St
- 6012 Esterwood Dr
- 2004 Roanoke St
- 5252 Lark Ln
- 6140 Rachelle Dr
- 5703 Jackson St
- 5216 Rue Verdun
- 920 Twin Bridges Rd
- 4400 Queen Elizabeth Ct
- 2145 Horseshoe Dr
- 6309 Morgan Oaks Ct
- 1265 Heyman Ln
- 476 Twin Bridges Rd
- 1247 Macarthur Dr
- 6013 Toria Dr
- 4335 Clubhouse Dr
- 5445 Provine Place
- 2414 Vance Ave Unit 2414 B Vance Ave
- 4051 Bayou Rapides Rd
- 67 Eastwood Blvd
- 2028 Levin St
- 2028 Levin St
- 32 Louisiana Ave
- 3 Louisiana Ave
- 1829 Kelly St

