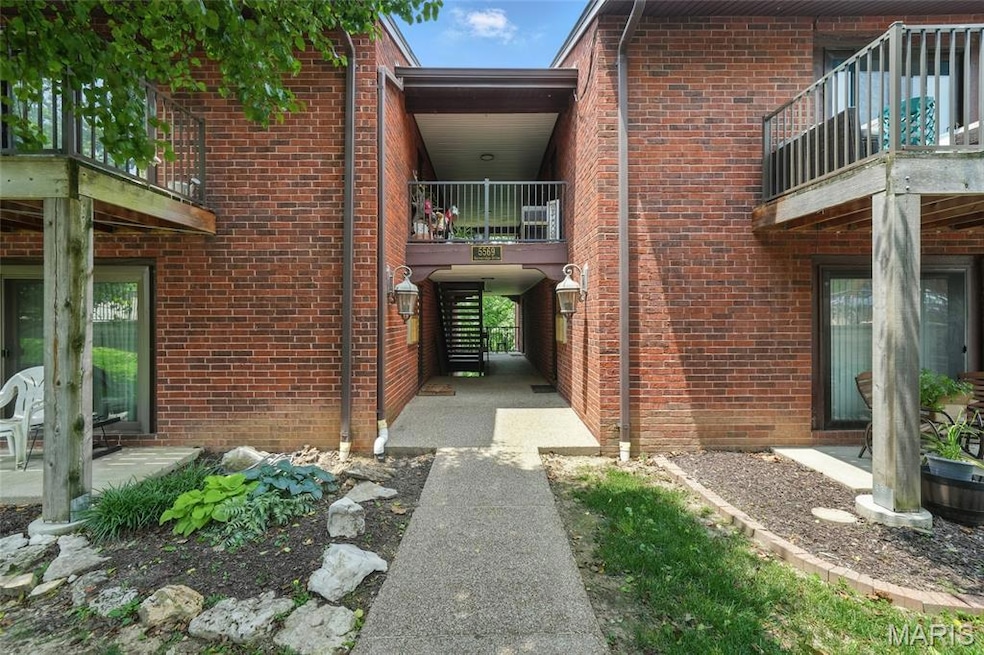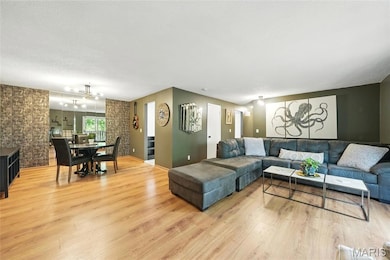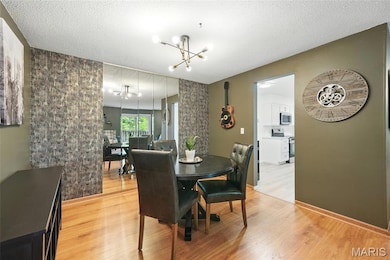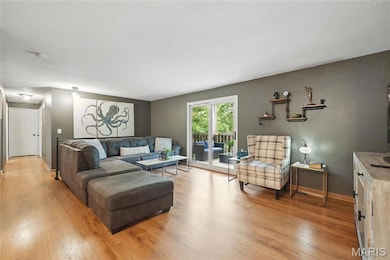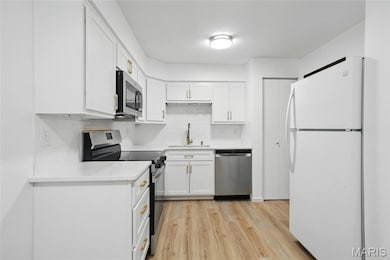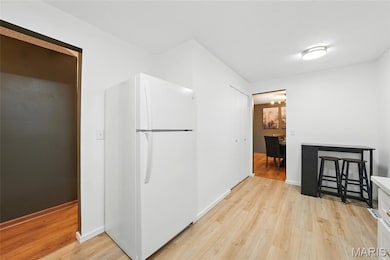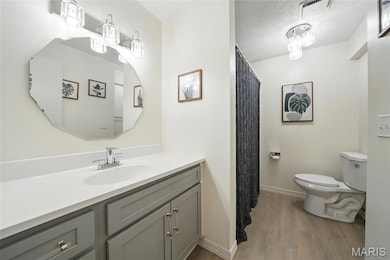
5569 Baronridge Dr Unit 1 Saint Louis, MO 63129
Estimated payment $1,844/month
Highlights
- Lake Front
- Deck
- Wood Flooring
- Community Lake
- Traditional Architecture
- Great Room
About This Home
4BR, 3BA Condo with Nature Views, Modern Updates & Two Outdoor Spaces!!!
A rare find! This spacious and stylish 4-bedroom, 3-bath condo is tucked just behind Oakville High School and backs to a tranquil wooded setting that feels like your own private nature reserve. With two full levels of living space and a thoughtfully updated interior, this home checks all the boxes—and then some.
Step inside to find newly installed hardwood flooring, a sleek remodeled kitchen with updated appliances, and a neutral color palette that enhances the warm, light-filled rooms. All three full bathrooms have been beautifully renovated, offering clean, modern finishes and spa-like touches. The main level features a serene primary suite with walk-in closet, while the walk-out lower level adds two additional bedrooms, a second living area, and a third full bath—ideal for guests, teens, or work-from-home needs.
Outside, enjoy not just one—but two private outdoor spaces. Relax or entertain on the elevated deck with wooded views, or step down to the lower-level patio surrounded by lush landscape, perfect for hosting, unwinding, or enjoying peaceful evenings in nature.
?? A home like this—with charm, space, and scenery—is truly one of a kind. Come see it before it’s gone!
Listing Agent
Coldwell Banker Realty - Gundaker License #1999120994 Listed on: 06/04/2025

Property Details
Home Type
- Multi-Family
Est. Annual Taxes
- $1,871
Year Built
- Built in 1979
Lot Details
- 4,922 Sq Ft Lot
- Lake Front
- Cul-De-Sac
HOA Fees
- $494 Monthly HOA Fees
Home Design
- Traditional Architecture
- Property Attached
- Brick Exterior Construction
Interior Spaces
- 2-Story Property
- Sliding Doors
- Great Room
- Family Room
- Dining Room
- Basement
- Basement Ceilings are 8 Feet High
- Storm Doors
Kitchen
- Electric Cooktop
- Microwave
- Dishwasher
- Disposal
Flooring
- Wood
- Carpet
- Laminate
Bedrooms and Bathrooms
- 4 Bedrooms
Parking
- 1 Parking Space
- Additional Parking
Outdoor Features
- Deck
- Covered patio or porch
- Exterior Lighting
Schools
- Oakville Elem. Elementary School
- Bernard Middle School
- Oakville Sr. High School
Utilities
- Central Heating and Cooling System
- Wi-Fi Available
Listing and Financial Details
- Home warranty included in the sale of the property
- Assessor Parcel Number 31J-12-0334
Community Details
Overview
- Association fees include insurance, common area maintenance, exterior maintenance, pool, sewer, trash, water
- 300 Units
- Royal Forest Condo Association
- Royal Forest Condo Sec 3 Community
- Community Lake
Amenities
- Community Storage Space
Recreation
- Tennis Courts
- Community Pool
Map
Home Values in the Area
Average Home Value in this Area
Tax History
| Year | Tax Paid | Tax Assessment Tax Assessment Total Assessment is a certain percentage of the fair market value that is determined by local assessors to be the total taxable value of land and additions on the property. | Land | Improvement |
|---|---|---|---|---|
| 2023 | $1,871 | $28,060 | $3,190 | $24,870 |
| 2022 | $1,585 | $24,210 | $5,020 | $19,190 |
| 2021 | $1,533 | $24,210 | $5,020 | $19,190 |
| 2020 | $1,571 | $23,590 | $4,100 | $19,490 |
| 2019 | $1,566 | $23,590 | $4,100 | $19,490 |
| 2018 | $1,456 | $19,810 | $2,390 | $17,420 |
| 2017 | $1,454 | $19,810 | $2,390 | $17,420 |
| 2016 | $1,559 | $20,370 | $3,650 | $16,720 |
| 2015 | $1,430 | $20,370 | $3,650 | $16,720 |
| 2014 | $1,702 | $24,010 | $7,180 | $16,830 |
Property History
| Date | Event | Price | Change | Sq Ft Price |
|---|---|---|---|---|
| 06/25/2025 06/25/25 | Pending | -- | -- | -- |
| 06/04/2025 06/04/25 | For Sale | $225,000 | +150.0% | $105 / Sq Ft |
| 11/23/2021 11/23/21 | Sold | -- | -- | -- |
| 11/06/2021 11/06/21 | Pending | -- | -- | -- |
| 11/05/2021 11/05/21 | For Sale | $90,000 | -- | $42 / Sq Ft |
Purchase History
| Date | Type | Sale Price | Title Company |
|---|---|---|---|
| Warranty Deed | -- | -- | |
| Warranty Deed | -- | -- |
Similar Homes in Saint Louis, MO
Source: MARIS MLS
MLS Number: MIS25038898
APN: 31J-12-0334
- 5555 Heintz Rd Unit 10
- 5543 Baronridge Dr Unit 3
- 5341 Warmwinds Ct
- 5556 Milburn Rd
- 2832 Blackforest Dr Unit D
- 2836 Blackforest Dr Unit A
- 2840 Blackforest Dr Unit B
- 5735 Dove Meadow Ln
- 2804 Blackforest Dr Unit A
- 2781 Blackforest Dr Unit C
- 2781 Blackforest Dr Unit B
- 5494 Fireleaf Dr
- 2759 Blackforest Dr Unit 2759
- 2827 Windford Dr
- 5661 Chalet Hill Dr
- 2745 Westphalia Ct Unit F
- 5908 Oakville Woods Place
- 5810 Sorrel Tree Ct
- 5812 Birch Hollow Dr
- 5810 White Pine Dr
