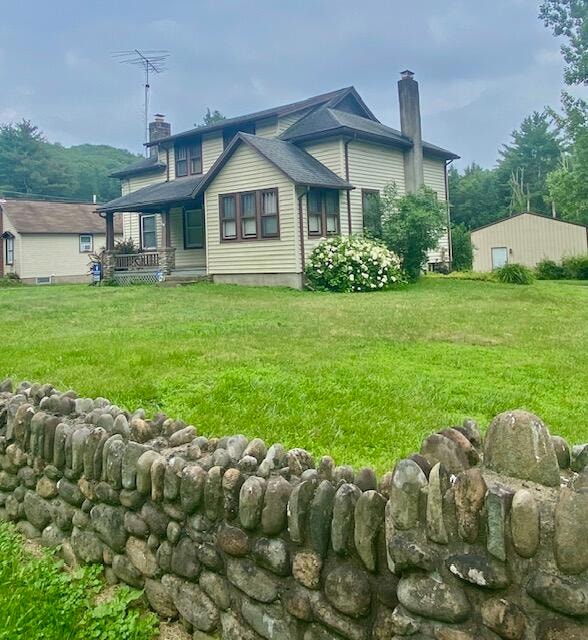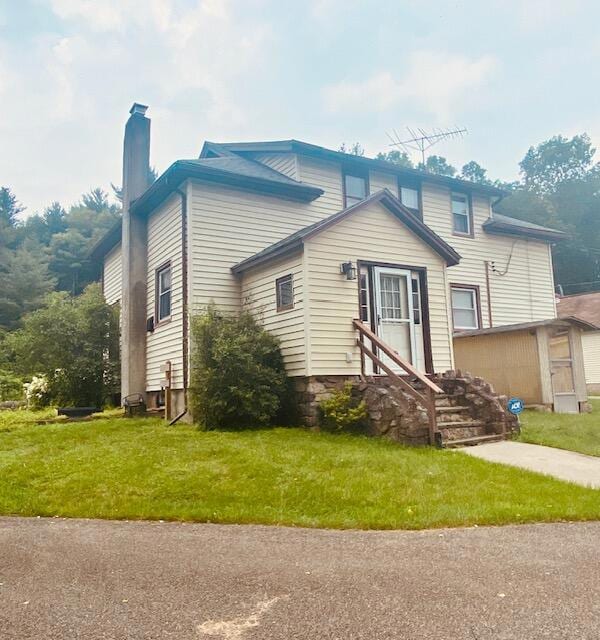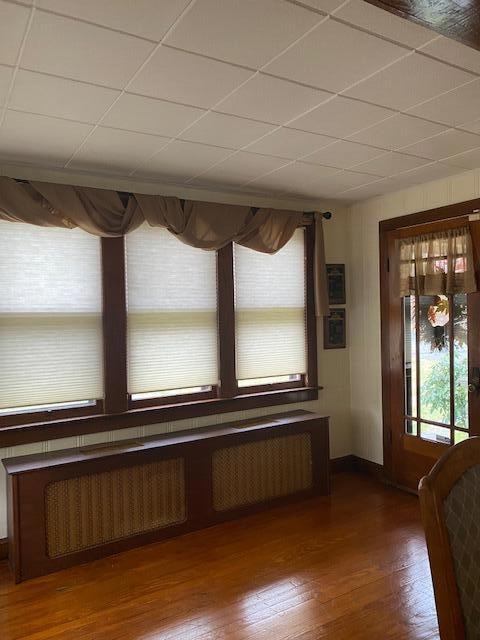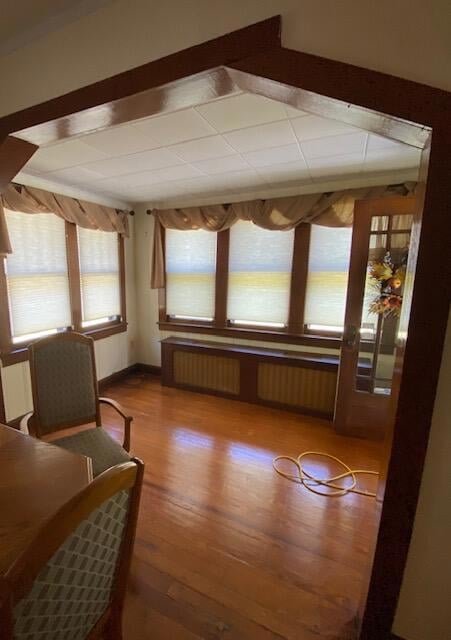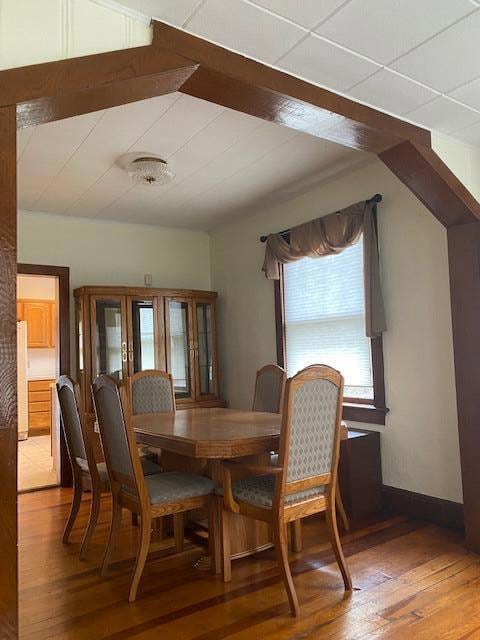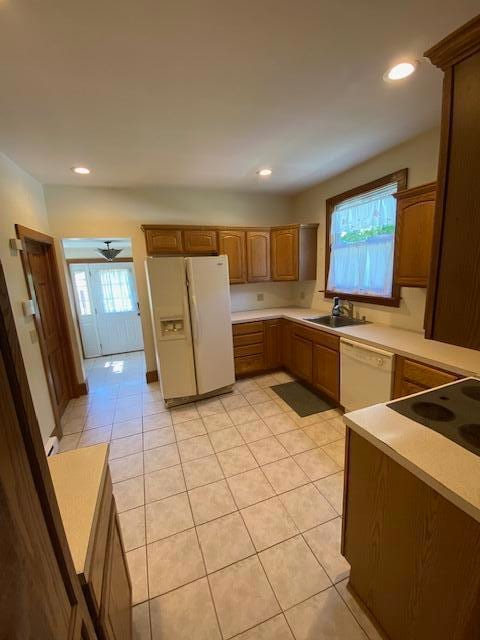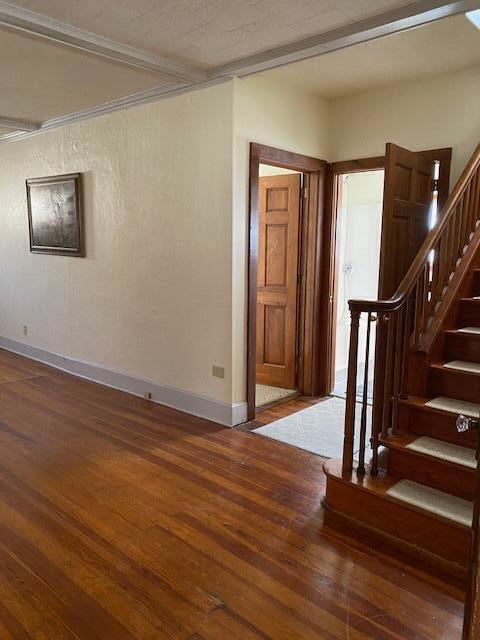
558 Effort Neola Rd Brodheadsville, PA 18322
Brodheadsville NeighborhoodEstimated payment $3,038/month
Highlights
- Detached Guest House
- Cape Cod Architecture
- Wood Flooring
- 2.14 Acre Lot
- Wooded Lot
- Main Floor Primary Bedroom
About This Home
Rare find! Mixed use property: Two homes and three buildings located in busy Brodheadsville. Main home offers 3 bedrooms, 2 baths, original hardwood floors, French doors, quartz fireplace, and stain glass windows. Second Home has 1BR/1bath, new kitchen & flooring. In addition there is a 3 car (40x25) detached garage, The fourth builidng is a two story workshop/2 bay garage (22x32) Lastly the fifth building is a huge 2 story (22x69) storage building. If that is not enough also included in the sale is a second parcel of land. Appointment required
Listing Agent
Coldwell Banker Pennco Real Estate License #AB 061001L and BA 003499L Listed on: 06/26/2025

Home Details
Home Type
- Single Family
Est. Annual Taxes
- $4,979
Year Built
- Built in 1902
Lot Details
- 2.14 Acre Lot
- Property fronts a state road
- Corner Lot
- Cleared Lot
- Wooded Lot
- Back and Front Yard
- Second parcel: .8949 acre vacant land Flood zone AE Use of creek & banks belong to fish club
- Property is zoned RR
Parking
- 5 Car Garage
- Parking Storage or Cabinetry
- Workshop in Garage
- Side Facing Garage
- Garage Door Opener
- Circular Driveway
- 20 Open Parking Spaces
- Off-Street Parking
Home Design
- House
- Cape Cod Architecture
- Brick or Stone Mason
- Concrete Foundation
- Combination Foundation
- Fiberglass Roof
- Asphalt Roof
- Metal Roof
- Metal Siding
- Vinyl Siding
Interior Spaces
- 1,850 Sq Ft Home
- 2-Story Property
- Built-In Features
- Crown Molding
- Ceiling Fan
- Recessed Lighting
- Self Contained Fireplace Unit Or Insert
- Stone Fireplace
- Propane Fireplace
- Window Treatments
- Window Screens
- French Doors
- Living Room with Fireplace
- Dining Room
- Storage
- Fire and Smoke Detector
Kitchen
- <<selfCleaningOvenToken>>
- Electric Range
- Range Hood
- <<microwave>>
- Dishwasher
- Laminate Countertops
Flooring
- Wood
- Carpet
- Ceramic Tile
- Vinyl
Bedrooms and Bathrooms
- 3 Bedrooms
- Primary Bedroom on Main
- Cedar Closet
- Walk-In Closet
- 2 Full Bathrooms
- Primary bathroom on main floor
Laundry
- Laundry Room
- Laundry on main level
- Dryer
- Washer
Unfinished Basement
- Basement Fills Entire Space Under The House
- Interior and Exterior Basement Entry
- Sump Pump
- Basement Storage
Outdoor Features
- Separate Outdoor Workshop
- Outdoor Storage
- Outbuilding
- Front Porch
Utilities
- Cooling Available
- Forced Air Heating System
- Heating System Uses Oil
- Heating System Uses Propane
- Heating System Powered By Owned Propane
- Baseboard Heating
- Hot Water Heating System
- 200+ Amp Service
- Natural Gas Not Available
- Well
- Electric Water Heater
- Cesspool
- High Speed Internet
- Phone Available
- Cable TV Available
Additional Features
- Halls are 32 inches wide or more
- Detached Guest House
Community Details
- No Home Owners Association
Listing and Financial Details
- Assessor Parcel Number 02.8.1.64
- $75 per year additional tax assessments
Map
Home Values in the Area
Average Home Value in this Area
Property History
| Date | Event | Price | Change | Sq Ft Price |
|---|---|---|---|---|
| 06/26/2025 06/26/25 | For Sale | $475,000 | -- | $257 / Sq Ft |
Similar Home in Brodheadsville, PA
Source: Pocono Mountains Association of REALTORS®
MLS Number: PM-133496
- 2542 Highview Dr
- 300 Silver Valley Rd
- 122 Meadow Pass
- 201 Pennsylvania 715
- 201 Route 715
- 305 Shadow Ridge Dr
- 126 Arthur Ln
- 243 Sundance Rd
- T 433 Silver Valley Rd T 433 Rd
- 1762 United States Route 209
- 103 Silver Valley Rd
- 1796 United States Route 209
- 132 Winding Way
- 232 Rodenbach Ln
- 1 Sr 209
- 0 Tiger Lily Ln
- 248 Whisperwood Ct
- 150 Longwoods Dr
- 103 Tall Beech Ln
- 223 Brink Rd
- 1 Rollingwood Trail
- 645 Country Acres Ct
- 611 Country Acres Ct
- 323 Smith Hill Rd
- 1652 Bonser Rd
- 1019 Jackson View Rd
- 3284 Route 115 Unit 1
- 172 Hypsie Gap Rd
- 3284 Pennsylvania 115 Unit 4
- 8603 Marjorie Ln
- 331 Valley View
- 1223 Apt B Weingartner Rd
- 1220 Weingartner Rd
- 405 Tulip Ln
- 6239 Route 209
- 123 Crabapple Ln
- 2206 Allegheny Dr
- 210 Ash Ln
- 1510 Spring St
- 312 Midland Ct
