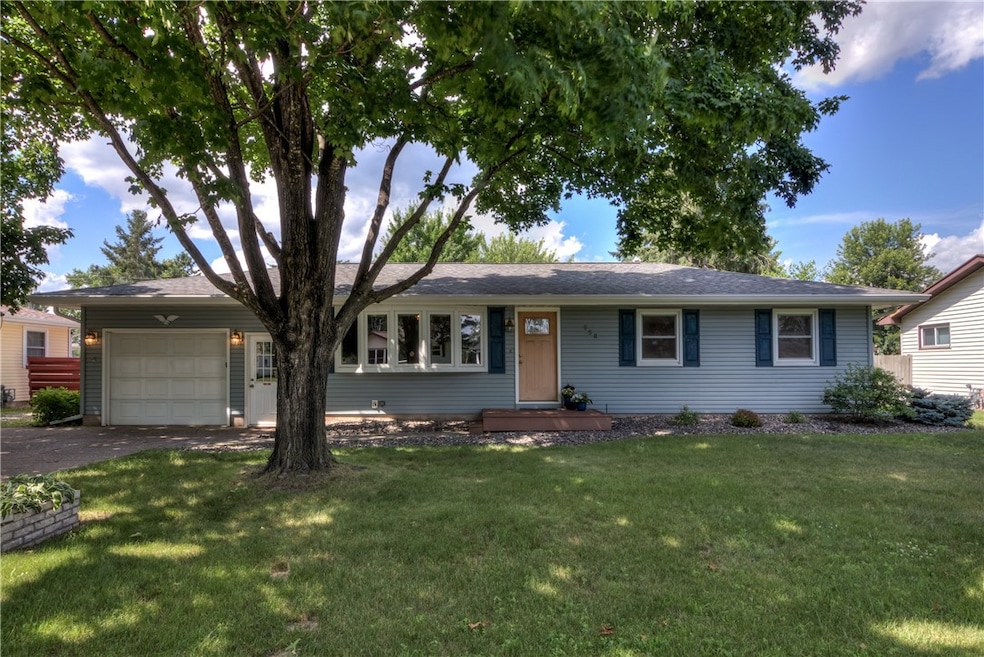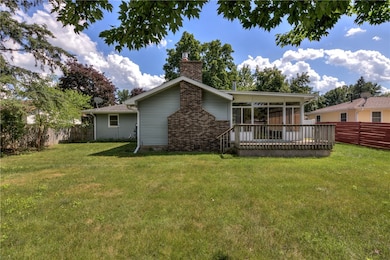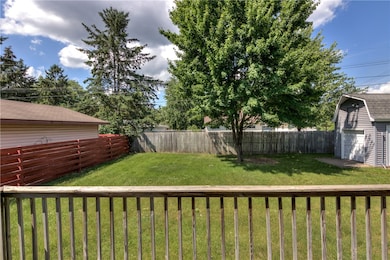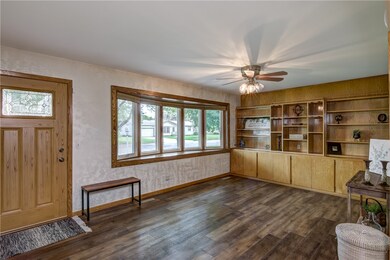
558 Roland St Chippewa Falls, WI 54729
Estimated payment $2,137/month
Highlights
- Deck
- Sun or Florida Room
- 1 Car Attached Garage
- 2 Fireplaces
- No HOA
- Cooling Available
About This Home
This turn-key home has been lovingly cared-for & offers one-level living. The spacious, sunny kitchen highlights are lots of storage, solid oak cabinets, granite counters & updated appliances. Enjoy the open concept w/wrap around counter seating that connects to a charming and generous family room w/vaulted ceiling & lots of natural light. You'll love the gorgeous lannon stone gas fireplace in the heart of this comfortable home. A four season porch surrounded in windows could be an additional sitting room or contain your hot tub (plumbed already). The porch's sliding glass door leads to a wood deck overlooking the large fenced back yard & add'l garage/storage bldg. Primary has two large closets & spacious walk-in showers in baths. Lower level has Rec room, a bdrm, plus a bonus room w/closet for yet another bdrm or office. House has had numerous updates. Come see to appreciate the quality of upgrades and fixtures. Situated close to CF & EC & easy access to interstates.
Listing Agent
Northland Group Real Estate Brokerage Phone: 715-720-1555 License #51406-90 Listed on: 07/08/2025
Home Details
Home Type
- Single Family
Est. Annual Taxes
- $3,738
Year Built
- Built in 1968
Lot Details
- 10,019 Sq Ft Lot
Parking
- 1 Car Attached Garage
- Garage Door Opener
Home Design
- Block Foundation
Interior Spaces
- 1-Story Property
- 2 Fireplaces
- Gas Log Fireplace
- Sun or Florida Room
- Basement Fills Entire Space Under The House
Kitchen
- Oven
- Range
- Microwave
- Dishwasher
- Disposal
Bedrooms and Bathrooms
- 3 Bedrooms
- 2 Full Bathrooms
Laundry
- Dryer
- Washer
Outdoor Features
- Deck
- Shed
Utilities
- Cooling Available
- Forced Air Heating System
- Water Softener
Community Details
- No Home Owners Association
Listing and Financial Details
- Assessor Parcel Number 22808-0834-634900319
Map
Home Values in the Area
Average Home Value in this Area
Tax History
| Year | Tax Paid | Tax Assessment Tax Assessment Total Assessment is a certain percentage of the fair market value that is determined by local assessors to be the total taxable value of land and additions on the property. | Land | Improvement |
|---|---|---|---|---|
| 2024 | $3,938 | $424,100 | $150,000 | $274,100 |
| 2023 | $3,819 | $424,100 | $150,000 | $274,100 |
| 2022 | $3,183 | $209,300 | $56,100 | $153,200 |
| 2021 | $3,179 | $209,300 | $56,100 | $153,200 |
| 2020 | $3,148 | $209,300 | $56,100 | $153,200 |
| 2019 | $2,935 | $209,300 | $56,100 | $153,200 |
| 2018 | $2,945 | $209,300 | $56,100 | $153,200 |
| 2017 | $2,864 | $209,300 | $56,100 | $153,200 |
| 2016 | $2,994 | $209,300 | $56,100 | $153,200 |
| 2015 | $3,190 | $209,300 | $56,100 | $153,200 |
| 2014 | $2,006 | $130,000 | $56,100 | $73,900 |
Property History
| Date | Event | Price | Change | Sq Ft Price |
|---|---|---|---|---|
| 07/08/2025 07/08/25 | For Sale | $329,900 | -- | $128 / Sq Ft |
Purchase History
| Date | Type | Sale Price | Title Company |
|---|---|---|---|
| Quit Claim Deed | -- | None Available |
Similar Homes in Chippewa Falls, WI
Source: Northwestern Wisconsin Multiple Listing Service
MLS Number: 1593288
APN: 23206-1032-0800-0000
- 706 Lynn St
- 739 Veronica St
- 714 A St
- 320 E Linden St
- 539 Chippewa St
- 14655 45th Ave
- 738 Maple St
- 3676 112th St
- 14590 44th Ave
- 318 Frenette Dr Unit 2
- 4508 139th St
- 4235 142nd St
- 121 Pear St
- 302 Summit Ct
- 14346 41st Ave
- 14037 42nd Ave
- Lot 2 County Highway J
- Lot 1 County Highway J
- 13276 46th Ave
- 246 Oak Hollow Dr
- 739 Buttenhoff Dr
- 656 Veronica Ct
- 713 Marilyn St Unit 1
- 940 E Wisconsin St
- 398 Colome St
- 320 Colome St
- 303 Cobban St Unit Upper unit
- 112 S Main St Unit 2
- 13608 41st Ave
- 4455 132nd St
- 4412 132nd St Unit 1
- 4338 132nd St
- 204 W Grand Ave
- 617 W Willow St Unit 5
- 684 Dutchman Dr Unit 684
- 127 W Cedar St Unit 3
- 127 W Cedar St Unit 4
- 784 Dutchman Dr Unit 784
- 1008 Dutchman Dr Unit 1
- 16495 56th Ave N






