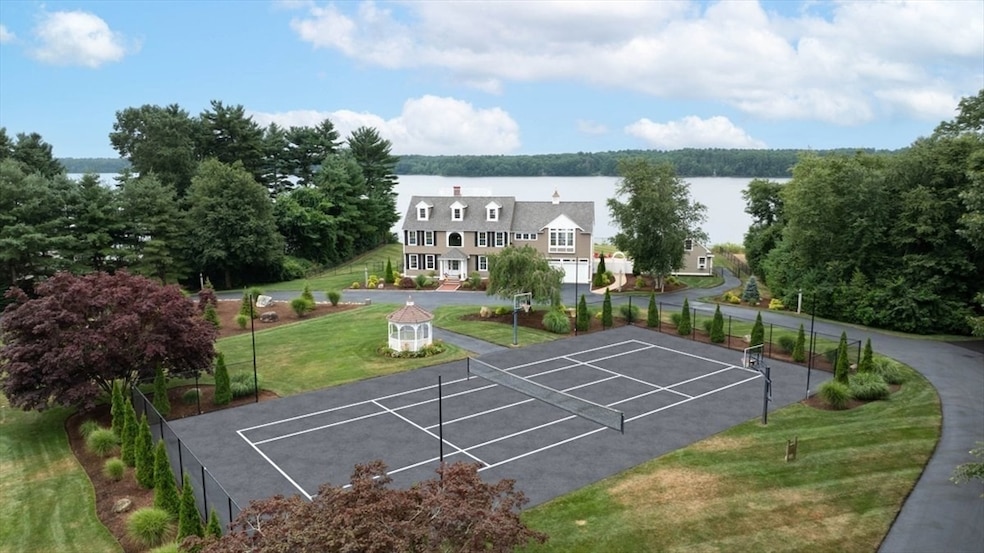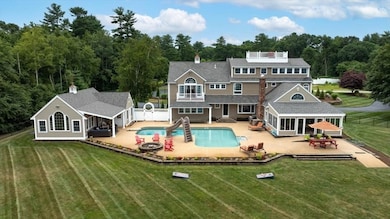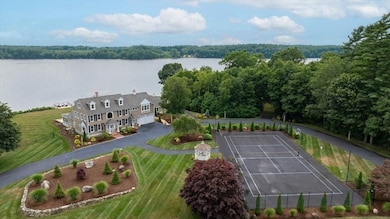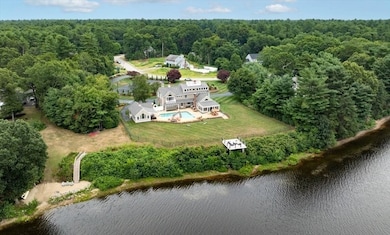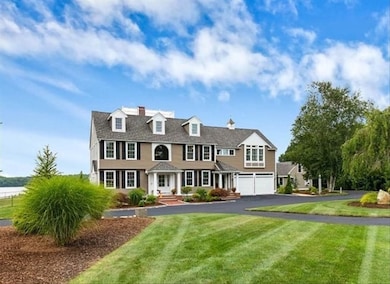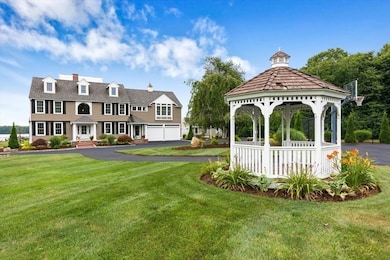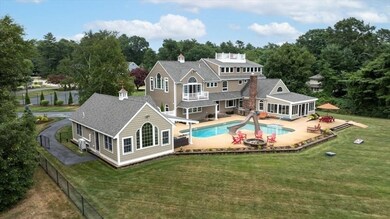56 & 60 Prince Way Pembroke, MA 02359
Estimated payment $15,340/month
Highlights
- Tennis Courts
- Sauna
- Waterfront
- Cabana
- Lake View
- Open Floorplan
About This Home
Spectacular, private lake front estate with panoramic views of Silver Lake. Main house has 6 options for bedrooms, 5 1/2 baths, 4 season room with incredible views. Additional "Pool Cabana" with kitchen, gorgeous living room, full bath, loft & flex space. Extremely well designed granite kitchen will bring out your inner chef with 12 foot island with seating, top of the line appliances. Custom inground L-shaped16X40 heated saltwater pool & heated 7X12 swim spa. Grand main suite with sitting room. Outdoor kitchen with granite top, built-in grill and fridge are brand new. Additional 1/2 bath for pool area. Watch the gorgeous sunset on lakeside deck or private beach. Widow's walk roof top viewing deck. Full tennis/sport court. All situated on a 2.4+ acre double lot. Deep Artesian Well. Hardwoods throughout. Many handicapped accessible features. Property being sold furnished, move right in! Too many amenities to name here, make your appointment to view this south shore gem today!
Home Details
Home Type
- Single Family
Est. Annual Taxes
- $24,929
Year Built
- Built in 1990
Lot Details
- 2.42 Acre Lot
- Waterfront
- Property fronts an easement
- Fenced Yard
- Stone Wall
- Landscaped Professionally
- Sprinkler System
Parking
- 2 Car Attached Garage
- Parking Storage or Cabinetry
- Garage Door Opener
- Driveway
- Open Parking
- Off-Street Parking
Home Design
- Colonial Architecture
- Frame Construction
- Shingle Roof
- Concrete Perimeter Foundation
Interior Spaces
- Open Floorplan
- Central Vacuum
- Chair Railings
- Crown Molding
- Wainscoting
- Beamed Ceilings
- Cathedral Ceiling
- Ceiling Fan
- Recessed Lighting
- Decorative Lighting
- Light Fixtures
- Bay Window
- Picture Window
- Pocket Doors
- Sliding Doors
- Family Room with Fireplace
- 2 Fireplaces
- Living Room with Fireplace
- Home Office
- Bonus Room
- Play Room
- Sauna
- Lake Views
Kitchen
- Oven
- Range
- Microwave
- Freezer
- Dishwasher
- Stainless Steel Appliances
- Kitchen Island
- Solid Surface Countertops
- Trash Compactor
Flooring
- Wood
- Wall to Wall Carpet
- Laminate
- Ceramic Tile
- Vinyl
Bedrooms and Bathrooms
- 4 Bedrooms
- Primary bedroom located on second floor
- Custom Closet System
- Linen Closet
- Dressing Area
- Maid or Guest Quarters
- Double Vanity
- Soaking Tub
- Bathtub with Shower
- Separate Shower
- Linen Closet In Bathroom
Laundry
- Laundry on main level
- Dryer
- Washer
- Sink Near Laundry
Partially Finished Basement
- Basement Fills Entire Space Under The House
- Block Basement Construction
Accessible Home Design
- Handicap Accessible
- Level Entry For Accessibility
Pool
- Cabana
- Heated In Ground Pool
- Spa
Outdoor Features
- Water Access
- Bulkhead
- Tennis Courts
- Balcony
- Patio
- Gazebo
- Outdoor Storage
- Rain Gutters
- Porch
Location
- Property is near public transit
- Property is near schools
Schools
- Pembroke High School
Utilities
- Central Air
- 3 Cooling Zones
- 4 Heating Zones
- Heating System Uses Oil
- Hydro-Air Heating System
- Baseboard Heating
- Water Heater
- Private Sewer
- Cable TV Available
Listing and Financial Details
- Tax Lot 311&2
Community Details
Overview
- No Home Owners Association
Recreation
- Tennis Courts
- Jogging Path
Map
Home Values in the Area
Average Home Value in this Area
Property History
| Date | Event | Price | Change | Sq Ft Price |
|---|---|---|---|---|
| 02/22/2025 02/22/25 | Pending | -- | -- | -- |
| 02/12/2025 02/12/25 | Price Changed | $2,499,000 | -10.7% | $371 / Sq Ft |
| 09/25/2024 09/25/24 | Price Changed | $2,799,900 | -6.7% | $415 / Sq Ft |
| 07/29/2024 07/29/24 | For Sale | $2,999,900 | -- | $445 / Sq Ft |
Source: MLS Property Information Network (MLS PIN)
MLS Number: 73270683
