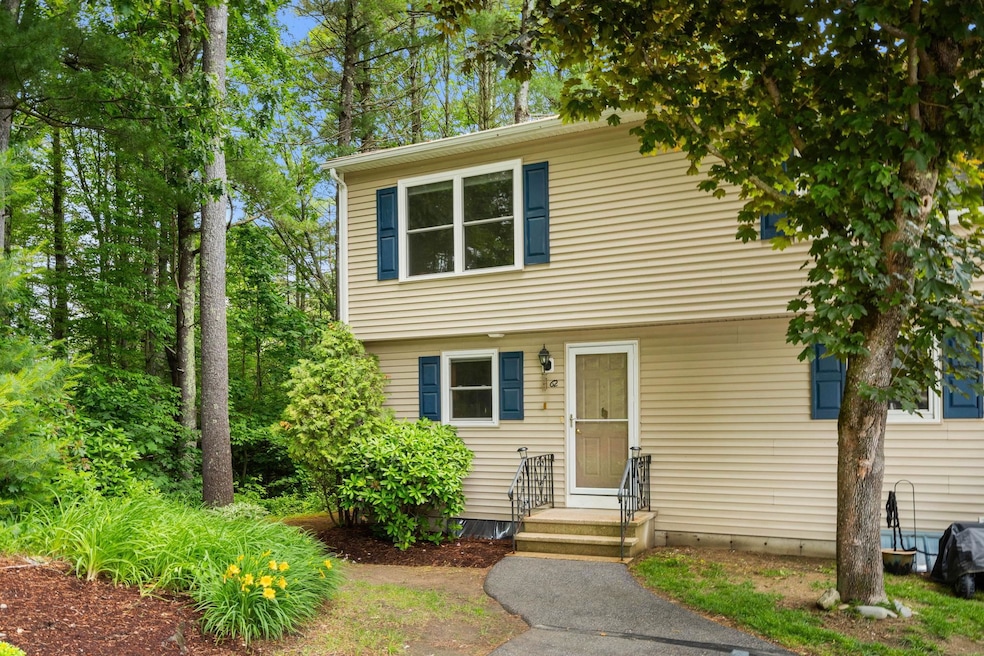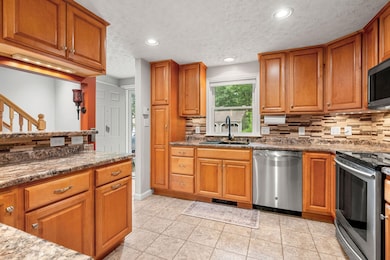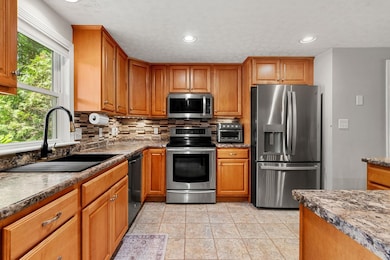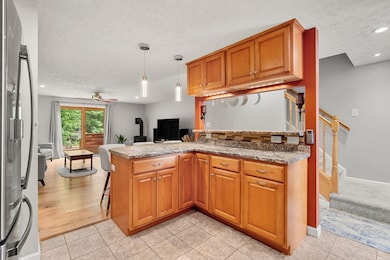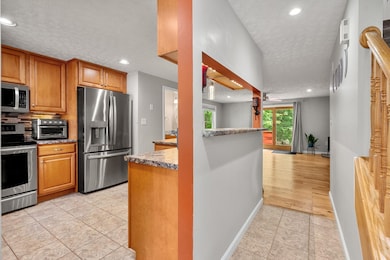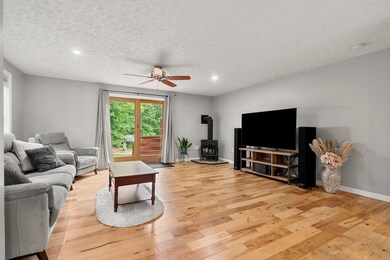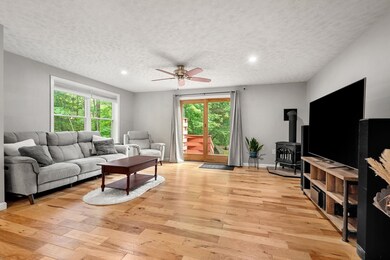
Estimated payment $2,661/month
Highlights
- Deck
- Community Pool
- Community Playground
- Wood Flooring
- Natural Light
- Storage
About This Home
Welcome to easy living at the sought-after Garrison Condo Association! This end-unit condo offers the perfect blend of comfort, convenience, and community. Enjoy a private deck, a shared backyard space, and a one-car garage—plus access to scenic walking trails, a swimming pool, and a playground right outside your back door. Dog lovers will appreciate the pet-friendly policies and ample space to stroll. Inside, the open-concept layout is warm and inviting with beautiful hardwood flooring, oak cabinetry, and stainless steel appliances. With 2 generously sized bedrooms and 1.5 bathrooms, there’s plenty of space to spread out. The finished basement provides a fantastic bonus area for a media room, home gym, or office, increasing your overall living space and versatility. Brand new windows throughout add to the home’s energy efficiency and aesthetic appeal. Whether you're enjoying your morning coffee on the private deck or exploring the surrounding walking paths, this home offers comfort and lifestyle in equal measure. Commuters will love the easy access to Route 16, making travel to work or play a breeze. If you’re looking for a low-maintenance home in a vibrant, well-maintained community—this one checks all the boxes!
Townhouse Details
Home Type
- Townhome
Est. Annual Taxes
- $5,417
Year Built
- Built in 1984
Parking
- 1 Car Garage
- Visitor Parking
- Assigned Parking
Home Design
- Concrete Foundation
- Wood Frame Construction
- Shingle Roof
- Aluminum Siding
- Vinyl Siding
Interior Spaces
- Property has 2 Levels
- Ceiling Fan
- Gas Fireplace
- Natural Light
- Blinds
- Combination Kitchen and Dining Room
- Storage
- Basement
- Interior Basement Entry
Kitchen
- Stove
- Microwave
- Dishwasher
Flooring
- Wood
- Carpet
- Tile
- Vinyl Plank
Bedrooms and Bathrooms
- 2 Bedrooms
Laundry
- Laundry on upper level
- Dryer
- Washer
Home Security
Outdoor Features
- Deck
Schools
- Horne Street Elementary School
- Dover Middle School
- Dover High School
Utilities
- Internet Available
- Cable TV Available
Listing and Financial Details
- Legal Lot and Block 62 / B
- Assessor Parcel Number I-9
Community Details
Recreation
- Community Playground
- Community Pool
- Trails
Additional Features
- The Garrison Condos
- Fire and Smoke Detector
Map
Home Values in the Area
Average Home Value in this Area
Tax History
| Year | Tax Paid | Tax Assessment Tax Assessment Total Assessment is a certain percentage of the fair market value that is determined by local assessors to be the total taxable value of land and additions on the property. | Land | Improvement |
|---|---|---|---|---|
| 2021 | $4,722 | $217,600 | $45,000 | $172,600 |
Property History
| Date | Event | Price | Change | Sq Ft Price |
|---|---|---|---|---|
| 07/01/2025 07/01/25 | Pending | -- | -- | -- |
| 06/25/2025 06/25/25 | For Sale | $399,000 | -- | $270 / Sq Ft |
About the Listing Agent

With four generations of family calling New Hampshire and Maine home, Rob has a deep-seated knowledge and appreciation for the Seacoast area. Combining his passion for the community with his background in marketing and sales, Rob brings a unique perspective to real estate transactions.
Before transitioning to real estate, Rob found success as a Marketing Manager and Sales Manager at two notable retail companies. His expertise in digital marketing, creative advertising, and sales
Rob's Other Listings
Source: PrimeMLS
MLS Number: 5048369
APN: DOVR M:I0009 B:B L:62
- 56 Durham Rd
- 56 Durham Rd Unit 40
- 56 Durham Rd Unit 55
- 26 Picnic Rock Dr
- 35 Mill St
- 34 Cataract Ave
- 9-2 Porch Light Dr Unit 2
- 12 Juniper Dr Unit Lot 12
- 12 Zeland Dr
- 23 Katie Ln
- 92 Katie Ln
- 111 Katie Ln
- 10 Banner Dr
- 20 Stark Ave
- 2 Dover Point Rd
- 12 Longmeadow Rd
- 35 Lenox Dr Unit B
- 31 Lenox Dr Unit B
- 30 Lenox Dr Unit D
- 33 Lenox Dr Unit B
