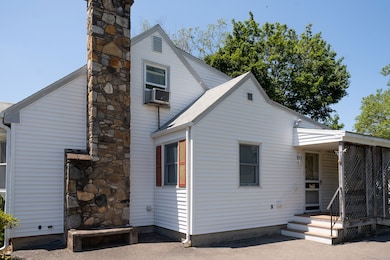
56 Franklin St Vernon Rockville, CT 06066
Estimated payment $2,075/month
Highlights
- Cape Cod Architecture
- Property is near public transit
- 1 Fireplace
- Deck
- Attic
- Accessible Ramps
About This Home
Charming Cape with Great Potential! This 4-bedroom, 2-bath Cape Cod Style home is full of charm and ready for your personal touch. Step inside to a spacious family room and an updated kitchen - perfect for gathering with friends and family. The first floor offers two bedrooms and a full bath with adapted bathroom fixtures and an outdoor wheelchair friendly ramp. Currently, the washer and dryer are located in the living room for convenience purposes, but there is the option to relocate them back to the basement, where they were originally set up. Upstairs, you'll find two additional bedrooms and a second full bath. The interior will benefit from painting and repairs, offering a great opportunity to build equity and create your ideal space. Enjoy the outdoors from the large deck and a fenced-in yard with a storage shed. This Estate Sale is being sold AS IS and is a great chance to own a home with solid bones, character, and endless possibilities.
Home Details
Home Type
- Single Family
Est. Annual Taxes
- $5,025
Year Built
- Built in 1953
Lot Details
- 6,098 Sq Ft Lot
- Level Lot
- Property is zoned PRD
Parking
- Parking Deck
Home Design
- Cape Cod Architecture
- Concrete Foundation
- Frame Construction
- Asphalt Shingled Roof
- Aluminum Siding
- Vinyl Siding
Interior Spaces
- 1,815 Sq Ft Home
- 1 Fireplace
- Concrete Flooring
Kitchen
- Gas Range
- Dishwasher
Bedrooms and Bathrooms
- 4 Bedrooms
- 2 Full Bathrooms
Laundry
- Laundry on main level
- Dryer
- Washer
Attic
- Storage In Attic
- Attic or Crawl Hatchway Insulated
Unfinished Basement
- Basement Fills Entire Space Under The House
- Basement Storage
Accessible Home Design
- Grab Bar In Bathroom
- Accessible Ramps
Outdoor Features
- Deck
- Shed
Location
- Property is near public transit
Utilities
- Cooling System Mounted In Outer Wall Opening
- Window Unit Cooling System
- Hot Water Heating System
- Heating System Uses Natural Gas
- Power Generator
- Hot Water Circulator
Community Details
- Public Transportation
Listing and Financial Details
- Exclusions: Property being sold AS IS
- Assessor Parcel Number 2359437
Map
Home Values in the Area
Average Home Value in this Area
Tax History
| Year | Tax Paid | Tax Assessment Tax Assessment Total Assessment is a certain percentage of the fair market value that is determined by local assessors to be the total taxable value of land and additions on the property. | Land | Improvement |
|---|---|---|---|---|
| 2024 | $5,025 | $143,200 | $33,880 | $109,320 |
| 2023 | $4,781 | $143,200 | $33,880 | $109,320 |
| 2022 | $4,781 | $143,200 | $33,880 | $109,320 |
| 2021 | $4,747 | $119,780 | $32,900 | $86,880 |
| 2020 | $4,561 | $115,080 | $32,900 | $82,180 |
| 2019 | $4,561 | $115,080 | $32,900 | $82,180 |
| 2018 | $4,561 | $115,080 | $32,900 | $82,180 |
| 2017 | $4,455 | $115,080 | $32,900 | $82,180 |
| 2016 | $4,434 | $116,580 | $38,860 | $77,720 |
| 2015 | $4,303 | $116,580 | $38,860 | $77,720 |
| 2014 | $4,210 | $116,580 | $38,860 | $77,720 |
Property History
| Date | Event | Price | Change | Sq Ft Price |
|---|---|---|---|---|
| 06/25/2025 06/25/25 | For Sale | $299,000 | -- | $165 / Sq Ft |
Similar Homes in Vernon Rockville, CT
Source: SmartMLS
MLS Number: 24105450
APN: VERN-000007-000029C-000006
- 17 Burke Rd
- 52 Grand Blvd Unit 52
- 6 Mountainview Cir
- 60 Old Town Rd Unit 2
- 92 West St
- 55 West St
- 67 West St
- 80 Country Ln Unit 24
- 25 Dailey Cir
- 18 Nye St
- 24 West Rd Unit 2
- 1 Trumbull St
- 87 Range Hill Dr
- 16 Maple St Unit 11
- 23 Charter Rd
- 23 River St
- 47 Charter Rd
- 39 Charter Rd
- 126 Gerald Dr
- 113 Regan Rd
- 3 Katherine Way Unit 3
- 60 Old Town Rd Unit c/o 217DRT LLC
- 17 Regan St
- 60 Old Town Rd Unit 71
- 70 Old Town Rd Unit 306
- 173 Union St
- 695 Talcottville Rd
- 16 Maple St Unit 16
- 16 Maple St Unit 11
- 655 Talcottville Rd
- 655 Talcottville Rd
- 131 Union St
- 1 Regan Rd Unit 7
- 109 Union St Unit 111-B
- 155 W Main St
- 201 Regan Rd Unit 2-B
- 121 W Main St
- 19 Thompson St Unit C
- 115 West Rd
- 79 Brooklyn St






