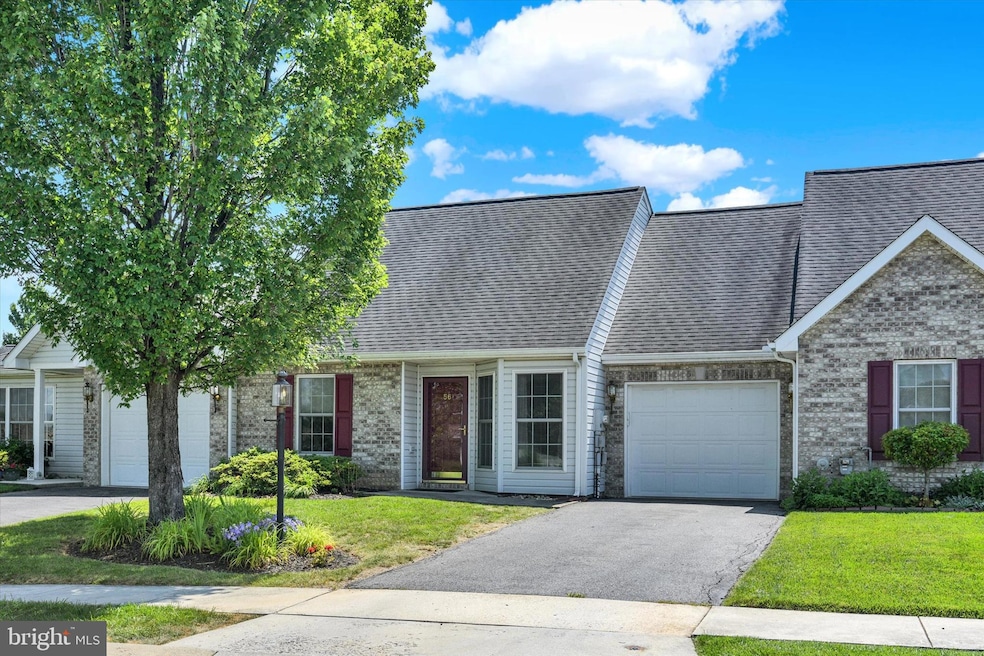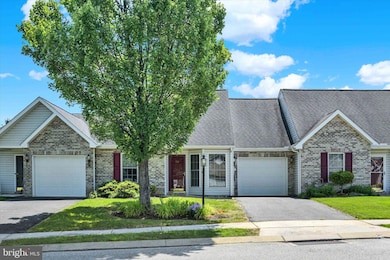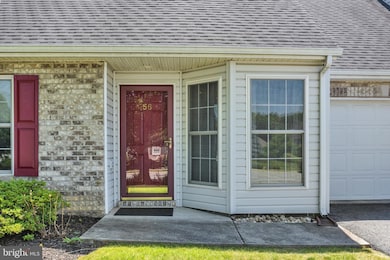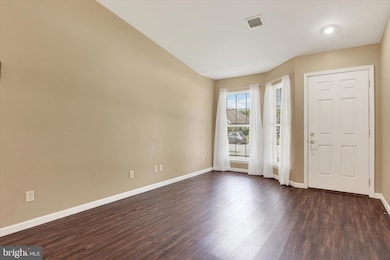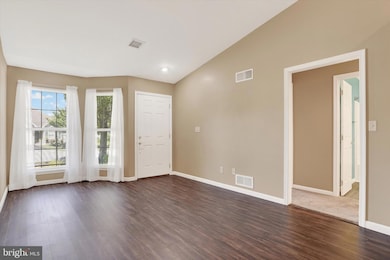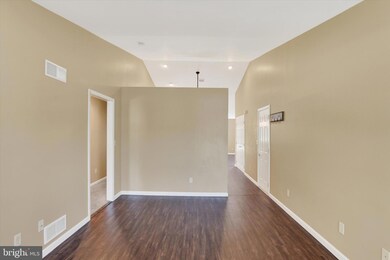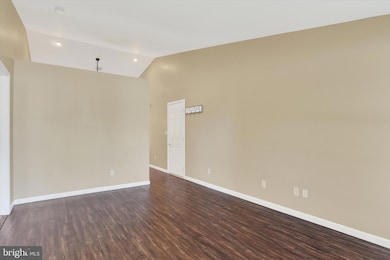
56 Longwood Dr Mechanicsburg, PA 17050
Silver Spring NeighborhoodEstimated payment $1,871/month
Highlights
- Rambler Architecture
- 1 Car Attached Garage
- Living Room
- Monroe Elementary School Rated A-
- Patio
- Level Entry For Accessibility
About This Home
Enjoy one-level living in the sought-after Evergreen community, located in Silver Spring Township and Cumberland Valley School District! This home features an open floor plan with vaulted ceilings that connect the living and dining areas, creating a bright and spacious feel. The kitchen offers generous counter space and a large pantry for storage. You'll find two comfortable bedrooms and two full baths, including a private primary suite. Step outside to a peaceful backyard that backs to open space and a walking trail—ideal for relaxing or enjoying the outdoors. Complete with a one-car garage. Schedule your showing today!
Listing Agent
Joy Daniels Real Estate Group, Ltd License #RM421836 Listed on: 06/27/2025

Townhouse Details
Home Type
- Townhome
Est. Annual Taxes
- $2,454
Year Built
- Built in 2003
Lot Details
- 3,920 Sq Ft Lot
- Cleared Lot
HOA Fees
- $10 Monthly HOA Fees
Parking
- 1 Car Attached Garage
- Front Facing Garage
- Driveway
Home Design
- Rambler Architecture
- Brick Exterior Construction
- Slab Foundation
- Composition Roof
- Vinyl Siding
Interior Spaces
- 1,256 Sq Ft Home
- Property has 1 Level
- Family Room
- Living Room
- Dining Room
- Laundry on main level
Kitchen
- Gas Oven or Range
- <<builtInMicrowave>>
- Dishwasher
- Disposal
Bedrooms and Bathrooms
- 2 Main Level Bedrooms
- En-Suite Primary Bedroom
- 2 Full Bathrooms
Schools
- Cumberland Valley High School
Utilities
- Forced Air Heating and Cooling System
- 100 Amp Service
- Electric Water Heater
Additional Features
- Level Entry For Accessibility
- Patio
Community Details
- Evergreen Subdivision
Listing and Financial Details
- Tax Lot 45B
- Assessor Parcel Number 38-08-0567-252
Map
Home Values in the Area
Average Home Value in this Area
Tax History
| Year | Tax Paid | Tax Assessment Tax Assessment Total Assessment is a certain percentage of the fair market value that is determined by local assessors to be the total taxable value of land and additions on the property. | Land | Improvement |
|---|---|---|---|---|
| 2025 | $2,637 | $163,600 | $34,700 | $128,900 |
| 2024 | $2,508 | $163,600 | $34,700 | $128,900 |
| 2023 | $2,381 | $163,600 | $34,700 | $128,900 |
| 2022 | $2,323 | $163,600 | $34,700 | $128,900 |
| 2021 | $2,273 | $163,600 | $34,700 | $128,900 |
| 2020 | $2,230 | $163,600 | $34,700 | $128,900 |
| 2019 | $2,194 | $163,600 | $34,700 | $128,900 |
| 2018 | $2,157 | $163,600 | $34,700 | $128,900 |
| 2017 | $2,119 | $163,600 | $34,700 | $128,900 |
| 2016 | -- | $163,600 | $34,700 | $128,900 |
| 2015 | -- | $163,600 | $34,700 | $128,900 |
| 2014 | -- | $163,600 | $34,700 | $128,900 |
Property History
| Date | Event | Price | Change | Sq Ft Price |
|---|---|---|---|---|
| 07/04/2025 07/04/25 | Pending | -- | -- | -- |
| 06/27/2025 06/27/25 | For Sale | $299,900 | +64.8% | $239 / Sq Ft |
| 06/03/2019 06/03/19 | Sold | $182,000 | -2.6% | $145 / Sq Ft |
| 04/30/2019 04/30/19 | Pending | -- | -- | -- |
| 03/07/2019 03/07/19 | Price Changed | $186,900 | -1.1% | $149 / Sq Ft |
| 12/26/2018 12/26/18 | For Sale | $189,000 | +13.2% | $150 / Sq Ft |
| 11/10/2016 11/10/16 | Sold | $167,000 | -1.7% | $133 / Sq Ft |
| 10/03/2016 10/03/16 | Pending | -- | -- | -- |
| 09/27/2016 09/27/16 | For Sale | $169,900 | -- | $135 / Sq Ft |
Purchase History
| Date | Type | Sale Price | Title Company |
|---|---|---|---|
| Warranty Deed | $182,000 | None Available | |
| Special Warranty Deed | $167,000 | Attorney | |
| Warranty Deed | $154,000 | -- | |
| Deed | $135,000 | -- |
Mortgage History
| Date | Status | Loan Amount | Loan Type |
|---|---|---|---|
| Open | $51,500 | Credit Line Revolving | |
| Open | $173,600 | New Conventional | |
| Closed | $176,540 | New Conventional | |
| Previous Owner | $154,000 | New Conventional |
Similar Homes in Mechanicsburg, PA
Source: Bright MLS
MLS Number: PACB2043684
APN: 38-08-0567-252
- 73 Northview Dr
- 6320 Neha Dr
- 34 Bare Rd
- 1210 Gross Dr
- 116 Independence Way
- 152 Independence Way
- 31 Presidents Dr
- 304 Founders Way
- 49 Greenspring Dr
- 303 Brook Meadow Dr
- 39 Presidents Dr
- 112 Easterly Dr
- 6 Briar Gate Rd
- 6 Briargate Rd
- 53 Presidents Dr
- 44 Danbury Dr
- 16 Hazelwood Ct
- 287 Founders Way
- 323 Valor Dr
- 226 Loyal Dr
