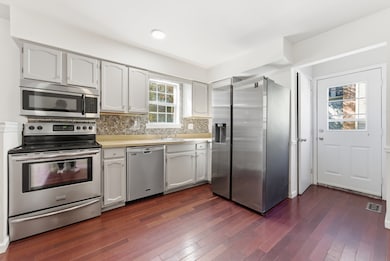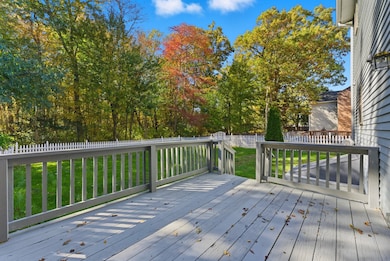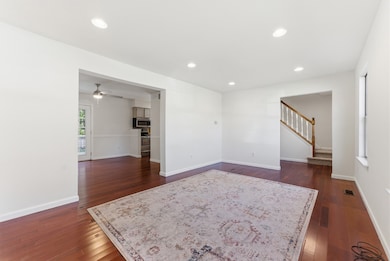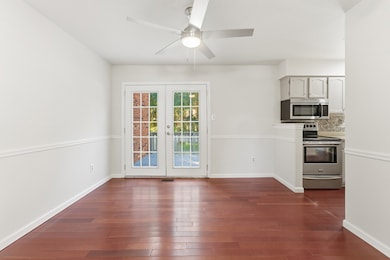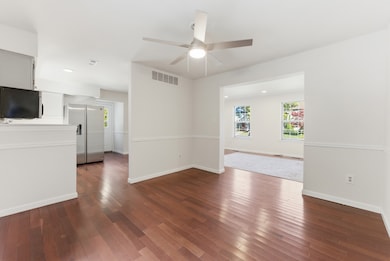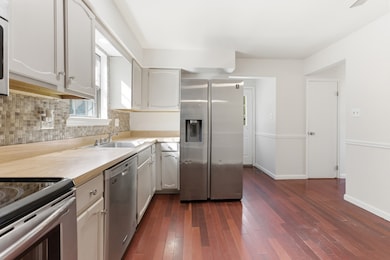
56 Oak Forest Dr Sicklerville, NJ 08081
Winslow Township NeighborhoodEstimated payment $1,857/month
Highlights
- Hot Property
- Deck
- Recessed Lighting
- Colonial Architecture
- Eat-In Kitchen
- Central Air
About This Home
BUY THIS HOME, I WILL BUY YOURS! Welcome to 56 Oak Forest Drive - where comfort, convenience, and a true sense of home come together in one of Sicklerville's most family-friendly neighborhoods. From the moment you arrive, you'll feel the charm and potential of this lovingly cared-for twin home. Tucked quietly at the edge of the woods, the backyard offers a private retreat - a safe, fenced-in space perfect for little feet and four-legged friends to run and play, or for peaceful mornings with a cup of coffee surrounded by nature. Inside, the layout is ideal for family life. With three cozy bedrooms and one-and-a-half baths spread across two levels, there's just the right amount of space to grow, gather, and make memories. The main level welcomes you with warm wood floors, fresh paint, and soft recessed lighting that makes the space feel both modern and inviting. The eat-in kitchen - complete with stainless steel appliances, pantry storage, and a side-door entry - makes weeknight dinners and weekend hosting easy and enjoyable. Upstairs, you'll find fresh new carpet underfoot and thoughtfully updated lighting in the primary bedroom. The convenience of an in-home washer and dryer, plus a driveway that fits two cars, adds to the everyday ease of living here. This home is not just move-in ready - it's ready for your story. Whether you're a first-time buyer, a growing family, or even an investor looking for a smart opportunity, this property has the location and potential to match. With major shopping, schools, and highways just minutes away - and a roof and HVAC system both under 10 years old - 56 Oak Forest Drive offers peace of mind, privacy, and the perfect place to plant roots. Let's take a walk through. I'd love to show you around. Schedule your private showing and see what Sicklerville has to offer you. If you would like to get the most up-to-date information on this home, call the actual listing agent see details below. For information on this exclusive Buyer Protection Plan, call the listing agent directly see info below. *This home qualifies for a 1% buy down rate for our VIP buyers.* *Don't get stuck owning 2 homes. * If you are looking to buy a home but have one to sell, you are finding yourself in the same dilemma that most homeowners find themselves in. We can help! To discuss the details of this incredible option, call the listing agent for a free report on this exclusive option and how it works visit my website see below for info. *Bonus 3 this one comes with a 12 month limited home warranty, a $500 Lender credit, a $100 Home Inspection Credit for our VIP Buyers. Call to become a VIP Buyer.
Home Details
Home Type
- Single Family
Est. Annual Taxes
- $4,377
Year Built
- Built in 1984
Parking
- 2 Car Garage
Home Design
- Colonial Architecture
Interior Spaces
- 1,248 Sq Ft Home
- 2-Story Property
- Recessed Lighting
- Eat-In Kitchen
Flooring
- Carpet
- Linoleum
- Vinyl
Bedrooms and Bathrooms
- 3 Bedrooms
Laundry
- Dryer
- Washer
Utilities
- Central Air
- Heating System Uses Gas
Additional Features
- Deck
- 4,500 Sq Ft Lot
Community Details
- Sicklerville Community
Map
Home Values in the Area
Average Home Value in this Area
Tax History
| Year | Tax Paid | Tax Assessment Tax Assessment Total Assessment is a certain percentage of the fair market value that is determined by local assessors to be the total taxable value of land and additions on the property. | Land | Improvement |
|---|---|---|---|---|
| 2025 | $4,378 | $112,200 | $38,000 | $74,200 |
| 2024 | $4,262 | $112,200 | $38,000 | $74,200 |
| 2023 | $4,262 | $112,200 | $38,000 | $74,200 |
| 2022 | $4,131 | $112,200 | $38,000 | $74,200 |
| 2021 | $4,084 | $112,200 | $38,000 | $74,200 |
| 2020 | $4,048 | $112,200 | $38,000 | $74,200 |
| 2019 | $4,023 | $112,200 | $38,000 | $74,200 |
| 2018 | $3,969 | $112,200 | $38,000 | $74,200 |
| 2017 | $3,898 | $112,200 | $38,000 | $74,200 |
| 2016 | $3,848 | $112,200 | $38,000 | $74,200 |
| 2015 | $3,792 | $112,200 | $38,000 | $74,200 |
| 2014 | $3,708 | $112,200 | $38,000 | $74,200 |
Property History
| Date | Event | Price | List to Sale | Price per Sq Ft |
|---|---|---|---|---|
| 10/09/2025 10/09/25 | For Sale | $285,000 | 0.0% | $228 / Sq Ft |
| 08/03/2016 08/03/16 | Rented | $1,350 | 0.0% | -- |
| 07/28/2016 07/28/16 | Under Contract | -- | -- | -- |
| 07/11/2016 07/11/16 | For Rent | $1,350 | -- | -- |
Purchase History
| Date | Type | Sale Price | Title Company |
|---|---|---|---|
| Deed | $172,000 | -- |
Mortgage History
| Date | Status | Loan Amount | Loan Type |
|---|---|---|---|
| Open | $168,490 | FHA |
About the Listing Agent

Nancy Kowalik, Founder and Owner of Nancy Kowalik Group is one of South Jersey’s top real estate brokers and has repeatedly been named a Top Real Estate Agent in NJ. With over 1700 homes SOLD Kowalik has been consistently breaking her own records since she began in real estate over 18 years ago. Notably acclaimed for her superior marketing campaigns and 5-Star Service, Kowalik has been awarded several Major Achievement in Marketing Excellence Awards, including Best Marketing or Branding
Nancy's Other Listings
Source: My State MLS
MLS Number: 11593349
APN: 36-12205-0000-00027
- 4 Belmont Ct
- 5 Wilton Way
- 19 Belmont Ct
- 1 Woodhaven Way
- 626 Tara Dr
- 616 Tara Dr
- 710 Bordeaux Ct
- 611 Tara Dr
- 222 Holiday City Blvd
- 501 Trinidad Blvd
- 619 Barbados Dr
- 631 Barbados Dr
- 713 Barbados Dr
- 662 Barbados Dr
- 729 Barbados Dr
- 402 Paradise Rd
- 617 Saint Vincent Ct
- 10 Hanover Place
- 31 Acorn Ct
- 382 Saint Thomas Blvd
- 700 Tara Dr
- 13 Hopewell Ln
- 54 Hopewell Ln Unit A
- 10 Powell Dr
- 357 Brookdale Blvd
- 67 Kenwood Dr
- 301 Sicklerville Rd
- 38 Desmond Run
- 114 Kenwood Dr
- 134 Kenwood Dr
- 601 N Black Horse Pike
- 401 N Main St
- 5 S Main St Unit A
- 113 Glassboro Rd Unit B
- 25 Medford Ct
- 4 Milstone Ct
- 369 S Main St Unit B
- 58 Vanderbilt Ct
- 1000 Fawn Dr
- 7 Bassett Ct

