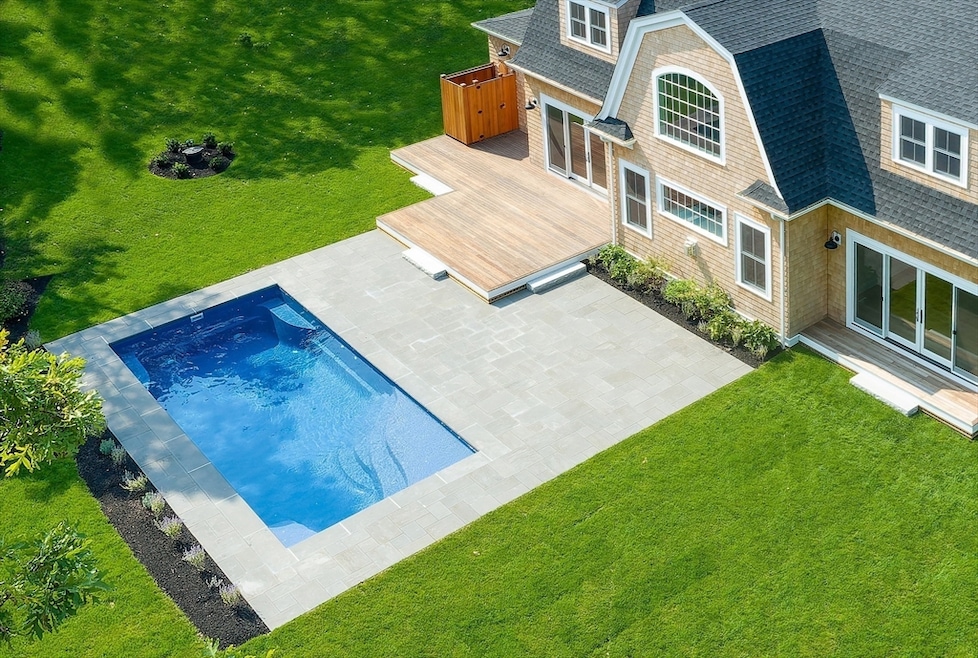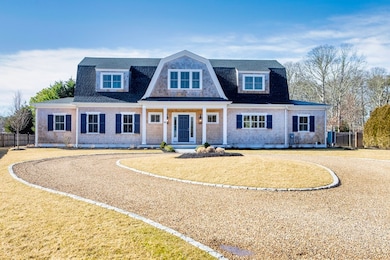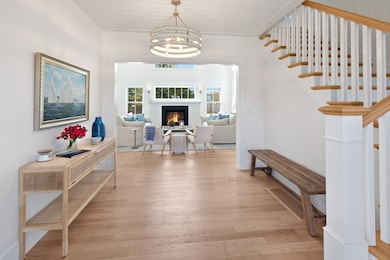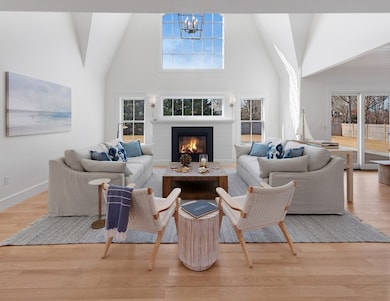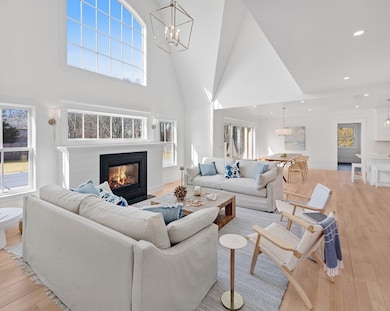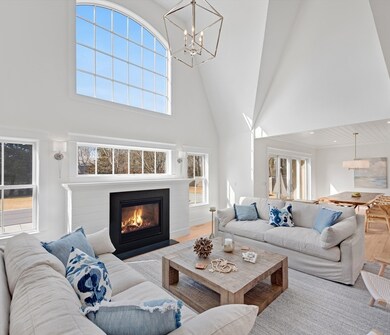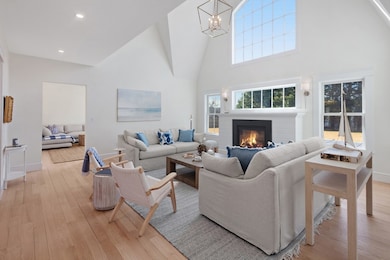
56 Robinson Rd Edgartown, MA 02539
Edgartown NeighborhoodEstimated payment $26,468/month
Highlights
- Open Floorplan
- Vaulted Ceiling
- No HOA
- Deck
- Wood Flooring
- 1-minute walk to Edgartown Rec. Department Playground
About This Home
NEWER CONSTRUCTION, with POOL, 1/2 mile from the heart of EDGARTOWN VILLAGE! LOCATION, LOCATION! Approx. 3,500 square feet of open living space. The Great Room has a dramatic Two Story wall of windows which surround a gas fireplace and overlooks a 14 x 30 foot in ground, heated, saltwater pool which is surrounded by bluestone hardscape. In addition to the dramatic Great Room there is a first floor study, a first floor primary-en-suite, a mud room and separate laundry area. The Gourmet Kitchen, with it’s central island, opens to the dining room which flows into the Great Room. The second floor offers a second primary-en-suite, as well as two additional guest bedrooms which share a full bath. The plot can have up to SIX BEDROOMS, a future guest house and/or a future detached bedroom. The home comes partially furnished. Stellar location, only a 1/2 mile to the heart of Edgartown Village.
Home Details
Home Type
- Single Family
Est. Annual Taxes
- $8,745
Year Built
- Built in 2022
Lot Details
- 0.5 Acre Lot
- Property fronts an easement
- Property is zoned R20
Home Design
- Concrete Perimeter Foundation
Interior Spaces
- 3,500 Sq Ft Home
- Open Floorplan
- Crown Molding
- Vaulted Ceiling
- Recessed Lighting
- Decorative Lighting
- Sliding Doors
- Living Room with Fireplace
Kitchen
- Range
- Microwave
- Freezer
- Dishwasher
- Kitchen Island
Flooring
- Wood
- Tile
Bedrooms and Bathrooms
- 4 Bedrooms
- Dual Vanity Sinks in Primary Bathroom
Laundry
- Dryer
- Washer
Basement
- Basement Fills Entire Space Under The House
- Exterior Basement Entry
Parking
- 4 Car Parking Spaces
- Shared Driveway
- Open Parking
Outdoor Features
- Deck
Utilities
- Forced Air Heating and Cooling System
- Tankless Water Heater
Community Details
- No Home Owners Association
Listing and Financial Details
- Assessor Parcel Number 3773653
- Tax Block 146.3
Map
Home Values in the Area
Average Home Value in this Area
Tax History
| Year | Tax Paid | Tax Assessment Tax Assessment Total Assessment is a certain percentage of the fair market value that is determined by local assessors to be the total taxable value of land and additions on the property. | Land | Improvement |
|---|---|---|---|---|
| 2025 | $9,087 | $3,429,200 | $579,200 | $2,850,000 |
| 2024 | $8,363 | $3,279,700 | $579,200 | $2,700,500 |
| 2023 | $2,972 | $1,179,500 | $598,100 | $581,400 |
| 2022 | $2,833 | $935,000 | $595,800 | $339,200 |
| 2021 | $2,717 | $828,300 | $514,500 | $313,800 |
| 2020 | $2,578 | $769,700 | $472,800 | $296,900 |
| 2019 | $2,925 | $755,800 | $458,900 | $296,900 |
| 2018 | $2,467 | $635,400 | $417,200 | $218,200 |
| 2017 | $2,359 | $664,400 | $446,200 | $218,200 |
| 2016 | $2,166 | $598,400 | $404,400 | $194,000 |
| 2015 | $2,105 | $606,500 | $404,400 | $202,100 |
Property History
| Date | Event | Price | Change | Sq Ft Price |
|---|---|---|---|---|
| 03/21/2025 03/21/25 | For Sale | $4,850,000 | +28.5% | $1,386 / Sq Ft |
| 07/29/2022 07/29/22 | Sold | $3,775,000 | -1.6% | $1,077 / Sq Ft |
| 02/22/2022 02/22/22 | Pending | -- | -- | -- |
| 10/08/2021 10/08/21 | For Sale | $3,835,000 | -- | $1,094 / Sq Ft |
Purchase History
| Date | Type | Sale Price | Title Company |
|---|---|---|---|
| Not Resolvable | $700,000 | None Available | |
| Deed | -- | -- | |
| Deed | -- | -- |
Mortgage History
| Date | Status | Loan Amount | Loan Type |
|---|---|---|---|
| Open | $2,831,250 | Purchase Money Mortgage | |
| Closed | $1,550,000 | Purchase Money Mortgage |
Similar Homes in Edgartown, MA
Source: MLS Property Information Network (MLS PIN)
MLS Number: 73348681
APN: EDGA-000020C-000146-000002
- 23 Pinehurst Rd
- 11 Bernard Way
- 26 Curtis Ln
- 10 Tilton Way
- 43 Peases Point Way S
- 5 Louis Field Rd
- 11 Norton St
- 1 Louis Field Rd
- 10 Peases Point Way N
- 7 Clark Dr
- 76 Norton Orchard Rd
- 24 Dark Woods Rd
- 8 High St
- 2 Orchard Ln
- 25 Beetle Swamp Rd
- 160 Katama Rd
- 62 N Summer St
- 170 Katama Rd
- 17 Oakdale Dr
- 25 Dock St
- 101 Peasepoint Way Ed324
- 12 Cottle Lane Ed341
- 19 Morse St
- 54 Schoolhouse Road Ed330
- 7 Mill Hill Farms Rd Ed315
- 15 Price's Way Ed322
- 29 Mercier Way
- 60 Witchwood Lane Ed317
- 175 Meetinghouse Way Ed321
- 2 Fishermans Knot Rd Ed309 Unit 1
- 1 Meetinghouse Village Way Unit 1 ED335
- 9 Thaxter Lane Ed310
- 74 Turkeyland Cove Rd Ed306
- 97 3rd St N
- 17 Edgartown Bay Rd Ed328
- 39 N Neck Rd
- 76 Mattakesett Way Ed313
- 20 Bay Lot Circle Ed323
- 20 Katama Bay Rd Ed350
- 16 Majors Cove Ln
