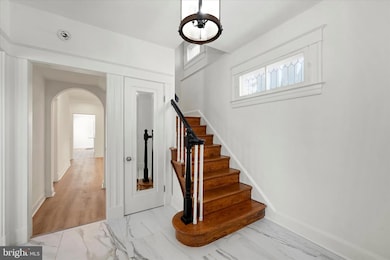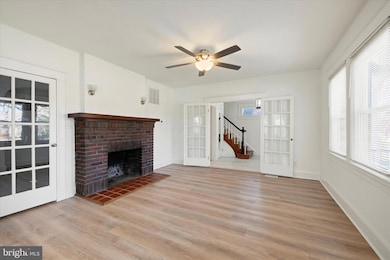
56 S Dundalk Ave Dundalk, MD 21222
Saint Helena NeighborhoodEstimated payment $2,702/month
Highlights
- Colonial Architecture
- No HOA
- 2 Car Detached Garage
- Sun or Florida Room
- Den
- 4-minute walk to Veterans Park
About This Home
Discover unparalleled space and versatility in this renovated 6-bedroom, 3.5-bathroom single-family home, uniquely designed to accommodate multi-generational living. With 3,200 square feet of above-grade finished space and an additional 1,250 square feet of unfinished basement brimming with potential, this property stands out as a rare find in the Dundalk area.Upon entering, you're greeted by a warm and inviting atmosphere, accentuated by modern finishes and brand-new appliances that blend seamlessly with the home's classic charm. The main level features a spacious living area, perfect for family gatherings, and a gourmet kitchen equipped with state-of-the-art appliances. Two expansive primary bedrooms, each with its own en-suite bathroom, offer privacy and comfort—ideal for extended families or guests.The home's thoughtful design supports multiple households under one roof, featuring an in-law or guest suite with separate living spaces. Experience customized comfort year-round with a dual-zoned HVAC system: a gas furnace and central A/C serving the main level and basement, and a dedicated heat pump ensuring efficient climate control on the upper levels.Parking is a breeze with a two-car detached garage and an additional off-street parking pad accommodating 2-3 cars—perfect for multi-vehicle families. A generously sized, fenced-in backyard provides a safe haven for children and pets, as well as ample space for gardening and outdoor gatherings.This move-in-ready home combines modern conveniences with thoughtful design, making it perfect for families seeking space, flexibility, and a vibrant community. Don't miss the opportunity to own this exceptional property in Dundalk. Schedule your showing today and envision the endless possibilities that await you at 56 S Dundalk Ave.
Home Details
Home Type
- Single Family
Est. Annual Taxes
- $2,613
Year Built
- Built in 1929 | Remodeled in 2025
Lot Details
- 8,100 Sq Ft Lot
Parking
- 2 Car Detached Garage
- Rear-Facing Garage
Home Design
- Colonial Architecture
- Stucco
Interior Spaces
- Property has 3 Levels
- Living Room
- Dining Room
- Den
- Sun or Florida Room
- Unfinished Basement
Bedrooms and Bathrooms
- En-Suite Primary Bedroom
Utilities
- 90% Forced Air Heating and Cooling System
- Heat Pump System
- Electric Water Heater
Community Details
- No Home Owners Association
- Dundalk Subdivision
Listing and Financial Details
- Tax Lot 29
- Assessor Parcel Number 04121219073040
Map
Home Values in the Area
Average Home Value in this Area
Tax History
| Year | Tax Paid | Tax Assessment Tax Assessment Total Assessment is a certain percentage of the fair market value that is determined by local assessors to be the total taxable value of land and additions on the property. | Land | Improvement |
|---|---|---|---|---|
| 2025 | $2,984 | $234,833 | -- | -- |
| 2024 | $2,984 | $215,567 | $0 | $0 |
| 2023 | $1,413 | $196,300 | $42,500 | $153,800 |
| 2022 | $2,620 | $184,100 | $0 | $0 |
| 2021 | $2,723 | $171,900 | $0 | $0 |
| 2020 | $2,723 | $159,700 | $42,500 | $117,200 |
| 2019 | $2,492 | $158,267 | $0 | $0 |
| 2018 | $2,522 | $156,833 | $0 | $0 |
| 2017 | $2,177 | $155,400 | $0 | $0 |
| 2016 | $2,405 | $155,400 | $0 | $0 |
| 2015 | $2,405 | $155,400 | $0 | $0 |
| 2014 | $2,405 | $197,300 | $0 | $0 |
Property History
| Date | Event | Price | Change | Sq Ft Price |
|---|---|---|---|---|
| 04/27/2025 04/27/25 | Pending | -- | -- | -- |
| 03/26/2025 03/26/25 | Price Changed | $449,900 | -5.3% | $141 / Sq Ft |
| 03/19/2025 03/19/25 | For Sale | $475,000 | +534.2% | $148 / Sq Ft |
| 05/15/2015 05/15/15 | Sold | $74,900 | 0.0% | $30 / Sq Ft |
| 04/22/2015 04/22/15 | Pending | -- | -- | -- |
| 04/08/2015 04/08/15 | For Sale | $74,900 | -- | $30 / Sq Ft |
Purchase History
| Date | Type | Sale Price | Title Company |
|---|---|---|---|
| Deed | $175,000 | Rextar Title | |
| Interfamily Deed Transfer | -- | None Available | |
| Trustee Deed | $83,397 | None Available | |
| Deed | -- | -- | |
| Deed | -- | -- | |
| Deed | -- | -- | |
| Deed | $105,000 | -- |
Mortgage History
| Date | Status | Loan Amount | Loan Type |
|---|---|---|---|
| Open | $318,500 | New Conventional | |
| Previous Owner | $187,500 | Stand Alone Refi Refinance Of Original Loan | |
| Previous Owner | $187,500 | New Conventional | |
| Previous Owner | $180,000 | New Conventional |
About the Listing Agent

I promise you only one thing as you read my profile, This is not going to be a fluff piece that looks like it was written by the leaders of the Mutual Admiration Society. I don't know about you but when I read many realtors profiles that put up a smoke screen by bragging about a bunch of designations or combinations of letters that mean absolutely nothing to the general public that makes me want to vomit on the computer screen.
All of the bragging about how great they are does a
Daniel's Other Listings
Source: Bright MLS
MLS Number: MDBC2120000
APN: 12-1219073040
- 6733 Woodley Rd
- 139 Baltimore Ave
- 32 Kinship Rd
- 6806 Dunhill Rd
- 55 Kinship Rd
- 6534 Riverview Ave
- 65 Willow Spring Rd
- 6562 Parnell Ave
- 6502 Riverview Ave
- 6552 Parnell Ave
- 230 Colgate Ave
- 6919 Belclare Rd
- 284 Saint Helena Ave
- 6540 Parnell Ave
- 22 Leeway
- 6543 Saint Helena Ave
- 3436 Dunran Rd
- 6529 Saint Helena Ave
- 2634 Yorkway
- 55 Broadship Rd






