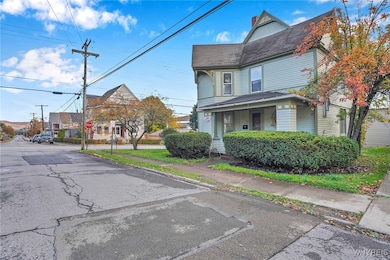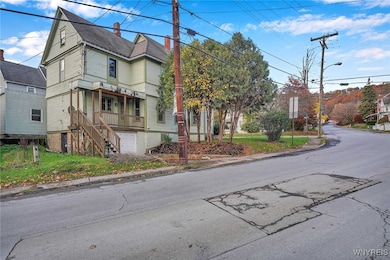56 Williams St Bradford, PA 16701
Estimated payment $888/month
Highlights
- Victorian Architecture
- Country Kitchen
- Entrance Foyer
- Formal Dining Room
- 1 Car Attached Garage
- 2-minute walk to Hanley Park
About This Home
All Victorian, all the charm and majesty on a corner lot! Grand two-story foyer with stain and leaded class. Wood floors throughout the downstairs, with original moldings and casings. Front parlor with original mantel. Spacious living room and dining room and updated kitchen with the addition of a half bath and walkout to rear exit. New carpet upstairs, new updated bathroom, three bedrooms and a den/office/media room. Entire house has been freshly painted inside. Need more space a full walkup attic could be transformed into additional living space. Rear parking and garage entrance into home through basement staircase or enter through rear entrance to kitchen. A little old a little new perfectly blended. Listing contains AI computer generated images. Home is unfurnished.
Listing Agent
Listing by Homestar Realty Brokerage Phone: 585-593-4444 License #10371200757 Listed on: 10/26/2025
Home Details
Home Type
- Single Family
Est. Annual Taxes
- $2,561
Year Built
- Built in 1910
Lot Details
- 3,920 Sq Ft Lot
- Lot Dimensions are 59x65
- Pie Shaped Lot
Parking
- 1 Car Attached Garage
- Driveway
Home Design
- Victorian Architecture
- Stone Foundation
- Copper Plumbing
Interior Spaces
- 2,088 Sq Ft Home
- 2-Story Property
- Entrance Foyer
- Formal Dining Room
- Carpet
- Basement Fills Entire Space Under The House
- Country Kitchen
Bedrooms and Bathrooms
- 3 Bedrooms
Utilities
- Forced Air Heating System
- Heating System Uses Gas
- PEX Plumbing
- Gas Water Heater
- High Speed Internet
Listing and Financial Details
- Assessor Parcel Number 04-005-116-00
Map
Home Values in the Area
Average Home Value in this Area
Tax History
| Year | Tax Paid | Tax Assessment Tax Assessment Total Assessment is a certain percentage of the fair market value that is determined by local assessors to be the total taxable value of land and additions on the property. | Land | Improvement |
|---|---|---|---|---|
| 2025 | $2,562 | $46,920 | $4,000 | $42,920 |
| 2024 | $2,482 | $46,920 | $4,000 | $42,920 |
| 2023 | $2,482 | $46,920 | $4,000 | $42,920 |
| 2022 | $2,482 | $46,920 | $4,000 | $42,920 |
| 2021 | $2,482 | $46,920 | $4,000 | $42,920 |
| 2020 | $2,482 | $46,920 | $4,000 | $42,920 |
| 2019 | $2,411 | $46,920 | $4,000 | $42,920 |
| 2018 | $24 | $46,920 | $4,000 | $42,920 |
| 2017 | -- | $46,920 | $4,000 | $42,920 |
| 2016 | $2,329 | $46,920 | $4,000 | $42,920 |
| 2015 | $1,162 | $46,920 | $4,000 | $42,920 |
| 2014 | $1,162 | $46,920 | $4,000 | $42,920 |
Property History
| Date | Event | Price | List to Sale | Price per Sq Ft |
|---|---|---|---|---|
| 10/26/2025 10/26/25 | For Sale | $129,000 | -- | $62 / Sq Ft |
Purchase History
| Date | Type | Sale Price | Title Company |
|---|---|---|---|
| Deed | $20,000 | Shane & Firkel Pc |
Source: Western New York Real Estate Information Services (WNYREIS)
MLS Number: B1644079
APN: 094-003360







