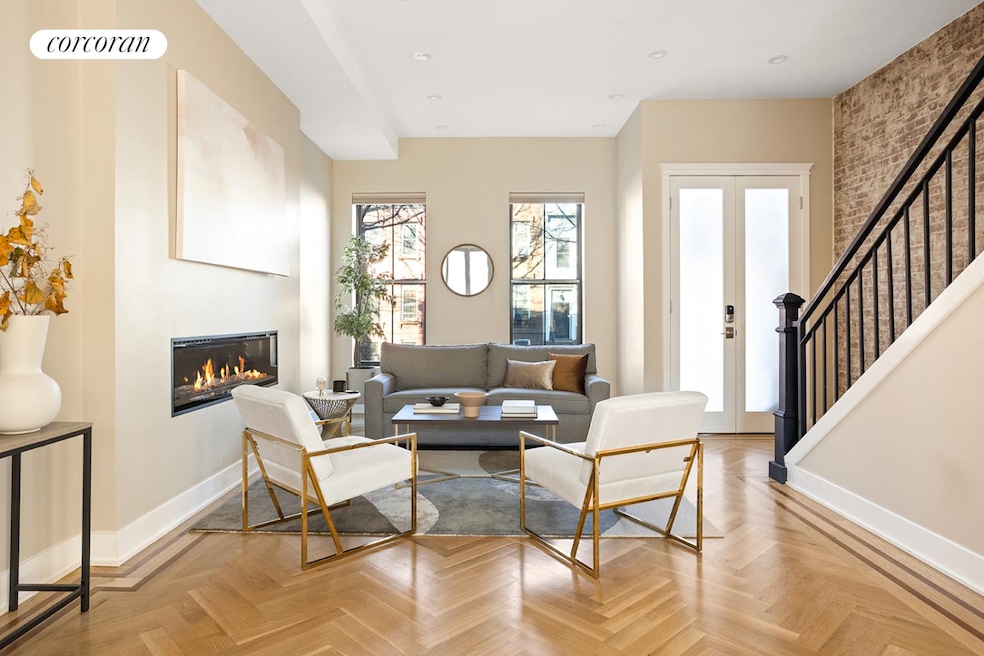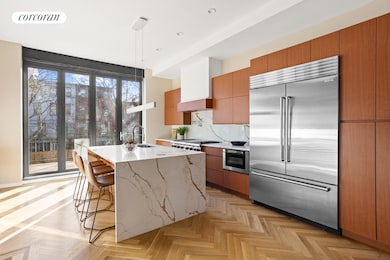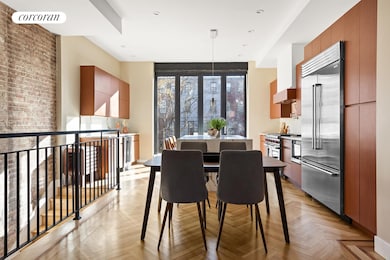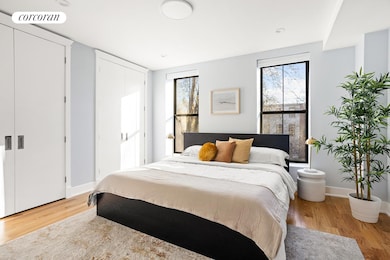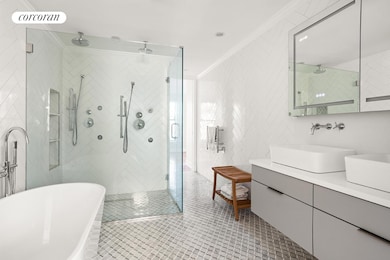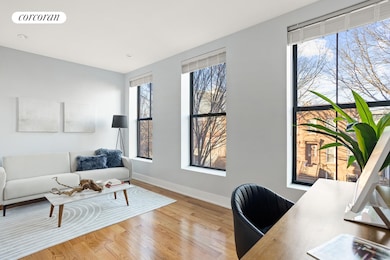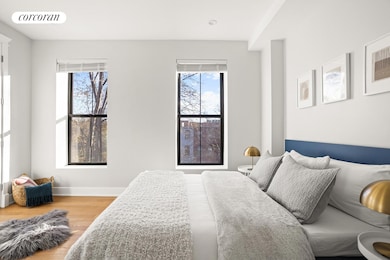
560 Hancock St Brooklyn, NY 11233
Bed-Stuy NeighborhoodEstimated payment $17,741/month
Highlights
- Deck
- Patio
- 4-minute walk to El Shabazz Playground
- 1 Fireplace
- Zoned Cooling
About This Home
Stuyvesant Heights bespoke two-unit Brownstone on the coveted tree lined Hancock Street between Stuyvesant and Lewis Ave.
This two-unit home spans over 3,000 SF across four levels with an additional 1,000 SF +/- between the finished cellar and studio area in the bulkhead to the roof. There are also four separate outdoor spaces measuring over 1,400 SF.
Meticulously renovated, 560 Hancock Street is equipped with incredible upgrades like smart home technology, keyless entry, video camera systems, recessed multi-zone speakers, WiFi access points, multi-zone HVAC and a sprinkler system.
The upper triplex + studio area in the bulkhead are beautifully appointed with 4 bedrooms / 4.5 baths and has direct access to the finished cellar with another half bathroom. The garden level has a lovely one bedroom / one bath unit with dishwasher and washer/dryer which can command high rental income or be used as ancillary space to the triplex.
The bright and spacious parlor level has herringbone floors with inlays, exposed brick and an electric fireplace in the living room. Occupying the entire back parlor area is a custom-designed chef's kitchen with all of the bells and whistles including a center island, stone countertops, custom cabinetry, 48-inch Wolf Pro-Style Gas Range, Sub-Zero Built-in French Door Smart Refrigerator, XO wine cellar combo unit, XO microwave drawer oven and a wall mounted pot filler.
There are floor to ceiling accordion style glass doors off the kitchen that lead to the back deck equipped with speakers and a natural gas connection for a grill.
The floor above the parlor is the primary suite level with customized closets and a large, luxurious ensuite bath with a dual shower jet system, soaking tub, radiant heated floors, dual sinks and vanities. The fourth floor has two bedrooms, one with an en-suite bath and a second full bathroom. The top level studio area has a half bath and access to the front and back roof space.
Located in proximity to some of Bed Stuy's favorite restaurants and eateries on Lewis Ave & Malcom X Blvd and easy access to transportation with the A, C lines at Utica Ave and J train on Halsey Street.
Property Details
Home Type
- Multi-Family
Est. Annual Taxes
- $9,108
Year Built
- Built in 1899
Lot Details
- 1,800 Sq Ft Lot
- Lot Dimensions are 100.00x18.00
Interior Spaces
- 3,216 Sq Ft Home
- 2-Story Property
- 1 Fireplace
Bedrooms and Bathrooms
- 5 Bedrooms
Laundry
- Laundry in unit
- Washer Dryer Allowed
- Washer Hookup
Outdoor Features
- Deck
- Patio
Utilities
- Zoned Cooling
Community Details
- 3 Units
- Stuyvesant Heights Subdivision
Listing and Financial Details
- Legal Lot and Block 0034 / 01660
Map
Home Values in the Area
Average Home Value in this Area
Tax History
| Year | Tax Paid | Tax Assessment Tax Assessment Total Assessment is a certain percentage of the fair market value that is determined by local assessors to be the total taxable value of land and additions on the property. | Land | Improvement |
|---|---|---|---|---|
| 2025 | $9,098 | $119,400 | $19,560 | $99,840 |
| 2024 | $9,098 | $114,120 | $19,560 | $94,560 |
| 2023 | $5,477 | $97,080 | $19,560 | $77,520 |
| 2022 | $4,206 | $93,900 | $19,560 | $74,340 |
| 2021 | $4,434 | $87,300 | $19,560 | $67,740 |
| 2020 | $3,226 | $97,800 | $19,560 | $78,240 |
| 2019 | $4,047 | $93,480 | $19,560 | $73,920 |
| 2017 | $3,579 | $17,556 | $6,854 | $10,702 |
| 2016 | $3,510 | $17,556 | $7,462 | $10,094 |
| 2015 | $1,998 | $17,067 | $8,653 | $8,414 |
| 2014 | $1,998 | $16,123 | $9,809 | $6,314 |
Property History
| Date | Event | Price | Change | Sq Ft Price |
|---|---|---|---|---|
| 05/13/2025 05/13/25 | For Sale | $3,200,000 | -- | $995 / Sq Ft |
Purchase History
| Date | Type | Sale Price | Title Company |
|---|---|---|---|
| Deed | $916,425 | -- | |
| Deed | $916,425 | -- | |
| Deed | $499,000 | -- | |
| Deed | $499,000 | -- | |
| Deed | -- | -- | |
| Deed | -- | -- | |
| Deed | -- | -- | |
| Deed | -- | -- | |
| Deed | -- | -- | |
| Deed | -- | -- |
Mortgage History
| Date | Status | Loan Amount | Loan Type |
|---|---|---|---|
| Open | $364,432 | Unknown | |
| Closed | $70,000 | Unknown | |
| Open | $695,266 | Unknown | |
| Closed | $329,567 | Purchase Money Mortgage | |
| Previous Owner | $350,000 | Purchase Money Mortgage | |
| Previous Owner | $900,000 | Unknown | |
| Previous Owner | $550,000 | Purchase Money Mortgage | |
| Previous Owner | $350,000 | Unknown |
Similar Homes in Brooklyn, NY
Source: Real Estate Board of New York (REBNY)
MLS Number: RLS20023572
APN: 01660-0034
- 495 Halsey St
- 524 Halsey St Unit 104
- 524 Halsey St Unit 107
- 524 Halsey St Unit 105
- 524 Halsey St Unit TH 2
- 524 Halsey St Unit 202
- 524 Halsey St Unit 302
- 477 Halsey St Unit 4
- 477 Halsey St
- 358 Stuyvesant Ave
- 475 Halsey St
- 301 Stuyvesant Ave
- 465A Halsey St
- 350 Stuyvesant Ave
- 327 Macdonough St Unit C
- 319 Macdonough St
- 251 Stuyvesant Ave
- 271 Decatur St
- 254 Stuyvesant Ave
- 458 Halsey St Unit 4
- 293 Stuyvesant Ave Unit 1L
- 607 Hancock St Unit 2
- 414 Macon St Unit 4
- 628 Hancock St
- 582 Monroe St Unit 2
- 383 Macon St Unit 2
- 329 Decatur St
- 227A Malcolm x Blvd Unit 1
- 253 Malcolm x Blvd Unit 2
- 436 Macdonough St
- 560 Macon St Unit 1
- 842 Putnam Ave Unit 1
- 180 Bainbridge St Unit 405
- 180 Bainbridge St Unit 209
- 180 Bainbridge St Unit 111
- 763 Jefferson Ave Unit 1
- 765 Jefferson Ave
- 854 Putnam Ave Unit 2B
- 494 Macdonough St
- 132 Decatur St Unit 3
