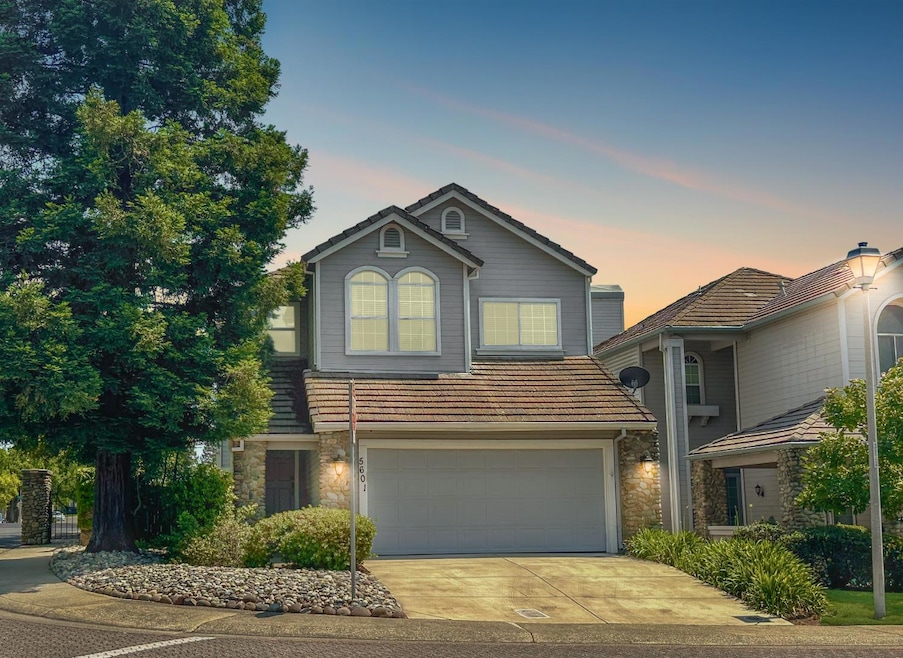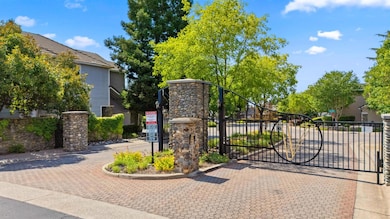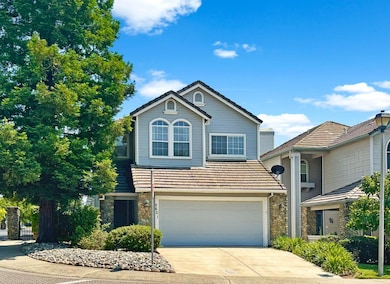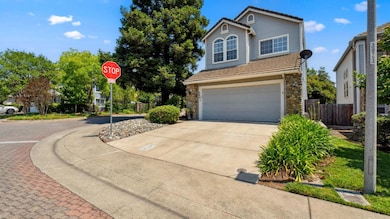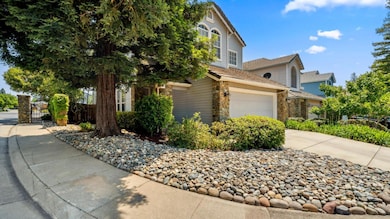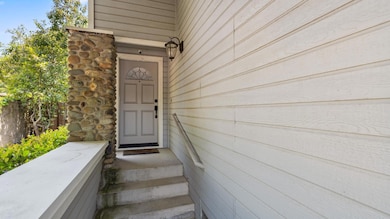PRICE REDUCED - Motivated Seller! Section 1 dry rot repairs have been completed. This low-maintenance, move-in ready home sits in the heart of Rocklin and offers upgrades galore! Perched on a corner lot in the gated community of Stanford Village, this property impresses from the moment you arrive. Upon entry, you'll notice the attention to detail-windows abound, providing ample natural light; on-trend color tones of light grey and white; beautiful wood flooring throughout; and an updated kitchen featuring stainless steel appliances, a stylish backsplash, and refinished cabinets. Upstairs, you'll find all three bedrooms. The hall bathroom has been beautifully updated, and both the primary and guest bedrooms are enhanced with tasteful color palettes and continued wood flooring. The oversized primary suite includes a cozy sitting area, a walk-in closet, and a spacious ensuite bathroom with a jetted soaking tub, dual sinks, and an updated shower stall. Just a short walk to the community pool and lounge, and conveniently located near shopping, dining, parks, walking trails, and award-winning Rocklin schools. Welcome home!

