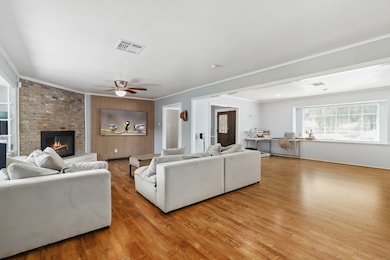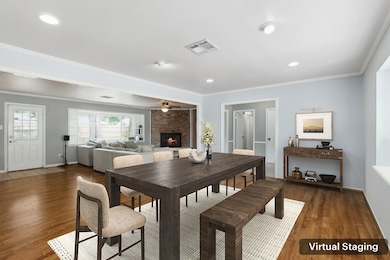
5602 W Bellfort St Houston, TX 77035
Westbury NeighborhoodEstimated payment $2,914/month
Highlights
- Deck
- Traditional Architecture
- Community Pool
- Parker Elementary School Rated A-
- Wood Flooring
- Breakfast Room
About This Home
WESTBURY GEM – MODERN UPDATES, MASSIVE LOT & PRIME LOCATION! This updated 3-bed, 2-bath home sits on an oversized 11,800+ SF lot & offers smart upgrades inside & out. Fresh interior paint, hardwood floors, and two beautifully renovated bathrooms give this home a modern edge. The kitchen pops with retro tile, ample cabinet space & great flow into multiple open living areas. Bonus room with built-ins makes the perfect home office or flex space. Primary suite includes dual walk-in closets & a private bath with glass walk-in shower. Step outside to a deep backyard w/ mature trees, extended patio & tons of room to play, garden or entertain. Driveway extends to a front parking pad—no shortage of space for cars or guests. Recent updates include: 2018 HVAC & ductwork, 2021 water heater, and double-pane windows w/ argon insulation. Never flooded & outside the flood zone. Zoned to Parker Elementary & just minutes from 610, 59 & Beltway 8.
Listing Agent
Jamie Derouen
Redfin Corporation License #0473462 Listed on: 04/15/2025

Home Details
Home Type
- Single Family
Est. Annual Taxes
- $5,849
Year Built
- Built in 1959
Lot Details
- 0.27 Acre Lot
- South Facing Home
- Back Yard Fenced
HOA Fees
- $25 Monthly HOA Fees
Parking
- 2 Car Detached Garage
- Garage Door Opener
- Additional Parking
Home Design
- Traditional Architecture
- Brick Exterior Construction
- Slab Foundation
- Composition Roof
- Wood Siding
Interior Spaces
- 2,399 Sq Ft Home
- 1-Story Property
- Crown Molding
- Ceiling Fan
- Wood Burning Fireplace
- Gas Fireplace
- Window Treatments
- Family Room Off Kitchen
- Living Room
- Breakfast Room
- Dining Room
- Open Floorplan
- Utility Room
- Washer and Electric Dryer Hookup
- Attic Fan
Kitchen
- Gas Oven
- Electric Cooktop
- Dishwasher
- Disposal
Flooring
- Wood
- Tile
- Vinyl Plank
- Vinyl
Bedrooms and Bathrooms
- 3 Bedrooms
- 2 Full Bathrooms
- Single Vanity
- <<tubWithShowerToken>>
Home Security
- Security System Owned
- Fire and Smoke Detector
Eco-Friendly Details
- ENERGY STAR Qualified Appliances
- Energy-Efficient Windows with Low Emissivity
- Energy-Efficient HVAC
- Energy-Efficient Lighting
- Energy-Efficient Insulation
- Energy-Efficient Thermostat
- Ventilation
Outdoor Features
- Deck
- Patio
- Rear Porch
Schools
- Parker Elementary School
- Meyerland Middle School
- Westbury High School
Utilities
- Central Heating and Cooling System
- Heating System Uses Gas
- Programmable Thermostat
Listing and Financial Details
- Exclusions: Mounts and brackets for television / washer & drye
Community Details
Overview
- Westbury Civic Association, Phone Number (713) 723-5437
- Westbury Subdivision
Recreation
- Community Pool
Map
Home Values in the Area
Average Home Value in this Area
Tax History
| Year | Tax Paid | Tax Assessment Tax Assessment Total Assessment is a certain percentage of the fair market value that is determined by local assessors to be the total taxable value of land and additions on the property. | Land | Improvement |
|---|---|---|---|---|
| 2024 | $5,582 | $266,793 | $174,955 | $91,838 |
| 2023 | $5,582 | $279,696 | $174,955 | $104,741 |
| 2022 | $3,848 | $263,225 | $160,376 | $102,849 |
| 2021 | $5,138 | $220,466 | $160,376 | $60,090 |
| 2020 | $5,350 | $212,173 | $148,920 | $63,253 |
| 2019 | $5,983 | $227,457 | $148,920 | $78,537 |
| 2018 | $4,174 | $220,000 | $148,920 | $71,080 |
| 2017 | $5,783 | $220,000 | $148,920 | $71,080 |
| 2016 | $5,551 | $220,000 | $148,920 | $71,080 |
| 2015 | -- | $220,000 | $148,920 | $71,080 |
| 2014 | -- | $224,232 | $156,210 | $68,022 |
Property History
| Date | Event | Price | Change | Sq Ft Price |
|---|---|---|---|---|
| 06/06/2025 06/06/25 | Price Changed | $434,999 | -3.3% | $181 / Sq Ft |
| 05/10/2025 05/10/25 | Price Changed | $449,999 | -3.6% | $188 / Sq Ft |
| 04/15/2025 04/15/25 | For Sale | $467,000 | 0.0% | $195 / Sq Ft |
| 05/01/2022 05/01/22 | Rented | $1,950 | 0.0% | -- |
| 04/29/2022 04/29/22 | Under Contract | -- | -- | -- |
| 04/05/2022 04/05/22 | For Rent | $1,950 | -- | -- |
Purchase History
| Date | Type | Sale Price | Title Company |
|---|---|---|---|
| Deed | -- | Fidelity National Title | |
| Vendors Lien | -- | Commonwealth Title | |
| Warranty Deed | -- | Fidelity National Title |
Mortgage History
| Date | Status | Loan Amount | Loan Type |
|---|---|---|---|
| Open | $304,385 | FHA | |
| Previous Owner | $225,000 | New Conventional | |
| Previous Owner | $120,000 | New Conventional | |
| Previous Owner | $121,600 | Purchase Money Mortgage | |
| Previous Owner | $128,500 | No Value Available |
Similar Homes in Houston, TX
Source: Houston Association of REALTORS®
MLS Number: 48392154
APN: 0881020090019
- 5535 Spellman Rd
- 5507 W Bellfort Ave
- 11107 Atwell Dr
- 11419 Landsdowne Dr
- 5415 Spellman Rd
- 11431 Landsdowne Dr
- 5411 Spellman Rd
- 11525 Burdine St Unit 403
- 5702 Belrose Dr
- 11550 Chimney Rock Rd Unit 324
- 11550 Chimney Rock Rd Unit 329
- 5814 W Bellfort Ave
- 5719 Burlinghall Dr
- 11609 Chimney Rock Rd Unit B
- 5244 Arboles Dr Unit 6
- 5237 Arboles Dr Unit C
- 5230 Arboles Dr Unit 4
- 5217 Arboles Dr Unit E
- 5217 Arboles Dr Unit N
- 5202 Arboles Dr Unit 3
- 5611 Arboles Dr
- 5414 Spellman Rd
- 11525 Burdine St Unit 421
- 11550 Chimney Rock Rd Unit 500
- 5734 Spellman Rd
- 5811 Mcknight St
- 5634 Cerritos Dr
- 11607 Chimney Rock Rd Unit D
- 5244 Arboles Dr Unit 6
- 5237 Arboles Dr Unit C
- 5245 Arboles Dr Unit 3
- 5434 Briarbend Dr
- 5658 Ludington Dr
- 5907 Warm Springs Rd Unit ID1019555P
- 10710 Chimney Rock Rd
- 5250 W Bellfort Ave
- 11710 Hillcroft St
- 10623 Hillcroft St
- 5630 Lymbar Dr
- 10622 Hillcroft St






