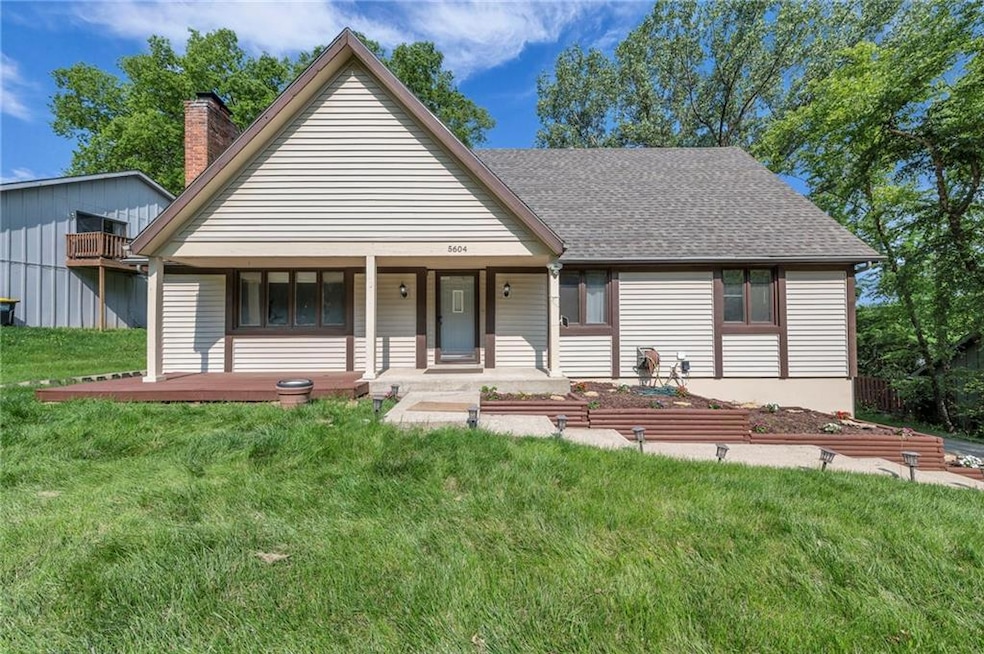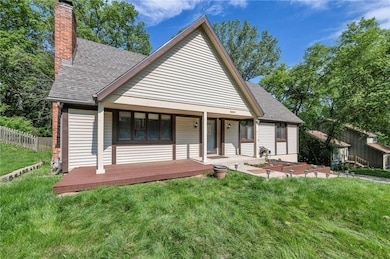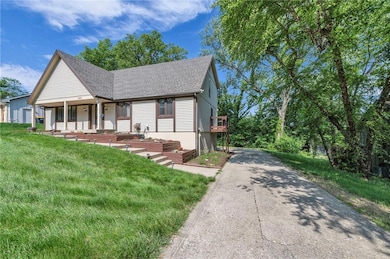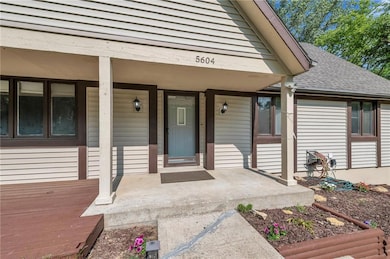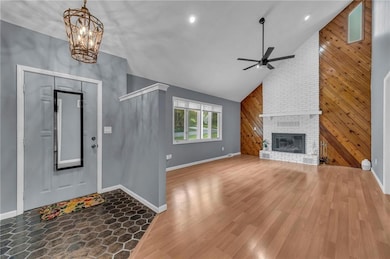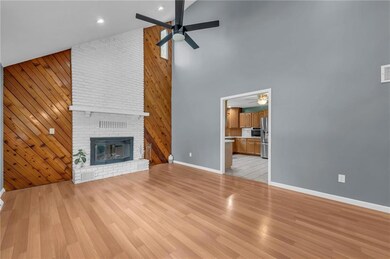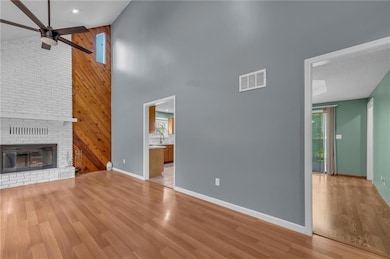
5604 NW Verlin Dr Kansas City, MO 64152
Estimated payment $2,197/month
Highlights
- Very Popular Property
- Clubhouse
- Family Room with Fireplace
- Graden Elementary School Rated A
- Deck
- Wooded Lot
About This Home
RARE FIND IN WALNUT CREEK ACRES!!!
Welcome to this spacious and beautifully updated 6-bedroom, 4-bathroom home located in this popular unincorporated Platte County neighborhood. With a thoughtful layout and recent modern upgrades, this home is ideal for large families or multigenerational living.
HOME FEATURES:
6 Bedrooms:
2 large bedrooms on the second level
3 bedrooms on the main level (one includes washer/dryer hookups)
1 bedroom in the fully finished basement
and 4 Full Bathrooms, including one with garage access.
Formal and Informal Dining Areas.
Quartz Countertops and LG Stainless Steel Appliances, including a gas stove.
Textured Ceilings and LED Lighting throughout.
New Carpet on stairs and second floor.
Fresh Paint in the living room, kitchen, and dining areas.
Large Unfinished Attic – perfect for multilevel storage or future finishing.
376+ sq. ft. Wrap-Around Deck – recently re-stained and perfect for entertaining.
Backs to Private, Wooded Area – peaceful and scenic views.
RECENT UPGRADES:
New Roof.
New HVAC System.
Quartz Kitchen Countertops.
New Carpeting.
Fresh Interior Paint.
Deck Re-stained.
NEIGHBORHOOD AMENTITIES:
Large Community Pool with diving boards
Clubhouse
Tennis & Basketball Courts
Playgrounds
Picnic Shelter Area
Fishing Ponds
Walking Trails
...and much more!
This home truly has it all – space, style, updates, and a vibrant community. Don’t miss your chance to live in one of the area’s most desirable neighborhoods!
Listing Agent
Platinum Realty LLC Brokerage Phone: 816-304-6688 License #1999099783 Listed on: 06/04/2025

Home Details
Home Type
- Single Family
Est. Annual Taxes
- $3,502
Year Built
- Built in 1978
Lot Details
- 10,454 Sq Ft Lot
- Lot Dimensions are 102 x 120
- Wooded Lot
HOA Fees
- $50 Monthly HOA Fees
Parking
- 2 Car Attached Garage
- Rear-Facing Garage
- Garage Door Opener
Home Design
- Traditional Architecture
- Composition Roof
- Masonry
Interior Spaces
- 1.5-Story Property
- Ceiling Fan
- Fireplace With Gas Starter
- Family Room with Fireplace
- 2 Fireplaces
- Family Room Downstairs
- Formal Dining Room
- Attic Fan
- Laundry on main level
Kitchen
- Eat-In Kitchen
- Built-In Electric Oven
- Dishwasher
- Laminate Countertops
- Disposal
Flooring
- Wood
- Carpet
- Ceramic Tile
Bedrooms and Bathrooms
- 6 Bedrooms
- Walk-In Closet
- 4 Full Bathrooms
Finished Basement
- Basement Fills Entire Space Under The House
- Fireplace in Basement
- Bedroom in Basement
- Natural lighting in basement
Home Security
- Storm Doors
- Fire and Smoke Detector
Outdoor Features
- Deck
- Playground
- Porch
Schools
- Graden Elementary School
- Park Hill South High School
Utilities
- Central Air
- Heating System Uses Natural Gas
Listing and Financial Details
- Assessor Parcel Number 20-80-27-300-005-080-000
- $0 special tax assessment
Community Details
Overview
- Association fees include partial amenities, trash
- Walnut Creek Acres Association
- Walnut Creek Acres Subdivision
Amenities
- Clubhouse
- Community Center
- Party Room
Recreation
- Tennis Courts
- Community Pool
- Trails
Map
Home Values in the Area
Average Home Value in this Area
Tax History
| Year | Tax Paid | Tax Assessment Tax Assessment Total Assessment is a certain percentage of the fair market value that is determined by local assessors to be the total taxable value of land and additions on the property. | Land | Improvement |
|---|---|---|---|---|
| 2023 | $3,512 | $47,087 | $7,152 | $39,935 |
| 2022 | $3,150 | $41,707 | $7,152 | $34,555 |
| 2021 | $3,162 | $41,707 | $7,152 | $34,555 |
| 2020 | $2,914 | $37,666 | $6,666 | $31,000 |
| 2019 | $2,914 | $37,666 | $6,666 | $31,000 |
| 2018 | $2,907 | $37,050 | $5,700 | $31,350 |
| 2017 | $2,965 | $37,949 | $5,700 | $32,249 |
| 2016 | $1,886 | $23,750 | $4,750 | $19,000 |
| 2015 | $1,895 | $23,750 | $4,750 | $19,000 |
| 2013 | $2,222 | $28,686 | $0 | $0 |
Property History
| Date | Event | Price | Change | Sq Ft Price |
|---|---|---|---|---|
| 07/02/2025 07/02/25 | Price Changed | $349,700 | -2.6% | $122 / Sq Ft |
| 06/22/2025 06/22/25 | Price Changed | $359,000 | -5.3% | $125 / Sq Ft |
| 06/08/2025 06/08/25 | Price Changed | $379,000 | -2.1% | $132 / Sq Ft |
| 06/04/2025 06/04/25 | For Sale | $387,000 | +68.3% | $135 / Sq Ft |
| 06/18/2020 06/18/20 | Sold | -- | -- | -- |
| 04/30/2020 04/30/20 | Pending | -- | -- | -- |
| 04/14/2020 04/14/20 | For Sale | $229,900 | -- | $98 / Sq Ft |
Purchase History
| Date | Type | Sale Price | Title Company |
|---|---|---|---|
| Warranty Deed | -- | None Available | |
| Interfamily Deed Transfer | -- | Linear Title & Closing | |
| Warranty Deed | -- | Continental Title |
Mortgage History
| Date | Status | Loan Amount | Loan Type |
|---|---|---|---|
| Open | $100,000 | New Conventional | |
| Open | $176,000 | New Conventional | |
| Previous Owner | $156,000 | New Conventional | |
| Previous Owner | $140,000 | New Conventional | |
| Previous Owner | $3,682 | Stand Alone Second | |
| Previous Owner | $122,735 | FHA |
Similar Homes in Kansas City, MO
Source: Heartland MLS
MLS Number: 2555021
APN: 20-80-27-300-005-080-000
- 5714 NW Creekview Dr
- 5710 NW Raintree Dr
- 5716 NW Creekview Dr
- 10705 NW 58th St
- 10223 NW River Hills Ct
- 5575 NW Heritage Hill Rd
- 5565 NW Raintree Dr
- 10505 NW River Hills Dr
- L 106 River Hills Dr
- LOT 28 River Hills Dr
- LOT 29 River Hills Dr
- LOT 23 River Hills Dr
- LOT 65 River Hills Dr
- 10304 NW River Hills Dr
- 10522 NW River Hills Dr
- 10119 River Hills Dr
- 10500 Chateau Ct
- 10600 Chateau Ct
- 10563 Genesis Dr
- 10600 Genesis Dr
- 11203 NW 58th St
- 5813 NW Aspen Ln
- 6107 NW Casper Dr
- 11001 NW Lema Dr Unit A
- 11107 NW Lema Dr
- 6808 NW Victor Dr
- 9744 NW Overhill Dr
- 10010 NW 71st Terrace
- 6733 NW Sioux Dr
- 6705 NW Hidden Valley Rd
- 6301 N Klamm Rd
- 6600 NW 50th St
- 6708 N Fisk Ave
- 15310 Trailside Dr
- 5951 NW 63rd St
- 4816 NW Woody Creek Ln
- 6700 NW Hilldale Dr
- 5918 NW 66th Terrace
- 8033 N Everton Ave
- 6201 NW 70th St
