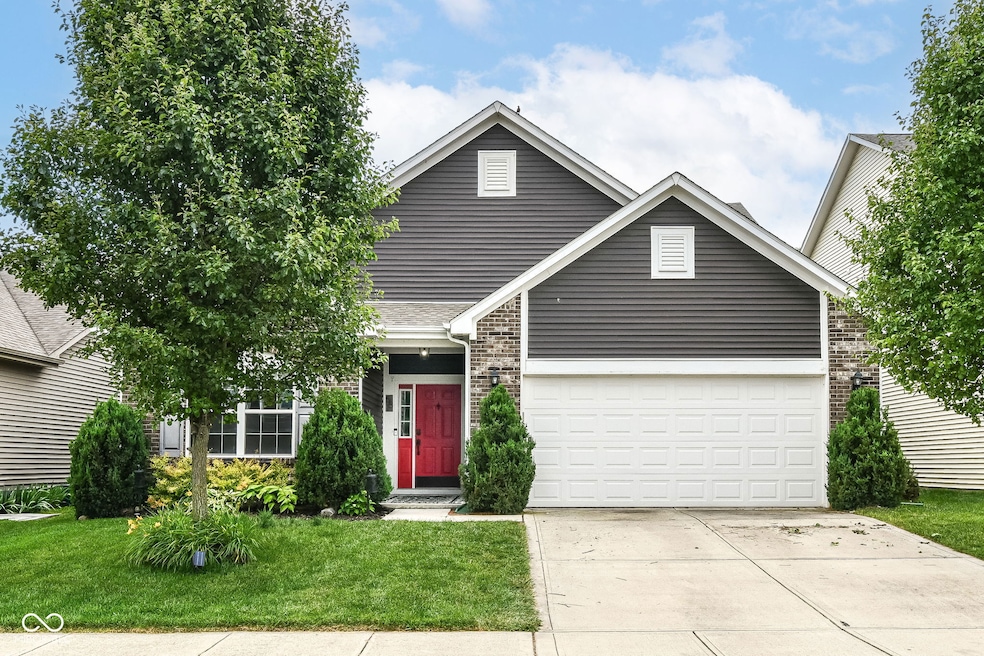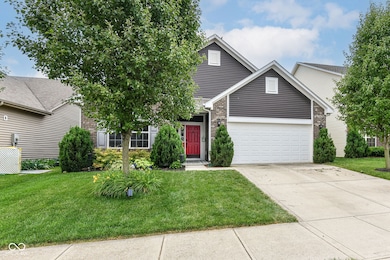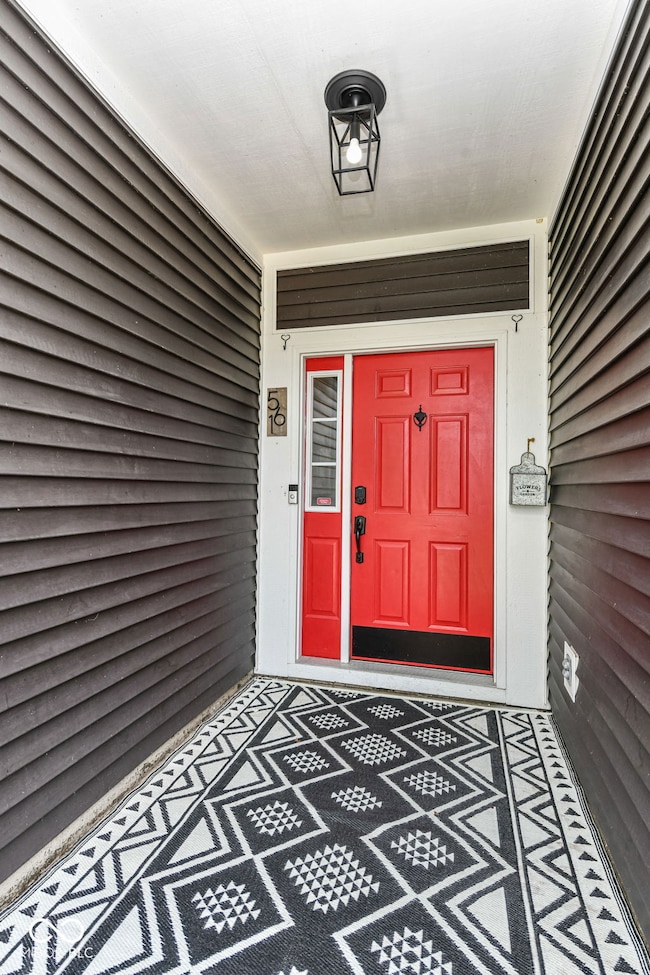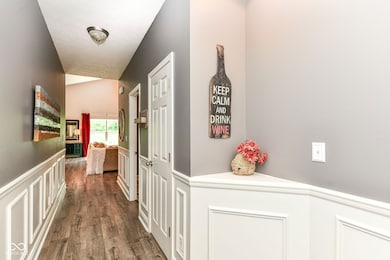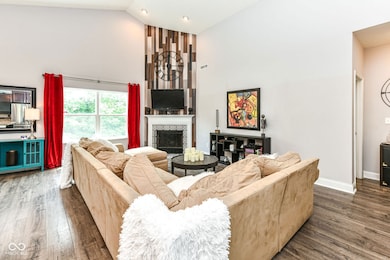
561 Farnham Dr Westfield, IN 46074
Estimated payment $2,333/month
Highlights
- Deck
- Cathedral Ceiling
- 2 Car Attached Garage
- Maple Glen Elementary Rated A
- Traditional Architecture
- Woodwork
About This Home
Wonderful, super clean home with loads of character. Your entry guides you passed two generously sized bedrooms to a huge family room with soaring vaulted ceiling. Enjoy having friends and family gathering around the kitchen island or hanging out watching tv, cozy winters by the fire -- well how about a nice evening looking at your tree lined back yard on the private deck! Steps from the main living space is the primary bedroom complete with double sinks and GIANT walk in closet. Remember to check out the laundry room that has room for extra storage! This great, clean home features, some freshly painted rooms, great luxury vinyl plank flooring and all appliances stay with the home! WELCOME HOME!
Listing Agent
F.C. Tucker Company Brokerage Email: danirobinsonhomes@gmail.com License #RB14044643 Listed on: 06/18/2025

Home Details
Home Type
- Single Family
Est. Annual Taxes
- $3,472
Year Built
- Built in 2016
Lot Details
- 7,841 Sq Ft Lot
- Landscaped with Trees
HOA Fees
- $28 Monthly HOA Fees
Parking
- 2 Car Attached Garage
Home Design
- Traditional Architecture
- Slab Foundation
- Vinyl Construction Material
Interior Spaces
- 1,804 Sq Ft Home
- 1-Story Property
- Woodwork
- Cathedral Ceiling
- Family Room with Fireplace
- Family or Dining Combination
- Fire and Smoke Detector
Kitchen
- Electric Oven
- Electric Cooktop
- Dishwasher
- Kitchen Island
- Disposal
Flooring
- Carpet
- Laminate
- Ceramic Tile
Bedrooms and Bathrooms
- 3 Bedrooms
- Walk-In Closet
- 2 Full Bathrooms
Laundry
- Laundry Room
- Dryer
- Washer
Schools
- Westfield Middle School
- Westfield Intermediate School
- Westfield High School
Additional Features
- Deck
- Electric Water Heater
Community Details
- Sonoma Subdivision
Listing and Financial Details
- Legal Lot and Block 485 / 9
- Assessor Parcel Number 290903021017000015
Map
Home Values in the Area
Average Home Value in this Area
Tax History
| Year | Tax Paid | Tax Assessment Tax Assessment Total Assessment is a certain percentage of the fair market value that is determined by local assessors to be the total taxable value of land and additions on the property. | Land | Improvement |
|---|---|---|---|---|
| 2024 | $3,407 | $310,400 | $52,500 | $257,900 |
| 2023 | $3,472 | $301,500 | $52,500 | $249,000 |
| 2022 | $3,148 | $267,600 | $52,500 | $215,100 |
| 2021 | $2,639 | $219,500 | $52,500 | $167,000 |
| 2020 | $2,483 | $205,000 | $52,500 | $152,500 |
| 2019 | $2,349 | $194,200 | $52,500 | $141,700 |
| 2018 | $2,244 | $185,600 | $37,000 | $148,600 |
| 2017 | $1,948 | $172,300 | $37,000 | $135,300 |
Property History
| Date | Event | Price | Change | Sq Ft Price |
|---|---|---|---|---|
| 06/20/2025 06/20/25 | Pending | -- | -- | -- |
| 06/18/2025 06/18/25 | For Sale | $365,000 | +88.4% | $202 / Sq Ft |
| 11/18/2016 11/18/16 | Sold | $193,730 | 0.0% | $108 / Sq Ft |
| 11/18/2016 11/18/16 | Pending | -- | -- | -- |
| 11/18/2016 11/18/16 | For Sale | $193,730 | -- | $108 / Sq Ft |
Purchase History
| Date | Type | Sale Price | Title Company |
|---|---|---|---|
| Corporate Deed | -- | None Available |
Mortgage History
| Date | Status | Loan Amount | Loan Type |
|---|---|---|---|
| Open | $50,000 | Credit Line Revolving | |
| Open | $176,000 | New Conventional | |
| Closed | $190,220 | FHA |
About the Listing Agent

Serving your real estate needs is Dani's pleasure! Whether you are buying your first home, resizing your current home, investing in real estate or just making a move. It is an honor to be a part of your journey.
As a full-time Real Estate Broker Dani usually helps 60-70 families a year find or sell their homes; so she stays up to speed on the values of most properties in our area.
Listening to your needs and matching those needs is what this journey is about. Talk to Dani about your real
Danielle's Other Listings
Source: MIBOR Broker Listing Cooperative®
MLS Number: 22045253
APN: 29-09-03-021-017.000-015
- 0 Oak Rd Unit MBR22034122
- 17305 Spring Mill Rd
- 17183 Petersfield Ln
- 17303 Lillian St
- 17302 Graley Place
- 16924 Maple Springs Way
- 17345 Northam Dr
- 17309 Graley Place
- 17009 Stroud Ln
- 17364 Graley Place
- 548 Gosford Ct
- 935 Northwich Ave
- 16745 Del Mar Way
- 801 Oaklawn Dr
- 19997 Old Dock Rd
- 755 Canberra Blvd
- 952 Helston Ave
- 143 W Clear Lake Ct
- 958 Denton Ct
- 823 W State Road 32
