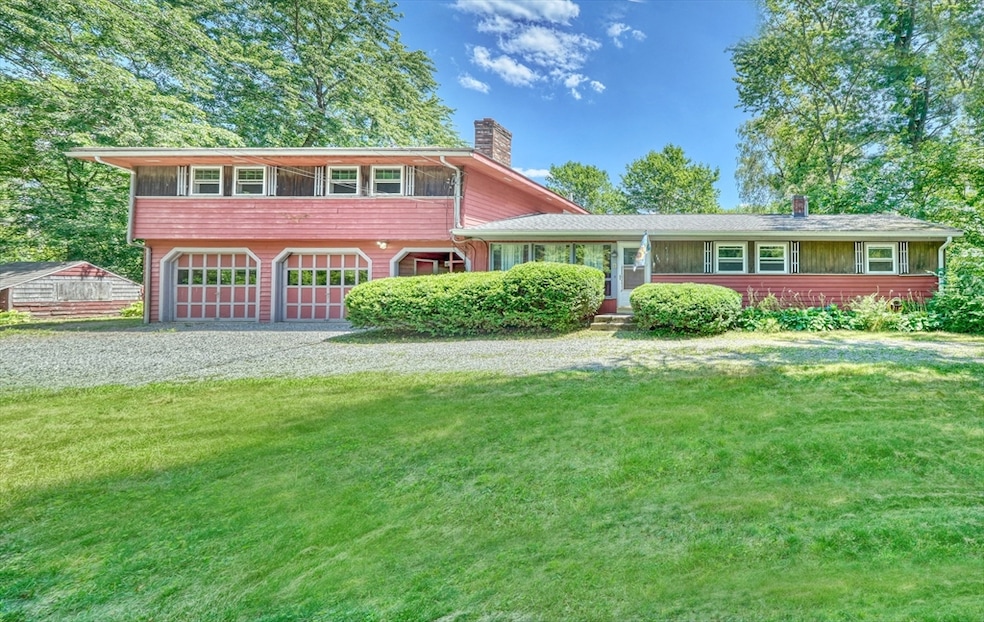
561 Lincoln St Franklin, MA 02038
Estimated payment $3,423/month
Highlights
- Pond View
- Waterfront
- Property is near public transit
- Helen Keller Elementary School Rated A-
- Deck
- Wooded Lot
About This Home
Built and occupied by the same family since 1962! Set among properties of much higher value, this home is conveniently located close to town, train, shopping and schools. The main level has a wood stove fireplace in the living room, an eat-in kitchen, mudroom with laundry plus access to the deck and gardens and four bedrooms plus two baths. Above the two car garage is a separately metered apartment with living room, kitchenette, two bedrooms and a full bath plus access to an oversized deck overlooking the private yard and pond. Recent updates include electrical (2019), heating system (2018), roof (2018) and plumbing (hall bath renovated 2024). Most windows replaced in 2014. Apartment has electric heat. Great potential.
Home Details
Home Type
- Single Family
Est. Annual Taxes
- $6,162
Year Built
- Built in 1962
Lot Details
- 0.96 Acre Lot
- Waterfront
- Wooded Lot
- Property is zoned CRPC
Parking
- 2 Car Attached Garage
- Off-Street Parking
Home Design
- Ranch Style House
- Frame Construction
- Blown Fiberglass Insulation
- Shingle Roof
- Concrete Perimeter Foundation
Interior Spaces
- 2,060 Sq Ft Home
- 2 Fireplaces
- Dining Area
- Pond Views
- Range
Flooring
- Wood
- Laminate
- Tile
- Vinyl
Bedrooms and Bathrooms
- 4 Bedrooms
- In-Law or Guest Suite
- 3 Full Bathrooms
Laundry
- Laundry on main level
- Dryer
- Washer
Unfinished Basement
- Basement Fills Entire Space Under The House
- Sump Pump
Outdoor Features
- Bulkhead
- Balcony
- Deck
Location
- Flood Zone Lot
- Property is near public transit
- Property is near schools
Schools
- Lincoln Street Elementary School
- Franklin Middle School
- Franklin High School
Utilities
- No Cooling
- Forced Air Heating System
- Heating System Uses Natural Gas
- Pellet Stove burns compressed wood to generate heat
- Electric Baseboard Heater
- Gas Water Heater
Listing and Financial Details
- Tax Lot 35
- Assessor Parcel Number M:233 L:035,95786
Community Details
Recreation
- Park
Additional Features
- No Home Owners Association
- Shops
Map
Home Values in the Area
Average Home Value in this Area
Tax History
| Year | Tax Paid | Tax Assessment Tax Assessment Total Assessment is a certain percentage of the fair market value that is determined by local assessors to be the total taxable value of land and additions on the property. | Land | Improvement |
|---|---|---|---|---|
| 2025 | $6,162 | $530,300 | $249,100 | $281,200 |
| 2024 | $6,306 | $534,900 | $249,100 | $285,800 |
| 2023 | $6,149 | $488,800 | $259,800 | $229,000 |
| 2022 | $5,898 | $419,800 | $214,700 | $205,100 |
| 2021 | $5,429 | $370,600 | $210,700 | $159,900 |
| 2020 | $5,508 | $379,600 | $226,400 | $153,200 |
| 2019 | $5,493 | $374,700 | $204,800 | $169,900 |
| 2018 | $5,394 | $368,200 | $214,600 | $153,600 |
| 2017 | $5,110 | $350,500 | $196,900 | $153,600 |
| 2016 | $4,997 | $344,600 | $209,700 | $134,900 |
| 2015 | $4,752 | $320,200 | $185,300 | $134,900 |
| 2014 | $4,475 | $309,700 | $174,800 | $134,900 |
Property History
| Date | Event | Price | Change | Sq Ft Price |
|---|---|---|---|---|
| 08/29/2025 08/29/25 | Pending | -- | -- | -- |
| 07/28/2025 07/28/25 | For Sale | $535,000 | -- | $260 / Sq Ft |
Purchase History
| Date | Type | Sale Price | Title Company |
|---|---|---|---|
| Quit Claim Deed | $375,000 | -- | |
| Deed | $200,000 | -- |
Mortgage History
| Date | Status | Loan Amount | Loan Type |
|---|---|---|---|
| Open | $181,000 | New Conventional | |
| Closed | $181,000 | New Conventional | |
| Previous Owner | $270,000 | No Value Available | |
| Previous Owner | $25,000 | No Value Available | |
| Previous Owner | $190,000 | Purchase Money Mortgage |
Similar Homes in the area
Source: MLS Property Information Network (MLS PIN)
MLS Number: 73410076
APN: FRAN-000233-000000-000035
- 1 Clearview Dr
- 91 Oliver Pond Cir Unit 3
- 83 Oliver Pond Cir Unit 7
- 48 Leanne Way Unit 48
- 19 Mulberry Ln
- 14 Charles Dr
- 913 Eagles Nest Way Unit 913
- 711 Eagles Nest Way Unit 711
- 1 Lily Way
- 54 Pine Ridge Dr
- 488 Maple St
- 336 Maple St
- 125 Longhill Rd
- 500 Old Farm Rd
- 10 Populatic Street Extension
- 99 Leland Rd
- 103 Leland Rd
- 27 Kingsbury Rd
- 31 Greystone Rd
- 0 Elm St






