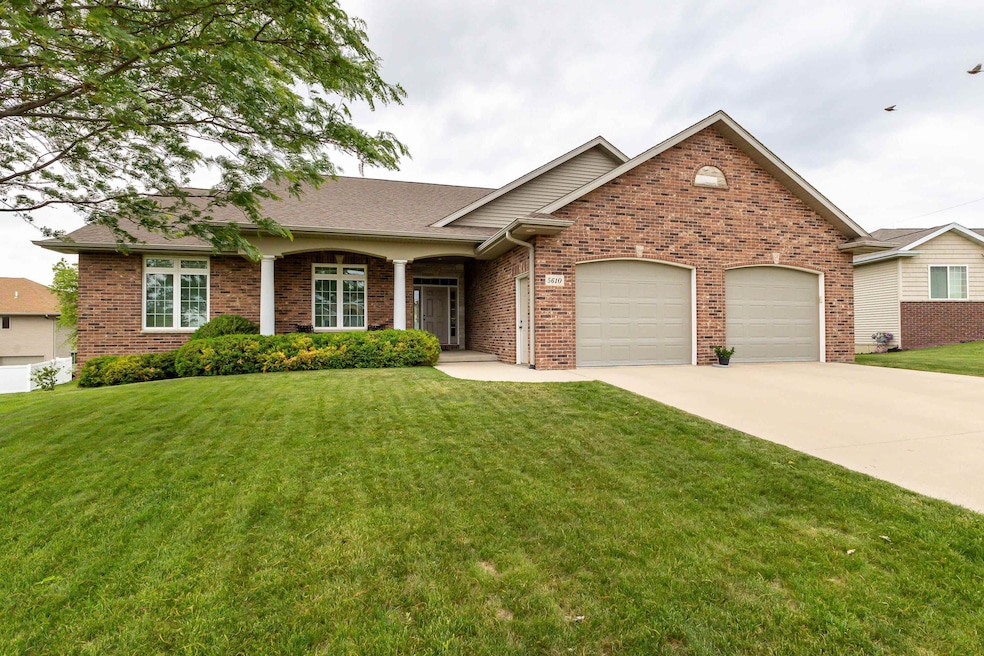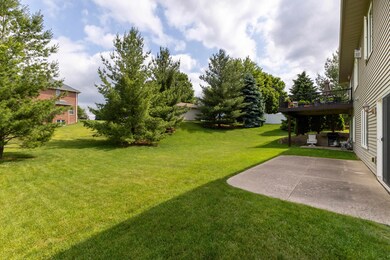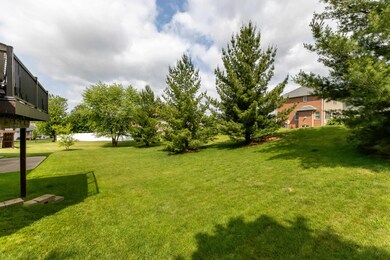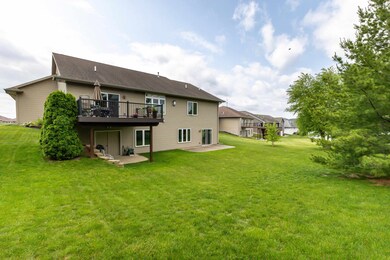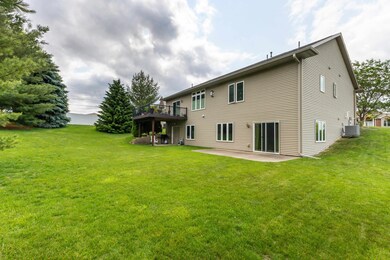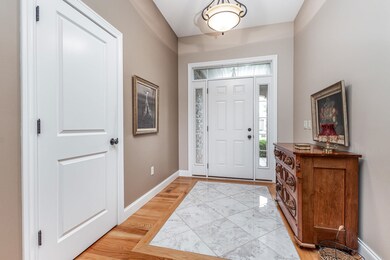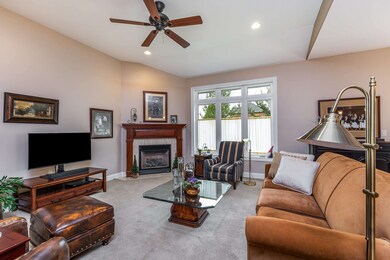
5610 Clay Ridge Dr Dubuque, IA 52002
Estimated payment $3,193/month
Highlights
- Deck
- 1-Story Property
- Walk-Up Access
- Patio
- Forced Air Heating and Cooling System
About This Home
Come visit this beautiful home in the heart of Asbury, within walking distance to great schools and parks... located in Clay Ridge Estates This great home has 3 bedrooms, 3 full baths and 2 car garage plus utility garage with steps from garage to lower level. Awesome open floor plan for entertaining, oak wood flooring with white trim, gas fireplace, the kitchen has granite countertops and cherry cabinets. There are 9 ft ceilings throughout and 10 ft ceiling in the Living Room. Nice master bedroom with master bathroom, double sinks and nice walk in tiled shower. Lower lever has a finished family room, full bath and 4th bedroom which needs to be completed. You will enjoy walking out to the peaceful backyard and also the spacious deck off the kitchen. Lots of great storage! This home has been very well maintained and loved! Call for a private tour and make this your new dream home!! Home built by Heacock Construction!
Home Details
Home Type
- Single Family
Est. Annual Taxes
- $5,620
Year Built
- Built in 2009
Lot Details
- 0.3 Acre Lot
- Lot Dimensions are 95 x 138
Home Design
- Brick Exterior Construction
- Composition Shingle Roof
- Vinyl Siding
Interior Spaces
- 1-Story Property
- Window Treatments
- Living Room with Fireplace
Kitchen
- Oven or Range
- <<microwave>>
- Dishwasher
- Disposal
Bedrooms and Bathrooms
- 3 Main Level Bedrooms
- 3 Full Bathrooms
Laundry
- Laundry on main level
- Dryer
- Washer
Basement
- Basement Fills Entire Space Under The House
- Walk-Up Access
Parking
- 3 Car Garage
- Parking Pad
- Running Water Available in Garage
- Garage Drain
- Garage Door Opener
Outdoor Features
- Deck
- Patio
Utilities
- Forced Air Heating and Cooling System
- Gas Available
Listing and Financial Details
- Assessor Parcel Number 1019277018
Map
Home Values in the Area
Average Home Value in this Area
Tax History
| Year | Tax Paid | Tax Assessment Tax Assessment Total Assessment is a certain percentage of the fair market value that is determined by local assessors to be the total taxable value of land and additions on the property. | Land | Improvement |
|---|---|---|---|---|
| 2024 | $5,478 | $422,300 | $71,300 | $351,000 |
| 2023 | $5,478 | $422,300 | $71,300 | $351,000 |
| 2022 | $5,662 | $359,390 | $71,250 | $288,140 |
| 2021 | $5,662 | $359,390 | $71,250 | $288,140 |
| 2020 | $5,444 | $319,850 | $66,500 | $253,350 |
| 2019 | $5,588 | $319,850 | $66,500 | $253,350 |
| 2018 | $5,430 | $311,680 | $52,820 | $258,860 |
| 2017 | $5,156 | $310,670 | $52,820 | $257,850 |
| 2016 | $5,156 | $276,230 | $38,000 | $238,230 |
| 2015 | $4,972 | $276,230 | $38,000 | $238,230 |
| 2014 | $4,594 | $263,650 | $38,000 | $225,650 |
Property History
| Date | Event | Price | Change | Sq Ft Price |
|---|---|---|---|---|
| 06/16/2025 06/16/25 | Pending | -- | -- | -- |
| 06/16/2025 06/16/25 | For Sale | $492,000 | -- | $197 / Sq Ft |
Purchase History
| Date | Type | Sale Price | Title Company |
|---|---|---|---|
| Corporate Deed | $277,500 | None Available | |
| Corporate Deed | $46,500 | None Available |
Similar Homes in the area
Source: East Central Iowa Association of REALTORS®
MLS Number: 152276
APN: 10-19-277-018
- 2273 Antler Ridge Dr
- 2249 Antler Ridge Dr
- 2236 Jo Ann Dr
- 2380 Whitetail Dr
- 2207 Eldie Dr
- 2429 Whitetail Dr
- 2600 Autumn Dr
- 2891 Summer Dr
- 2665 Sun Ridge Ct
- 2992 Hales Mill Rd
- 0 Chavenelle Unit 4050 Westmark Drive
- 0 Chavenelle Unit at Seippel Road
- 6134 Seven Springs Dr
- 1 Middle Rd
- 3916 Cora Dr
- 3228 Brook Hills Dr
- 4223 Chavenelle Rd
- LOT 3-1 WELS A Asbury Rd
- LOT 2-1 WELS A Asbury Rd
- 0 Associates Dr
