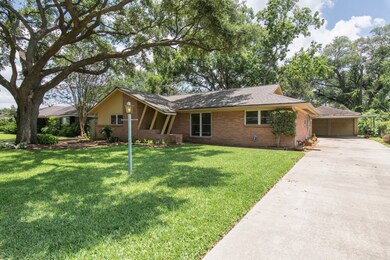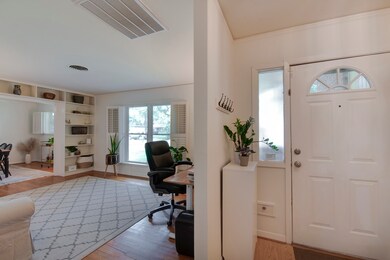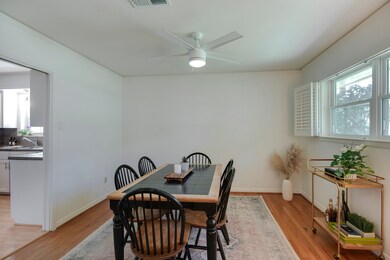
5611 Spellman Rd Houston, TX 77096
Westbury NeighborhoodHighlights
- Deck
- Wooded Lot
- Wood Flooring
- Parker Elementary School Rated A-
- Traditional Architecture
- Quartz Countertops
About This Home
As of July 2025Wonderfully updated and maintained 4 bedroom ranch in the heart of Westbury. Situated on a quiet lot located within the neighborhood, this property has large mature oak trees that offer plenty of shade from the sun. Zoned and within walking distance to prestigious Parker Elementary. Home updates include new interior paint (2025), secondary bath complete remodel (2025), PEX water lines (2024), recent roof (2022), hot water heater (2024), recent Lennox HVAC and ductwork replacement (2020), recent driveway replacement (2021), foundation work by Dawson with lifetime transferable warranty, double pane low E windows, updated sewer lines and more. Well laid out kitchen has plenty of storage and a breakfast nook. Large primary bedroom has walk-in closet with closet system. Large secondary bedrooms have plenty of storage. Private backyard has flagstone patio and crushed granite hardscape for furniture or kids play area. Move-in ready with room to still add your own personal touches.
Last Agent to Sell the Property
Keller Williams Realty Metropolitan License #0487565 Listed on: 06/10/2025

Home Details
Home Type
- Single Family
Est. Annual Taxes
- $7,198
Year Built
- Built in 1959
Lot Details
- 9,120 Sq Ft Lot
- North Facing Home
- Property is Fully Fenced
- Wooded Lot
HOA Fees
- $32 Monthly HOA Fees
Parking
- 2 Car Detached Garage
- Garage Door Opener
- Additional Parking
Home Design
- Traditional Architecture
- Brick Exterior Construction
- Slab Foundation
- Composition Roof
- Wood Siding
Interior Spaces
- 2,164 Sq Ft Home
- 1-Story Property
- Crown Molding
- Ceiling Fan
- Window Treatments
- Formal Entry
- Family Room Off Kitchen
- Living Room
- Breakfast Room
- Dining Room
- Utility Room
- Washer Hookup
- Fire and Smoke Detector
Kitchen
- Electric Oven
- Electric Cooktop
- Free-Standing Range
- <<microwave>>
- Dishwasher
- Quartz Countertops
- Tile Countertops
- Concrete Kitchen Countertops
- Disposal
Flooring
- Wood
- Laminate
- Tile
Bedrooms and Bathrooms
- 4 Bedrooms
- 2 Full Bathrooms
- Double Vanity
- <<tubWithShowerToken>>
Eco-Friendly Details
- Energy-Efficient Thermostat
Outdoor Features
- Deck
- Patio
- Rear Porch
Schools
- Parker Elementary School
- Meyerland Middle School
- Westbury High School
Utilities
- Central Heating and Cooling System
- Heating System Uses Gas
- Programmable Thermostat
Community Details
- Westbury Sec 05 R/P Subdivision
Ownership History
Purchase Details
Home Financials for this Owner
Home Financials are based on the most recent Mortgage that was taken out on this home.Purchase Details
Purchase Details
Similar Homes in Houston, TX
Home Values in the Area
Average Home Value in this Area
Purchase History
| Date | Type | Sale Price | Title Company |
|---|---|---|---|
| Vendors Lien | -- | None Available | |
| Interfamily Deed Transfer | -- | -- | |
| Interfamily Deed Transfer | -- | -- | |
| Warranty Deed | -- | Stewart Title |
Mortgage History
| Date | Status | Loan Amount | Loan Type |
|---|---|---|---|
| Open | $204,676 | FHA |
Property History
| Date | Event | Price | Change | Sq Ft Price |
|---|---|---|---|---|
| 07/11/2025 07/11/25 | Sold | -- | -- | -- |
| 06/15/2025 06/15/25 | Pending | -- | -- | -- |
| 06/10/2025 06/10/25 | For Sale | $415,000 | -- | $192 / Sq Ft |
Tax History Compared to Growth
Tax History
| Year | Tax Paid | Tax Assessment Tax Assessment Total Assessment is a certain percentage of the fair market value that is determined by local assessors to be the total taxable value of land and additions on the property. | Land | Improvement |
|---|---|---|---|---|
| 2024 | $4,637 | $328,305 | $217,440 | $110,865 |
| 2023 | $4,637 | $339,049 | $217,440 | $121,609 |
| 2022 | $6,967 | $322,090 | $199,320 | $122,770 |
| 2021 | $6,412 | $275,130 | $199,320 | $75,810 |
| 2020 | $6,857 | $271,916 | $199,320 | $72,596 |
| 2019 | $8,088 | $307,478 | $199,320 | $108,158 |
| 2018 | $5,778 | $298,851 | $199,320 | $99,531 |
| 2017 | $7,525 | $298,851 | $199,320 | $99,531 |
| 2016 | $6,841 | $298,851 | $199,320 | $99,531 |
| 2015 | $4,267 | $298,851 | $199,320 | $99,531 |
| 2014 | $4,267 | $268,432 | $181,200 | $87,232 |
Agents Affiliated with this Home
-
Steve Hajizade
S
Seller's Agent in 2025
Steve Hajizade
Keller Williams Realty Metropolitan
(832) 567-3415
8 in this area
56 Total Sales
-
Lauren Wooten
L
Buyer's Agent in 2025
Lauren Wooten
Greenwood King Properties - Voss Office
(713) 906-3823
1 in this area
31 Total Sales
Map
Source: Houston Association of REALTORS®
MLS Number: 22843944
APN: 0881020090009
- 5535 Spellman Rd
- 5602 W Bellfort St
- 5507 W Bellfort Ave
- 11419 Landsdowne Dr
- 11107 Atwell Dr
- 11431 Landsdowne Dr
- 5415 Spellman Rd
- 5702 Belrose Dr
- 5411 Spellman Rd
- 5814 W Bellfort Ave
- 11525 Burdine St Unit 403
- 11550 Chimney Rock Rd Unit 324
- 11550 Chimney Rock Rd Unit 329
- 5719 Burlinghall Dr
- 11419 Hillcroft St
- 11102 Hillcroft St
- 11609 Chimney Rock Rd Unit B
- 5244 Arboles Dr Unit 6
- 5635 Cartagena St
- 5237 Arboles Dr Unit C






