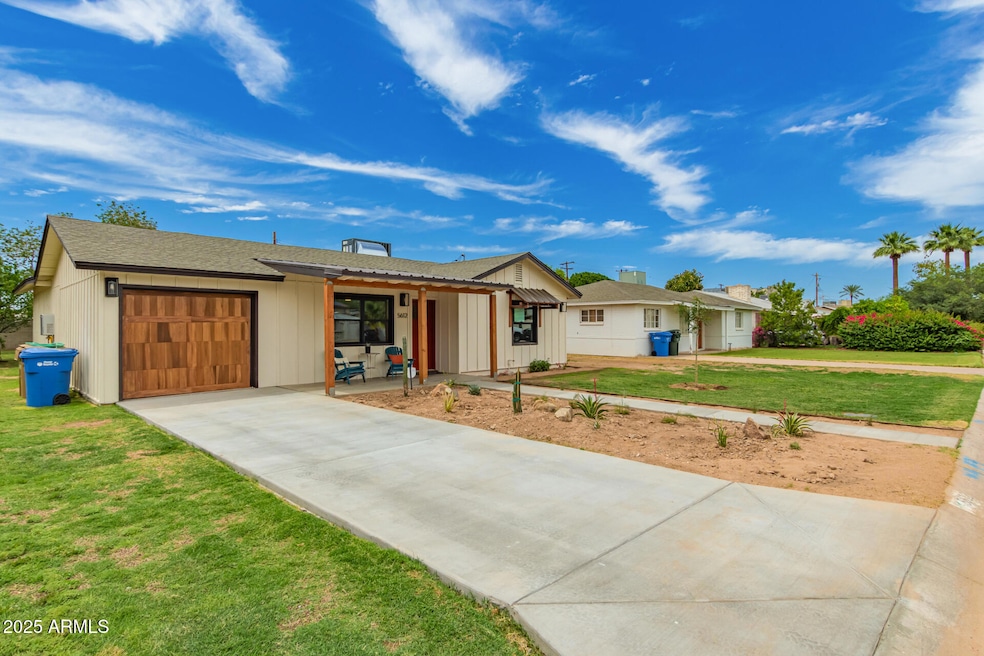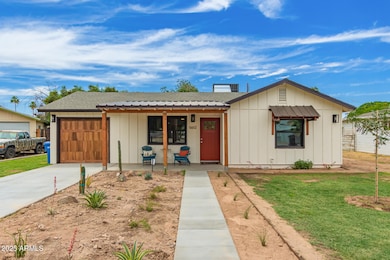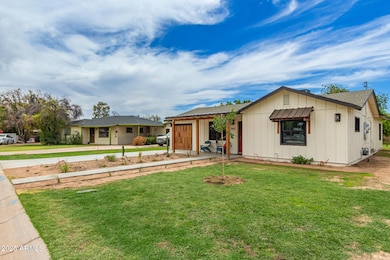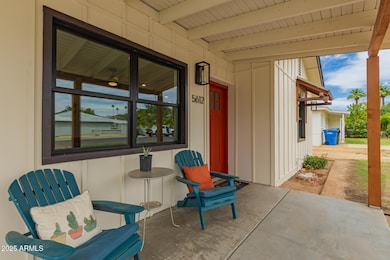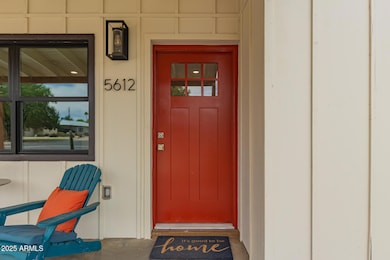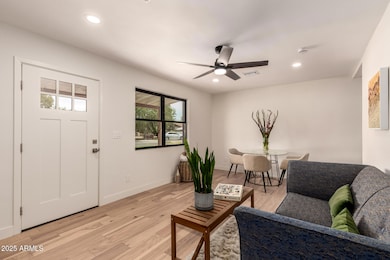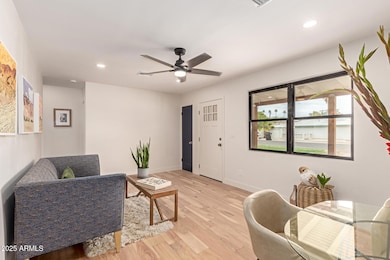5612 N 9th St Phoenix, AZ 85014
Camelback East Village NeighborhoodEstimated payment $3,801/month
Highlights
- Solar Power System
- Wood Flooring
- Covered Patio or Porch
- Phoenix Coding Academy Rated A
- No HOA
- Eat-In Kitchen
About This Home
Welcome to north central Phoenix, where the best of local bars, eateries & community thrive. Beautifully renovated & revived, this home, with 700 + square foot of permitted additions create a U shape floor plan with Sonoran desert outdoor living at its core. The large irrigated lot hosts a grassy back yard, fruit trees (peach & citrus) & loads of room for a 3rd bedroom, an ADU, a pool, a garden - or all of the above. The Architect/ General Contractor team have sketches for future possibilities! Situated in the Madison School District & just over a mile to Central and Camelback the location is Phoenix Prime.
An insulated covered outdoor living area is accessible through the large accordion door from the new central kitchen seaming these spaces together for a large gathering place. Nothing & we mean nothing - has been left undone: from the new exterior Hardi siding to the gorgeous tiled bathrooms to the custom kitchen hood, there is not a part of this home that hasn't been meticulously and thoughtfully restored.
New in 2025 - Roof, covered entry patio, 15 SEER AC, ductwork, dual pane windows, sewer lines, wiring, hardwood floors, lighting, fans, ceramic tile, kitchen cabinets and appliances including a commercial gas range, bath vanities, a new garage with EV power, laundry and an over sized family room which could serve as a 3rd bedroom (closet included).
For energy efficiency and sustainability please note : solar panels, irrigation, 15 SEER AC, EV charger, xeriscape front yard, well insulated 6 " exterior walls, custom window awnings, and covered patios front and back. Buyer to verify all info.
Home Details
Home Type
- Single Family
Est. Annual Taxes
- $2,177
Year Built
- Built in 1952
Lot Details
- 8,085 Sq Ft Lot
- Block Wall Fence
- Chain Link Fence
- Front and Back Yard Sprinklers
- Grass Covered Lot
Parking
- 1 Car Garage
- 2 Open Parking Spaces
- Garage Door Opener
Home Design
- Room Addition Constructed in 2025
- Roof Updated in 2025
- Composition Roof
- Block Exterior
Interior Spaces
- 1,627 Sq Ft Home
- 1-Story Property
- Ceiling Fan
- Recessed Lighting
- Double Pane Windows
Kitchen
- Kitchen Updated in 2025
- Eat-In Kitchen
- Kitchen Island
Flooring
- Floors Updated in 2025
- Wood
- Tile
Bedrooms and Bathrooms
- 2 Bedrooms
- Bathroom Updated in 2025
- 2 Bathrooms
Schools
- Madison Rose Lane Elementary School
- Madison Meadows Middle School
- North High School
Utilities
- Cooling System Updated in 2025
- Central Air
- Heating Available
- High Speed Internet
- Cable TV Available
Additional Features
- No Interior Steps
- Solar Power System
- Covered Patio or Porch
Community Details
- No Home Owners Association
- Association fees include no fees
- Townhouse Terrace 1 Subdivision
Listing and Financial Details
- Tax Lot 68
- Assessor Parcel Number 162-07-027
Map
Home Values in the Area
Average Home Value in this Area
Tax History
| Year | Tax Paid | Tax Assessment Tax Assessment Total Assessment is a certain percentage of the fair market value that is determined by local assessors to be the total taxable value of land and additions on the property. | Land | Improvement |
|---|---|---|---|---|
| 2025 | $2,177 | $17,528 | -- | -- |
| 2024 | $1,345 | $16,693 | -- | -- |
| 2023 | $1,345 | $31,080 | $6,210 | $24,870 |
| 2022 | $1,299 | $23,650 | $4,730 | $18,920 |
| 2021 | $1,309 | $21,300 | $4,260 | $17,040 |
| 2020 | $1,272 | $20,310 | $4,060 | $16,250 |
| 2019 | $1,228 | $18,810 | $3,760 | $15,050 |
| 2018 | $1,179 | $17,260 | $3,450 | $13,810 |
| 2017 | $1,102 | $15,610 | $3,120 | $12,490 |
| 2016 | $1,095 | $17,510 | $3,500 | $14,010 |
| 2015 | $1,003 | $15,650 | $3,130 | $12,520 |
Property History
| Date | Event | Price | Change | Sq Ft Price |
|---|---|---|---|---|
| 08/13/2025 08/13/25 | Price Changed | $679,500 | -1.5% | $418 / Sq Ft |
| 07/10/2025 07/10/25 | Price Changed | $689,500 | -0.7% | $424 / Sq Ft |
| 07/02/2025 07/02/25 | Price Changed | $694,500 | -0.7% | $427 / Sq Ft |
| 06/10/2025 06/10/25 | Price Changed | $699,500 | -6.7% | $430 / Sq Ft |
| 05/25/2025 05/25/25 | For Sale | $749,518 | -- | $461 / Sq Ft |
Purchase History
| Date | Type | Sale Price | Title Company |
|---|---|---|---|
| Interfamily Deed Transfer | -- | -- |
Mortgage History
| Date | Status | Loan Amount | Loan Type |
|---|---|---|---|
| Closed | $315,000 | Reverse Mortgage Home Equity Conversion Mortgage | |
| Closed | $10,000 | Credit Line Revolving | |
| Closed | $5,450 | Unknown |
Source: Arizona Regional Multiple Listing Service (ARMLS)
MLS Number: 6871268
APN: 162-07-027
- 749 E Montebello Ave Unit 127
- 749 E Montebello Ave Unit 231
- 749 E Montebello Ave Unit 130
- 5726 N 10th St Unit 5
- 610 E San Juan Ave
- 602 E San Juan Ave
- 610 E Montebello Ave Unit 41A
- 5809 N 10th Place
- 5739 N 11th St
- 5303 N 7th St Unit 111
- 5303 N 7th St Unit 331
- 5303 N 7th St Unit 326
- 601 E Palo Verde Dr Unit A27
- 1029 E Palo Verde Dr
- 1111 E Missouri Ave Unit 4
- 1003 E Bethany Home Rd
- 1023 E Bethany Home Rd
- 810 E Colter St Unit 11
- 6001 N 10th Way
- 1101 E Bethany Home Rd Unit 15
- 5615 N 7th St
- 749 E Montebello Ave Unit 228
- 5615 N 7th St Unit 1
- 5726 N 10th St Unit 10
- 5727 N 7th St
- 915 E Missouri Ave Unit 11
- 606 E San Juan Ave Unit 2
- 602 E San Juan Ave Unit 4
- 815 E Bethany Home Rd Unit S1
- 815 E Bethany Home Rd Unit 2B
- 815 E Bethany Home Rd Unit 1A
- 5303 N 7th St Unit 206
- 5303 N 7th St Unit 223
- 5303 N 7th St Unit 113
- 815 E Bethany Home Rd
- 5235 N 8th Place Unit 5325 N 8th Pl. REAR HOUSE
- 5235 N 8th Place
- 5564 N 12th St
- 5550 N 12th St Unit 24
- 810 E Colter St Unit 54
