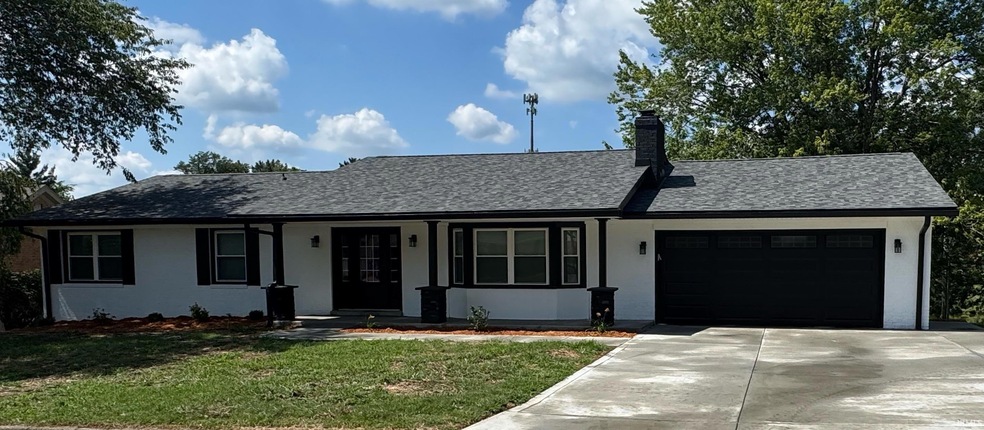
5612 Spring Lake Dr Evansville, IN 47710
North Country Club NeighborhoodEstimated payment $2,475/month
Highlights
- 106 Feet of Waterfront
- Primary Bedroom Suite
- Lake, Pond or Stream
- Thompkins Middle School Rated 9+
- 0.51 Acre Lot
- Ranch Style House
About This Home
This stunning ranch has been completely transformed from top to bottom, blending modern style with thoughtful functionality. Featuring 4–5 bedrooms and 3 beautifully updated baths, every space shines with fresh finishes and designer touches. Step out to the sunroom, where you can relax year-round while overlooking the serene lake. The fully finished basement offers a spacious living room, a bedroom that overlooks the lake, a private office or 5th bedroom, and a secure safe room for peace of mind. With a 2-car garage, versatile layout, and turn-key updates, this home is the perfect mix of comfort, style, and security—ready for you to move right in!
Home Details
Home Type
- Single Family
Est. Annual Taxes
- $1,480
Year Built
- Built in 1969
Lot Details
- 0.51 Acre Lot
- Lot Dimensions are 106 x 210
- 106 Feet of Waterfront
- Lake Front
- Sloped Lot
Parking
- 2 Car Attached Garage
- Garage Door Opener
Home Design
- Ranch Style House
- Brick Exterior Construction
- Shingle Roof
Interior Spaces
- 2 Fireplaces
Kitchen
- Breakfast Bar
- Solid Surface Countertops
- Disposal
Flooring
- Carpet
- Vinyl
Bedrooms and Bathrooms
- 4 Bedrooms
- Primary Bedroom Suite
Finished Basement
- Walk-Out Basement
- Basement Fills Entire Space Under The House
- Fireplace in Basement
- Block Basement Construction
- 1 Bathroom in Basement
- 1 Bedroom in Basement
Schools
- Highland Elementary School
- Thompkins Middle School
- Central High School
Additional Features
- Lake, Pond or Stream
- Central Air
Community Details
- Spring Haven / Springhaven Subdivision
Listing and Financial Details
- Assessor Parcel Number 82-06-06-034-221.049-020
Map
Home Values in the Area
Average Home Value in this Area
Tax History
| Year | Tax Paid | Tax Assessment Tax Assessment Total Assessment is a certain percentage of the fair market value that is determined by local assessors to be the total taxable value of land and additions on the property. | Land | Improvement |
|---|---|---|---|---|
| 2024 | $7,131 | $295,300 | $29,400 | $265,900 |
| 2023 | $1,346 | $224,300 | $29,400 | $194,900 |
| 2022 | $1,320 | $170,900 | $29,400 | $141,500 |
| 2021 | $1,294 | $159,300 | $29,400 | $129,900 |
| 2020 | $1,268 | $126,900 | $29,400 | $97,500 |
| 2019 | $1,379 | $135,000 | $29,400 | $105,600 |
| 2018 | $1,082 | $135,000 | $29,400 | $105,600 |
| 2017 | $1,780 | $166,100 | $29,400 | $136,700 |
| 2016 | $2,685 | $166,300 | $29,300 | $137,000 |
| 2014 | $1,868 | $172,400 | $29,300 | $143,100 |
| 2013 | -- | $173,900 | $29,300 | $144,600 |
Property History
| Date | Event | Price | Change | Sq Ft Price |
|---|---|---|---|---|
| 07/29/2025 07/29/25 | Pending | -- | -- | -- |
| 07/29/2025 07/29/25 | For Sale | $435,000 | -- | $134 / Sq Ft |
Purchase History
| Date | Type | Sale Price | Title Company |
|---|---|---|---|
| Quit Claim Deed | -- | None Listed On Document | |
| Quit Claim Deed | -- | None Listed On Document | |
| Quit Claim Deed | -- | None Listed On Document | |
| Quit Claim Deed | -- | None Listed On Document | |
| Quit Claim Deed | -- | None Listed On Document | |
| Quit Claim Deed | -- | None Listed On Document | |
| Quit Claim Deed | $75,359 | None Listed On Document | |
| Quit Claim Deed | $70,201 | None Listed On Document | |
| Deed | -- | -- | |
| Deed | -- | -- |
Mortgage History
| Date | Status | Loan Amount | Loan Type |
|---|---|---|---|
| Previous Owner | $202,500 | No Value Available |
Similar Homes in Evansville, IN
Source: Indiana Regional MLS
MLS Number: 202529798
APN: 82-06-06-034-221.049-020
- 300 Springhaven Dr
- 117 Springhaven Dr
- 521 Thornberry Dr
- 5304 Warren Dr
- 5217 Sherbrooke Rd
- 5508 Stringtown Rd
- 5724 Stringtown Rd
- 201 Ladonna Blvd
- 4913 Stringtown Rd
- 301 Christ Rd
- 5804 Ashbrooke Rd
- 913 Sheffield Dr
- 435 Mannington Ct
- 5716 Berry Ln
- 5900 Berry Ln
- 1318 Timberlake Rd
- 4507 Tremont Rd
- 211 E Mill Rd
- 1125 W Heerdink Ave
- 4312 Kensington Ave
