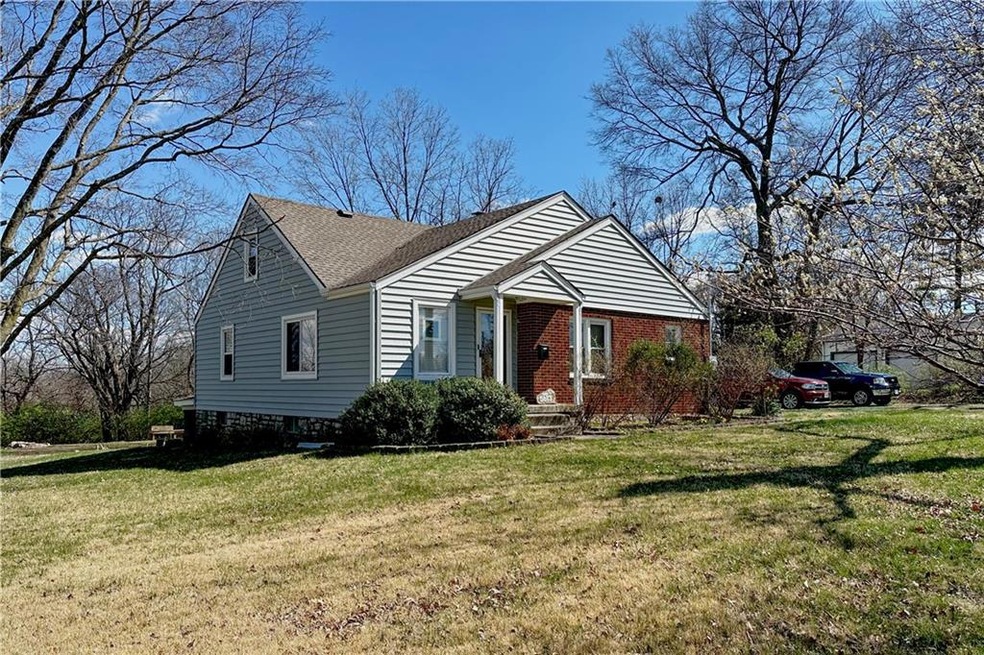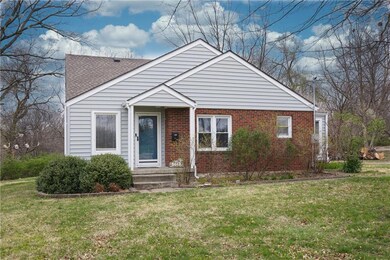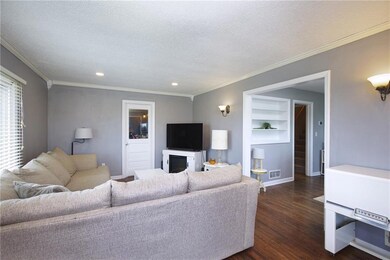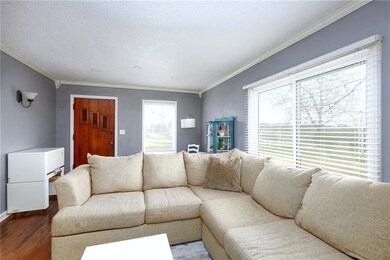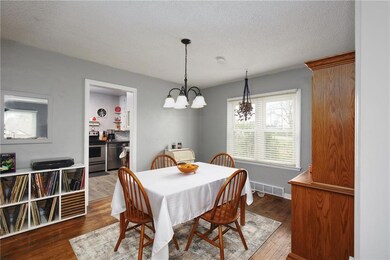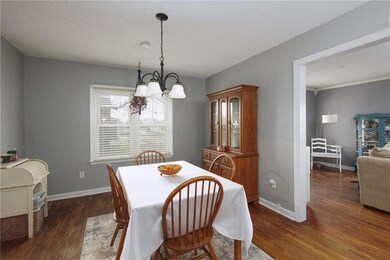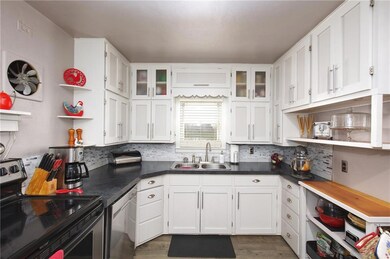
5613 Blue Ridge Cut Off N A Raytown, MO 64133
Estimated Value: $232,000 - $267,000
Highlights
- Above Ground Pool
- Recreation Room
- Wood Flooring
- 33,191 Sq Ft lot
- Traditional Architecture
- Main Floor Bedroom
About This Home
As of June 2024Looking for a bit of country living right in the city? This 4 bedroom, 1 ½ bath home offers great space inside and out. Newly updated kitchen countertop and backsplash and new rear entry deck with enclosed sunroom that's perfect for a green house or mudroom area. Newer windows, siding and gutters.
In addition to the main floor living and sleeping areas, the finished upper level offers a 4th bedroom with bonus space large enough for gathering or office area. The walkout basement has a single car garage, half bath and provides plenty of workshop and storage space.
With a just over a ¾ acre lot, there’s plenty of space for gardening and recreation. The home comes with a backyard pool deck and the disassembled above ground pool stays with the property. The chicken coop also stays, although the chickens will be moving.
Last Agent to Sell the Property
Realty One Group Encompass Brokerage Phone: 913-221-5523 License #SP00241165 Listed on: 03/18/2024

Home Details
Home Type
- Single Family
Est. Annual Taxes
- $3,264
Year Built
- Built in 1949
Lot Details
- 0.76 Acre Lot
- West Facing Home
- Paved or Partially Paved Lot
Parking
- 1 Car Garage
- Garage Door Opener
Home Design
- Traditional Architecture
- Brick Frame
- Composition Roof
- Vinyl Siding
Interior Spaces
- 1,874 Sq Ft Home
- Formal Dining Room
- Recreation Room
- Fire and Smoke Detector
- Laundry on lower level
Kitchen
- Built-In Electric Oven
- Dishwasher
- Disposal
Flooring
- Wood
- Carpet
- Luxury Vinyl Plank Tile
Bedrooms and Bathrooms
- 4 Bedrooms
- Main Floor Bedroom
Basement
- Walk-Out Basement
- Basement Fills Entire Space Under The House
- Stone or Rock in Basement
Outdoor Features
- Above Ground Pool
- Porch
Schools
- Laurel Hills Elementary School
- Raytown High School
Utilities
- Window Unit Cooling System
- Central Air
- Heating System Uses Natural Gas
Community Details
- No Home Owners Association
- Sharon Brook Add Subdivision
Listing and Financial Details
- Assessor Parcel Number 32-830-05-52-00-0-00-000
- $0 special tax assessment
Ownership History
Purchase Details
Home Financials for this Owner
Home Financials are based on the most recent Mortgage that was taken out on this home.Purchase Details
Home Financials for this Owner
Home Financials are based on the most recent Mortgage that was taken out on this home.Purchase Details
Home Financials for this Owner
Home Financials are based on the most recent Mortgage that was taken out on this home.Similar Homes in the area
Home Values in the Area
Average Home Value in this Area
Purchase History
| Date | Buyer | Sale Price | Title Company |
|---|---|---|---|
| Cunningham Ashley D | -- | Platinum Title | |
| Smith Cody A | -- | Metro One Title | |
| Moore Nicole | -- | Ctic | |
| Moore Nicole | -- | Ctic |
Mortgage History
| Date | Status | Borrower | Loan Amount |
|---|---|---|---|
| Open | Cunningham Ashley D | $180,000 | |
| Previous Owner | Smith Cody A | $45,000 | |
| Previous Owner | Smith Cody A | $100,000 | |
| Previous Owner | Smith Cody A | $101,400 | |
| Previous Owner | Moore Nicole | $12,200 | |
| Previous Owner | Moore Nicole | $48,800 |
Property History
| Date | Event | Price | Change | Sq Ft Price |
|---|---|---|---|---|
| 06/25/2024 06/25/24 | Sold | -- | -- | -- |
| 04/22/2024 04/22/24 | Pending | -- | -- | -- |
| 03/29/2024 03/29/24 | For Sale | $240,000 | -- | $128 / Sq Ft |
Tax History Compared to Growth
Tax History
| Year | Tax Paid | Tax Assessment Tax Assessment Total Assessment is a certain percentage of the fair market value that is determined by local assessors to be the total taxable value of land and additions on the property. | Land | Improvement |
|---|---|---|---|---|
| 2024 | $3,264 | $36,423 | $11,050 | $25,373 |
| 2023 | $3,264 | $36,424 | $4,950 | $31,474 |
| 2022 | $2,091 | $22,230 | $9,339 | $12,891 |
| 2021 | $2,098 | $22,230 | $9,339 | $12,891 |
| 2020 | $2,010 | $21,095 | $9,339 | $11,756 |
| 2019 | $2,000 | $21,095 | $9,339 | $11,756 |
| 2018 | $1,402 | $15,316 | $3,136 | $12,180 |
| 2017 | $1,359 | $15,316 | $3,136 | $12,180 |
| 2016 | $1,359 | $14,932 | $5,284 | $9,648 |
| 2014 | $1,334 | $14,497 | $5,130 | $9,367 |
Agents Affiliated with this Home
-
Jan Soper
J
Seller's Agent in 2024
Jan Soper
Realty One Group Encompass
(913) 221-5523
2 in this area
38 Total Sales
-
Jessica Dressler

Buyer's Agent in 2024
Jessica Dressler
ReeceNichols - Country Club Plaza
(913) 710-2413
3 in this area
113 Total Sales
Map
Source: Heartland MLS
MLS Number: 2478327
APN: 32-830-05-52-00-0-00-000
- 8719 E 57th St
- 5725 Blue Ridge Cut Off N A
- 8916 E 57th St
- 8625 E 58th St
- 5824 Hunter Ct
- 5826 Hunter Ct
- 5832 Hunter Ct
- 5910 Farley Ave
- 9100 E 59th St
- 5409 Rinker Rd
- 5304 Byrams Ford Rd
- 6014 Kentucky Ave
- 5207 Blue Ridge Cut Off N A
- 5733 Elm Ave
- 8025 E 57th St
- 5737 Elm Ave
- 9019 E 51st Terrace
- 5119 Booth Ave
- 5130 Rinker Rd
- 5117 Booth Ave
- 5613 Blue Ridge Cut Off N A
- 5613 Blue Ridge Cut Off
- 5613 Blue Ridge Cutoff
- 5621 Blue Ridge Cut Off
- 5601 Blue Ridge Cut Off
- 5625 Blue Ridge Cut Off
- 5625 Blue Ridge Cutoff
- 5629 Blue Ridge Cut Off
- 8820 E 57th St
- 8806 E 57th St
- 8810 E 57th St
- 8824 E 57th St
- 8819 E 57th St
- 8828 E 57th St
- 5521 Blue Ridge Cut Off
- 8823 E 57th St
- 5701 Blue Ridge Cut Off
- 8832 E 57th St
- 5701 Farley Ave
- 8825 E 57th St
