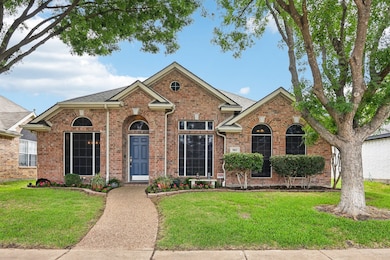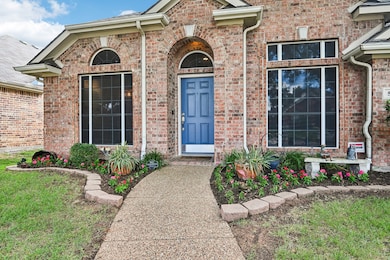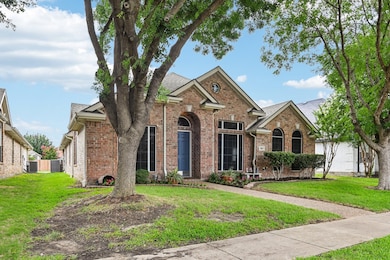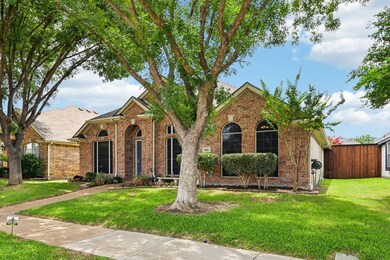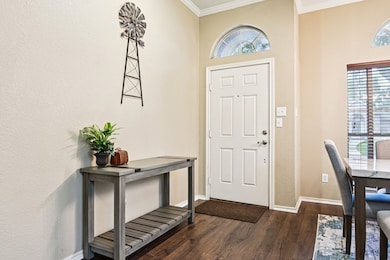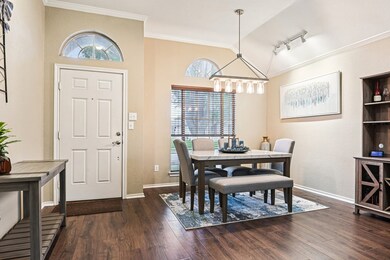
5613 Phoenix Dr the Colony, TX 75056
Estimated payment $3,429/month
Highlights
- Open Floorplan
- Traditional Architecture
- Community Pool
- Morningside Elementary School Rated A-
- Granite Countertops
- Covered patio or porch
About This Home
Located in the desirable Legend Trails community just minutes from the Sam Rayburn Tollway, shopping, and dining in The Colony, this beautifully upgraded one-story home offers 3 bedrooms and 2 full bathrooms with thoughtful design and comfort throughout. The formal dining room flows into a sitting area, while the open-concept kitchen, breakfast nook, and living room—with its classic brick-front fireplace—create a warm and inviting atmosphere. The kitchen features custom-painted cabinets, granite countertops, a subway tile backsplash, and a pantry for added storage. Stylish luxury vinyl plank flooring runs throughout the home, combining durability with modern appeal.
The spacious primary suite includes a private sitting area, walk-in closet, dual sinks, a soaking tub, and a glass-framed shower. Step outside to enjoy a 350 sq. ft. custom-built covered patio and a tall fenced backyard—perfect for relaxing or entertaining in a private outdoor setting.
Significant upgrades include a new roof installed in May 2025 with 30-year architectural shingles, a Lennox HVAC system (2020) with an upgraded air handler under extended warranties. Additional features include a tankless water heater (2021), whole-home surge protection, and an upgraded fuse box (2024), adding long-term value and peace of mind.
Residents of Legend Trails enjoy access to community amenities including a hike and bike trail, and more. With a move-in-ready interior, quality updates, and a prime location, this home offers a blend of comfort, convenience, and community living.
Discounted rate options and no lender fee future refinancing may be available for qualified buyers of this home.
Listing Agent
Orchard Brokerage, LLC Brokerage Phone: 844-819-1373 License #0665282 Listed on: 06/26/2025
Home Details
Home Type
- Single Family
Est. Annual Taxes
- $7,542
Year Built
- Built in 2001
Lot Details
- 5,532 Sq Ft Lot
- Interior Lot
- Back Yard
HOA Fees
- $39 Monthly HOA Fees
Parking
- 2 Car Attached Garage
- Rear-Facing Garage
- Driveway
Home Design
- Traditional Architecture
- Brick Exterior Construction
- Slab Foundation
- Shingle Roof
Interior Spaces
- 1,906 Sq Ft Home
- 1-Story Property
- Open Floorplan
- Ceiling Fan
- Window Treatments
- Living Room with Fireplace
Kitchen
- Eat-In Kitchen
- Electric Oven
- Electric Cooktop
- <<microwave>>
- Dishwasher
- Granite Countertops
Flooring
- Carpet
- Luxury Vinyl Plank Tile
Bedrooms and Bathrooms
- 3 Bedrooms
- Walk-In Closet
- 2 Full Bathrooms
- Double Vanity
Outdoor Features
- Covered patio or porch
Schools
- Camey Elementary School
- The Colony High School
Utilities
- Central Heating and Cooling System
- Heating System Uses Natural Gas
Listing and Financial Details
- Legal Lot and Block 29 / C
- Assessor Parcel Number R230372
Community Details
Overview
- Association fees include management
- Neighborhood Management Association
- Legend Trails Ph I Subdivision
Recreation
- Community Pool
Map
Home Values in the Area
Average Home Value in this Area
Tax History
| Year | Tax Paid | Tax Assessment Tax Assessment Total Assessment is a certain percentage of the fair market value that is determined by local assessors to be the total taxable value of land and additions on the property. | Land | Improvement |
|---|---|---|---|---|
| 2024 | $7,542 | $388,649 | $0 | $0 |
| 2023 | $5,752 | $353,317 | $99,648 | $337,857 |
| 2022 | $6,743 | $321,197 | $99,648 | $278,756 |
| 2021 | $6,504 | $291,997 | $65,048 | $226,949 |
| 2020 | $6,283 | $282,661 | $65,048 | $217,613 |
| 2019 | $6,481 | $282,320 | $65,048 | $217,272 |
| 2018 | $6,024 | $260,743 | $65,048 | $195,695 |
| 2017 | $5,582 | $238,976 | $65,048 | $182,838 |
| 2016 | $5,169 | $217,251 | $47,056 | $170,195 |
| 2015 | $4,134 | $194,544 | $40,966 | $153,578 |
| 2013 | -- | $163,514 | $40,966 | $125,950 |
Property History
| Date | Event | Price | Change | Sq Ft Price |
|---|---|---|---|---|
| 06/26/2025 06/26/25 | For Sale | $500,000 | -- | $262 / Sq Ft |
Purchase History
| Date | Type | Sale Price | Title Company |
|---|---|---|---|
| Vendors Lien | -- | Old Republic Title | |
| Interfamily Deed Transfer | -- | None Available | |
| Vendors Lien | -- | None Available | |
| Vendors Lien | -- | -- |
Mortgage History
| Date | Status | Loan Amount | Loan Type |
|---|---|---|---|
| Open | $376,000 | Credit Line Revolving | |
| Closed | $298,000 | Credit Line Revolving | |
| Closed | $168,585 | New Conventional | |
| Closed | $198,074 | New Conventional | |
| Closed | $195,360 | FHA | |
| Previous Owner | $168,393 | FHA | |
| Previous Owner | $156,957 | Unknown | |
| Previous Owner | $149,787 | No Value Available |
Similar Homes in the area
Source: North Texas Real Estate Information Systems (NTREIS)
MLS Number: 20982485
APN: R230372
- 6205 Apache Dr
- 6101 Apache Dr
- 5413 Mohawk Ct
- 5542 Yellowstone Rd
- 6321 Bear Run Rd
- 6417 Creekdale Dr
- 5232 Avery Ln
- 5605 Big River Dr
- 6409 High Cliff Dr
- 6328 High Cliff Dr
- 6436 Branchwood Trail
- 5508 Big River Dr
- 5505 Norris Dr
- 6316 Hedgecoxe Rd
- 5232 Arbor Glen Rd
- 5112 Griffin Dr
- 5728 Big River Dr
- 5320 Knox Dr
- 6505 Matson Dr
- 6401 Marlar Ln
- 6121 Apache Dr
- 5521 Rockwood Dr
- 5433 Buckskin Dr
- 6229 Bear Run Rd
- 5620 S Colony Blvd
- 6321 Bear Run Rd
- 5548 Rock Canyon Rd
- 5400 Rockwood Dr
- 6304 Fall River Dr
- 5524 Glenview Ln
- 5204 Worley Dr
- 5636 Norris Dr
- 5333 Strickland Ave
- 5895 Clearwater Ct
- 5117 Bartlett Dr
- 5901 Snow Creek Dr
- 6609 Adobe Cir
- 5221 Norris Dr
- 5033 Amhurst Ln
- 5948 Lost Valley Dr

