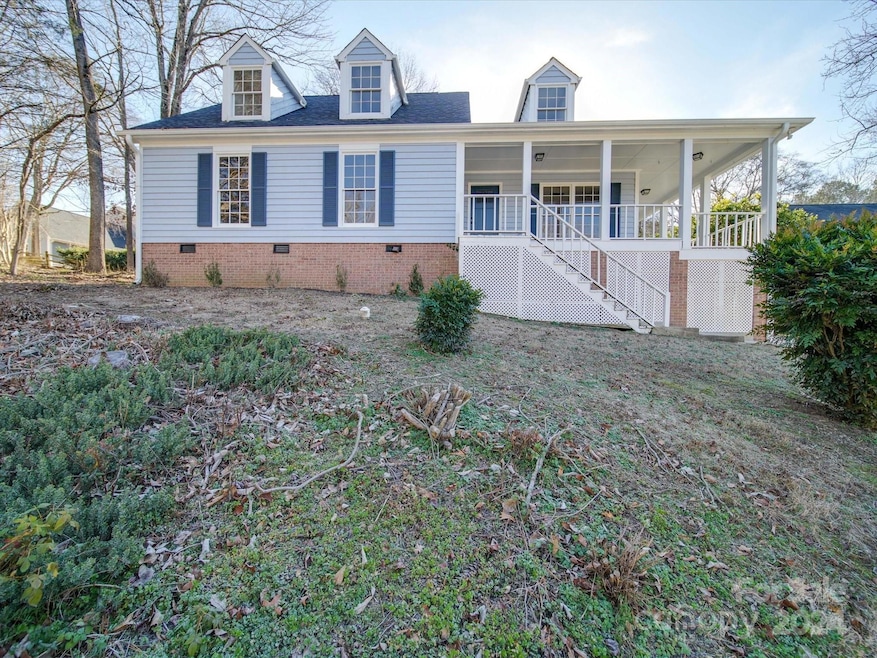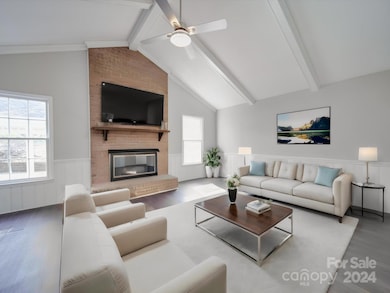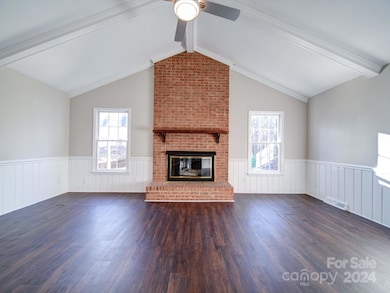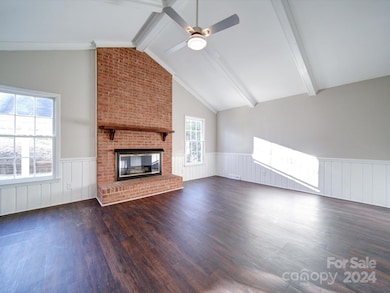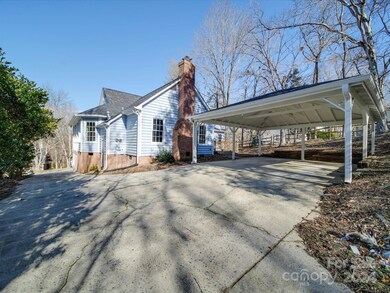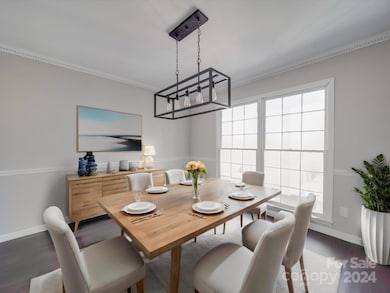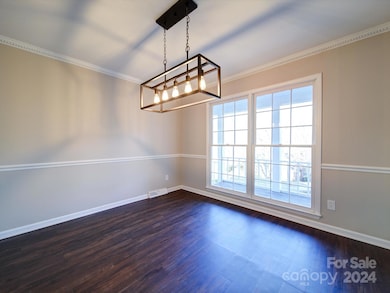
5618 All Saints Ln Charlotte, NC 28226
Carmel NeighborhoodEstimated payment $3,559/month
Highlights
- Fireplace
- Laundry Room
- Wood Siding
- South Mecklenburg High School Rated A-
- Detached Carport Space
About This Home
Nestled in the sought-after Sturnbridge neighborhood, this home boasts a functional layout, impeccable features, and a convenient location. Step into this immaculate residence with an expansive living room & soaring vaulted ceilings. The focal point of the room is the eye-catching floor-to-ceiling fireplace. The kitchen is a chef's dream, featuring a modern and updated design with quartz countertops, subway tile backsplash, sleek white cabinets, and gleaming stainless steel appliances. What sets this property apart is its unique combination of elements. Featuring a spacious back yard that provides ample space for outdoor activities. Offering full baths up and down for ultimate privacy and comfort and potential for dual primaries. New Roof 2 years ago! The wrap-around porch is the perfect spot to relax and unwind while savoring the tranquil surroundings. Conveniently located, to dining , exciting shopping, & outdoor activities. Quick access to highways
Listing Agent
EXP Realty LLC Ballantyne Brokerage Phone: 704-773-2117 License #296781 Listed on: 03/15/2024

Home Details
Home Type
- Single Family
Est. Annual Taxes
- $4,269
Year Built
- Built in 1982
Lot Details
- Property is zoned R3
HOA Fees
- $18 Monthly HOA Fees
Parking
- Detached Carport Space
Home Design
- Brick Exterior Construction
- Wood Siding
Interior Spaces
- 2-Story Property
- Fireplace
- Crawl Space
- Laundry Room
Kitchen
- Electric Range
- Dishwasher
Bedrooms and Bathrooms
- 3 Full Bathrooms
Schools
- Smithfield Elementary School
- Quail Hollow Middle School
- South Mecklenburg High School
Utilities
- Heat Pump System
- Gas Water Heater
Community Details
- Sturnbridge Subdivision
- Mandatory home owners association
Listing and Financial Details
- Assessor Parcel Number 209-311-14
Map
Home Values in the Area
Average Home Value in this Area
Tax History
| Year | Tax Paid | Tax Assessment Tax Assessment Total Assessment is a certain percentage of the fair market value that is determined by local assessors to be the total taxable value of land and additions on the property. | Land | Improvement |
|---|---|---|---|---|
| 2023 | $4,269 | $543,500 | $110,000 | $433,500 |
| 2022 | $3,349 | $334,000 | $95,000 | $239,000 |
| 2021 | $1,726 | $334,000 | $95,000 | $239,000 |
| 2020 | $1,719 | $334,000 | $95,000 | $239,000 |
| 2019 | $1,703 | $334,000 | $95,000 | $239,000 |
| 2018 | $1,624 | $236,300 | $63,000 | $173,300 |
| 2017 | $1,592 | $236,300 | $63,000 | $173,300 |
| 2016 | $3,112 | $236,300 | $63,000 | $173,300 |
| 2015 | $3,101 | $236,300 | $63,000 | $173,300 |
| 2014 | $3,234 | $247,000 | $63,000 | $184,000 |
Property History
| Date | Event | Price | Change | Sq Ft Price |
|---|---|---|---|---|
| 07/18/2025 07/18/25 | Price Changed | $575,000 | -1.7% | $215 / Sq Ft |
| 07/08/2025 07/08/25 | For Sale | $585,000 | 0.0% | $219 / Sq Ft |
| 06/29/2025 06/29/25 | Off Market | $585,000 | -- | -- |
| 06/27/2025 06/27/25 | Price Changed | $585,000 | -2.5% | $219 / Sq Ft |
| 02/13/2025 02/13/25 | Price Changed | $599,900 | -3.2% | $224 / Sq Ft |
| 02/05/2025 02/05/25 | For Sale | $619,900 | 0.0% | $232 / Sq Ft |
| 12/12/2024 12/12/24 | Off Market | $619,900 | -- | -- |
| 11/22/2024 11/22/24 | For Sale | $619,900 | 0.0% | $232 / Sq Ft |
| 11/18/2024 11/18/24 | Off Market | $619,900 | -- | -- |
| 09/20/2024 09/20/24 | For Sale | $619,900 | 0.0% | $232 / Sq Ft |
| 09/13/2024 09/13/24 | Off Market | $619,900 | -- | -- |
| 08/26/2024 08/26/24 | Price Changed | $619,900 | -1.6% | $232 / Sq Ft |
| 08/08/2024 08/08/24 | Price Changed | $630,000 | -3.1% | $235 / Sq Ft |
| 03/30/2024 03/30/24 | For Sale | $649,900 | 0.0% | $243 / Sq Ft |
| 03/26/2024 03/26/24 | Off Market | $649,900 | -- | -- |
| 03/15/2024 03/15/24 | For Sale | $649,900 | -- | $243 / Sq Ft |
Purchase History
| Date | Type | Sale Price | Title Company |
|---|---|---|---|
| Special Warranty Deed | -- | Stewart Title | |
| Special Warranty Deed | -- | Stewart Title | |
| Special Warranty Deed | -- | Bchh Title | |
| Warranty Deed | $450,000 | City Of Oaks Law | |
| Warranty Deed | $400,000 | City Of Oaks Law | |
| Warranty Deed | $237,500 | Multiple | |
| Warranty Deed | $224,000 | -- | |
| Warranty Deed | $212,500 | -- |
Mortgage History
| Date | Status | Loan Amount | Loan Type |
|---|---|---|---|
| Previous Owner | $130,000 | New Conventional | |
| Previous Owner | $300,000 | Credit Line Revolving | |
| Previous Owner | $27,000 | Credit Line Revolving | |
| Previous Owner | $179,200 | Purchase Money Mortgage | |
| Previous Owner | $22,000 | Credit Line Revolving | |
| Previous Owner | $170,000 | Purchase Money Mortgage | |
| Previous Owner | $49,200 | Credit Line Revolving | |
| Previous Owner | $138,000 | Unknown | |
| Closed | $22,400 | No Value Available |
Similar Homes in the area
Source: Canopy MLS (Canopy Realtor® Association)
MLS Number: 4103132
APN: 209-311-14
- 9908 Park Springs Ct
- 7916 Charter Oak Ln
- 7912 Charter Oak Ln
- 7416 Quail Ridge Dr
- 3409 Pondview Ln
- 3106 Windstream Ct
- 7215 Connan Ln
- 9141 Covey Hollow Ct
- 3017 Planters Walk Ct
- 9605 Mountain Ivy Ct
- 8221 Pineville Matthews Rd Unit G
- 4714 Blanchard Way
- 8225 Pineville Matthews Rd Unit H
- 9100 Cameron Wood Dr
- 2838 Candleberry Ct
- 9427 S Vicksburg Park Ct
- 11020 Carmel Crossing Rd
- 9901 Pallisers Terrace
- 10961 Carmel Crossing Rd
- 10945 Carmel Crossing Rd
- 7601 Waterford Square Dr
- 5724 Ivygate Ln
- 7700-7701 Cedar Point Ln
- 7333 Brigmore Dr
- 7314 Brigmore Dr
- 8039 Charter Oak Ln Unit ID1043783P
- 9924 Oakbrook Dr
- 9524 Deer Spring Ln
- 9255 Cameron Wood Dr
- 7230 Shadowlake Dr
- 8221 Pineville Matthews Rd Unit G
- 4836 Blanchard Way
- 8401 Habersham Pointe Cir
- 8405 Pineville-Matthews Rd
- 11035 Carmel Crossing Rd
- 3310 Indian Meadows Ln
- 6818 Northbury Ln
- 9132 E Orchard Ln
- 10917 Harrowfield Rd Unit 2 BR Furnished Condo
- 10921 Harrowfield Rd Unit 8014
