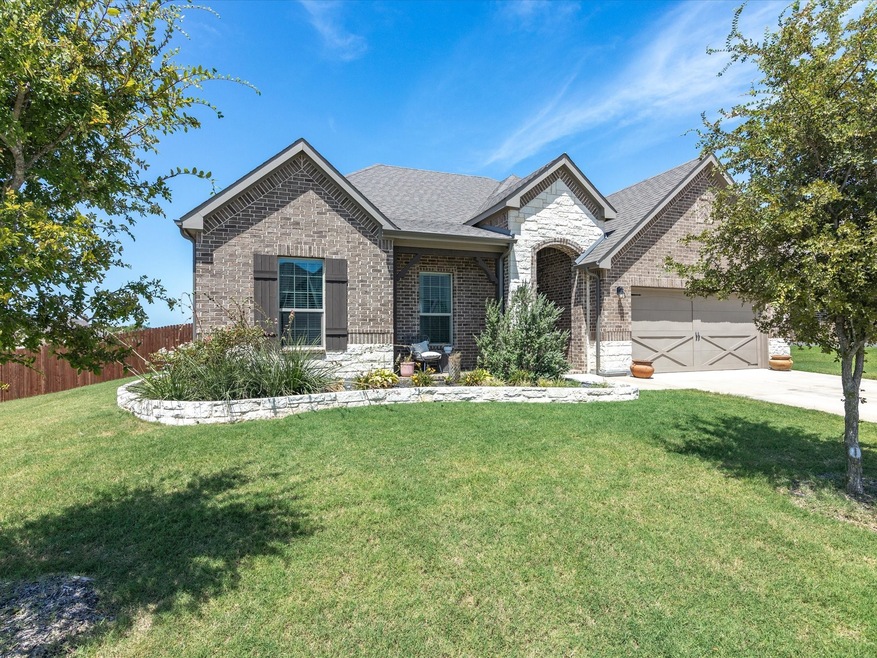
5621 Clara Ct Midlothian, TX 76065
Estimated payment $3,115/month
Highlights
- Open Floorplan
- Traditional Architecture
- Granite Countertops
- Mount Peak Elementary School Rated A-
- Corner Lot
- Covered Patio or Porch
About This Home
Charming 4-Bedroom Home on a Spacious Corner Lot in a Quiet Cul-de-Sac. Welcome to your dream home. Nestled on nearly one-third of an acre in a peaceful cul-de-sac, this beautifully maintained 4-bedroom, 2-bath residence offers comfort, functionality, and style. Step inside to find stunning wood-looking tile flooring throughout the main living areas, plush carpet in the bedrooms, and an open, inviting layout perfect for family living or entertaining guests. The heart of the home is the kitchen, featuring sleek granite countertops, built-in electric cooktop, oven, microwave, and ample cabinetry for storage. The private master suite is a true retreat with dual sinks, a garden tub, and a separate shower for ultimate relaxation. One of the guest rooms includes a convenient built-in Murphy bed—ideal for maximizing space and versatility. Enjoy outdoor living year-round in the expansive backyard complete with a wood privacy fence, large covered patio, and cozy fireplace—perfect for gatherings or quiet evenings at home. Don’t miss this rare opportunity to own a spacious, upgraded home in a desirable location!
Listing Agent
City Real Estate Brokerage Phone: 972-849-8642 License #0615673 Listed on: 08/01/2025
Home Details
Home Type
- Single Family
Est. Annual Taxes
- $8,804
Year Built
- Built in 2021
Lot Details
- 0.3 Acre Lot
- Cul-De-Sac
- Wood Fence
- Landscaped
- Corner Lot
- Sprinkler System
- Few Trees
HOA Fees
- $42 Monthly HOA Fees
Parking
- 2 Car Attached Garage
- Front Facing Garage
- Garage Door Opener
Home Design
- Traditional Architecture
- Brick Exterior Construction
- Slab Foundation
- Composition Roof
- Stone Veneer
Interior Spaces
- 2,060 Sq Ft Home
- 1-Story Property
- Open Floorplan
- Ceiling Fan
- Window Treatments
- Home Security System
Kitchen
- Electric Oven
- Electric Cooktop
- Microwave
- Dishwasher
- Kitchen Island
- Granite Countertops
- Disposal
Flooring
- Carpet
- Tile
Bedrooms and Bathrooms
- 4 Bedrooms
- Walk-In Closet
- 2 Full Bathrooms
Outdoor Features
- Covered Patio or Porch
- Rain Gutters
Schools
- Jean Coleman Elementary School
- Midlothian High School
Utilities
- Central Heating and Cooling System
- High Speed Internet
Listing and Financial Details
- Legal Lot and Block 22 / L
- Assessor Parcel Number 287031
Community Details
Overview
- Association fees include management
- Dove Creek HOA
- Dove Crk Ph 2 Subdivision
Recreation
- Park
Map
Home Values in the Area
Average Home Value in this Area
Tax History
| Year | Tax Paid | Tax Assessment Tax Assessment Total Assessment is a certain percentage of the fair market value that is determined by local assessors to be the total taxable value of land and additions on the property. | Land | Improvement |
|---|---|---|---|---|
| 2024 | $8,878 | $439,984 | $121,000 | $318,984 |
| 2023 | $8,878 | $473,605 | $121,000 | $352,605 |
| 2022 | $9,080 | $405,261 | $75,000 | $330,261 |
Property History
| Date | Event | Price | Change | Sq Ft Price |
|---|---|---|---|---|
| 08/05/2025 08/05/25 | Pending | -- | -- | -- |
| 08/01/2025 08/01/25 | For Sale | $430,000 | -- | $209 / Sq Ft |
Mortgage History
| Date | Status | Loan Amount | Loan Type |
|---|---|---|---|
| Closed | $344,000 | New Conventional | |
| Closed | $339,396 | New Conventional |
Similar Homes in Midlothian, TX
Source: North Texas Real Estate Information Systems (NTREIS)
MLS Number: 21020082
APN: 287031
- 626 Deleon Dr
- 5610 Goodnight Ct
- 5622 Log Cabin Ct
- 610 Lonesome Dove Dr
- 5405 Silver Spur Trail
- 6025 Kansas Trail
- 438 Bentley Dr
- 6026 Kansas Trail
- 6030 Kansas Trail
- 405 Calvert Dr
- Lakefront Plan at Coventry Crossing
- 437 Mcalpin Rd
- 00 Mcalpin Rd
- 826 Townsman Ct
- 4637 Saddlehorn Dr
- 4633 Rawhide Trail
- 701 Champlain Ct
- 4813 Nomad Dr
- 4809 Nomad Dr
- 4810 Nomad Dr






