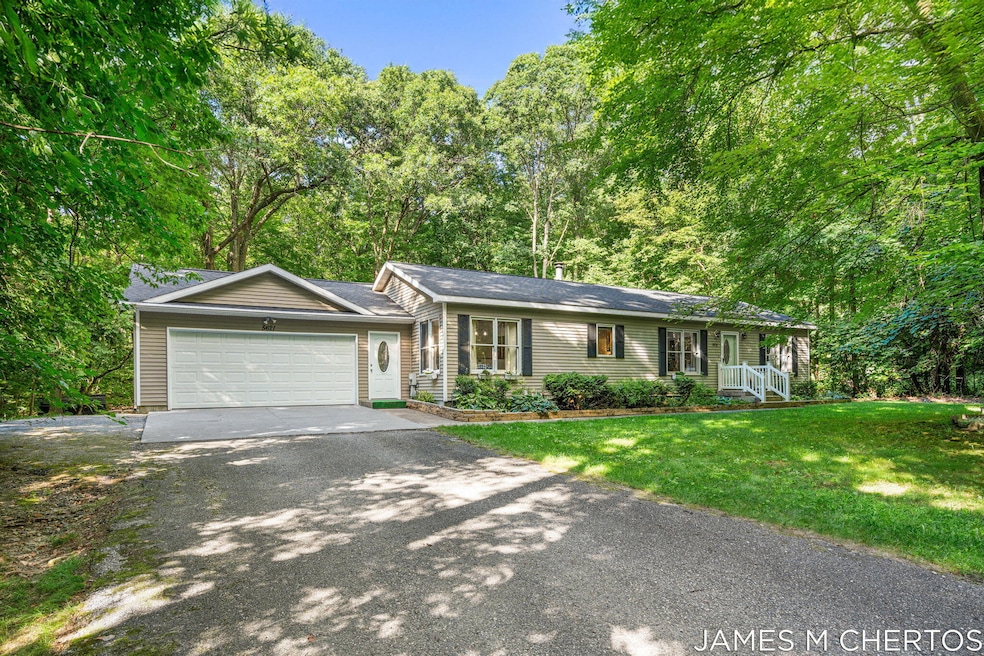
5621 Pine Island Dr NE Comstock Park, MI 49321
Estimated payment $2,731/month
Highlights
- Popular Property
- Deck
- Whirlpool Bathtub
- 1.03 Acre Lot
- Wooded Lot
- 1 Fireplace
About This Home
Fall in love with country living in the city at this cherished 4-bed, 3-bath home, nestled on over an acre of private, wooded land just a mile from LMCU Ballpark. Current owners have treasured every moment in this spacious haven, from cooking in the large kitchen with oak cupboards, center island, and cozy snack bar to gathering in the formal dining room and sunroom. The living room's cathedral ceiling, wood-burning fireplace, and French doors to a spacious deck have been the heart of countless memories. A large mudroom between the house and garage, featuring a second walkout slider to the deck, adds convenience and charm. The finished daylight basement, with an extra bedroom, full bath, and large rec room, has been perfect for fun and relaxation. New flooring and abundant natural light elevate the home's warmth, with two eating areas ideal for shared meals. The expansive backyard, surrounded by tall shade trees, has been our joy for backyard camping, watching deer, fawns, and vibrant birds flock to the feeder hourly. This move-in-ready gem is truly specialvisit to experience the love and magic of this extraordinary property!
Home Details
Home Type
- Single Family
Est. Annual Taxes
- $3,463
Year Built
- Built in 1995
Lot Details
- 1.03 Acre Lot
- Property fronts a private road
- Level Lot
- Wooded Lot
- Property is zoned R1, R1
Parking
- 2 Car Attached Garage
- Front Facing Garage
- Garage Door Opener
Home Design
- Composition Roof
- Vinyl Siding
Interior Spaces
- 1-Story Property
- Skylights
- 1 Fireplace
- Insulated Windows
- Carbon Monoxide Detectors
Kitchen
- Range
- Dishwasher
Flooring
- Carpet
- Vinyl
Bedrooms and Bathrooms
- 4 Bedrooms | 3 Main Level Bedrooms
- 3 Full Bathrooms
- Whirlpool Bathtub
Laundry
- Laundry Room
- Laundry located on main level
- Dryer
- Washer
Finished Basement
- Basement Fills Entire Space Under The House
- Sump Pump
- Laundry in Basement
- Stubbed For A Bathroom
- 1 Bedroom in Basement
- Natural lighting in basement
Outdoor Features
- Deck
Utilities
- Forced Air Heating and Cooling System
- Heating System Uses Natural Gas
- Well
- Natural Gas Water Heater
- Septic System
Map
Home Values in the Area
Average Home Value in this Area
Tax History
| Year | Tax Paid | Tax Assessment Tax Assessment Total Assessment is a certain percentage of the fair market value that is determined by local assessors to be the total taxable value of land and additions on the property. | Land | Improvement |
|---|---|---|---|---|
| 2025 | $2,681 | $183,700 | $0 | $0 |
| 2024 | $2,681 | $169,600 | $0 | $0 |
| 2023 | $2,562 | $158,100 | $0 | $0 |
| 2022 | $3,078 | $129,900 | $0 | $0 |
| 2021 | $2,995 | $125,600 | $0 | $0 |
| 2020 | $2,352 | $114,900 | $0 | $0 |
| 2019 | $2,921 | $112,200 | $0 | $0 |
| 2018 | $2,861 | $105,800 | $0 | $0 |
| 2017 | $2,786 | $86,600 | $0 | $0 |
| 2016 | $2,695 | $84,100 | $0 | $0 |
| 2015 | $2,692 | $84,100 | $0 | $0 |
| 2013 | -- | $79,800 | $0 | $0 |
Property History
| Date | Event | Price | Change | Sq Ft Price |
|---|---|---|---|---|
| 08/23/2025 08/23/25 | For Sale | $449,000 | -- | $154 / Sq Ft |
Purchase History
| Date | Type | Sale Price | Title Company |
|---|---|---|---|
| Quit Claim Deed | -- | Lighthouse Title | |
| Interfamily Deed Transfer | -- | None Available | |
| Warranty Deed | $104,500 | -- |
Mortgage History
| Date | Status | Loan Amount | Loan Type |
|---|---|---|---|
| Open | $79,000 | New Conventional | |
| Previous Owner | $22,000 | New Conventional | |
| Previous Owner | $111,500 | Fannie Mae Freddie Mac |
Similar Homes in the area
Source: Southwestern Michigan Association of REALTORS®
MLS Number: 25043078
APN: 41-10-19-251-010
- 422 Windchime Dr Unit 18
- 446 Windchime Dr
- 5333 Pine Island Dr NE
- 578 Melissa Ct NE
- 72 6 Mile Rd NE
- 5322 S Silverstone Dr NE
- 456 Countrymeadow Dr NE
- VL Par B Buth Dr NE
- VL Par D Buth Dr NE
- 266 7 Mile Rd NW
- 1225 Dalewood Ct NE
- 5856 Hillbrook Ct NE
- 5702 Comstock Park Dr NW
- 4948 Stony Creek Ave NW
- 5105 Wallingford Dr NW
- 5136 Strawberry Pines Ave NW
- 6816 Division Ave N
- 4581 Westshire Dr NW
- 4310 Hattus Ave NW
- 5011 Coit Ave NE
- 4306 Royal Glen Dr NE
- 4604 Moffett Rd NW
- 4620 Tabor Rd NW
- 680 Pinckney Ct
- 4285 Alpenhorn Dr NW
- 4601 Alpine Ave NW
- 650 York Creek Dr NW
- 3902 Mayfield Ave NE
- 4581 Sarafield St NE
- 3274 Briggs Blvd NE
- 3271 Coit Ave NE
- 3209 Soft Water Lake Dr NE
- 2625 Northvale Dr NE
- 3359 Ridgeview Dr NW
- 936 4 Mile Rd NW
- 3118 1/2 Plaza Dr NE
- 4100 Whispering Ln NE
- 4310-4340 Pine Forest Blvd
- 4650 Ramswood Dr NE
- 2875 Central Park Way NE






