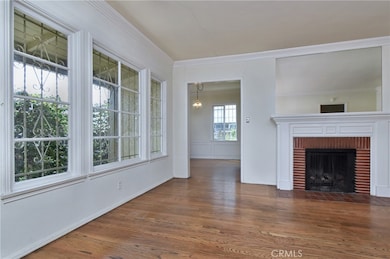
5625 Matilija Ave Van Nuys, CA 91401
Valley Glen NeighborhoodEstimated payment $6,014/month
Highlights
- Primary Bedroom Suite
- Traditional Architecture
- Main Floor Bedroom
- Chandler Elementary Rated A-
- Wood Flooring
- Bonus Room
About This Home
Tremendous opportunity to live in the BEST pocket of Valley Glen. Make this 2BDRM, 2BA fixer into your perfect home. The Living room has a large brick fireplace with a lovely mantle, hardwood floors, crown moldings and large picture windows. Off of the living room is a formal dining room with 2 large windows, hardwood floors, crown moldings & wainscoting. Eat-in kitchen with built in breakfast nook, newer dishwasher and stove, tiled counters and backsplash and a full wash room with a sink right off of kitchen. EN-SUITE Primary Bedroom with hardwood floors and large bathroom. Sunroom with wood beam ceilings, double doors that open to private patio with a little walled in area. Walk through the little gate of patio into your larger backyard featuring a garden with rows of roses and fruit trees. Just past the backyard is a Guest Room/Permitted Bonus Room (could be converted to ADU – check with City) off the back of the garage with plumbed kitchenette and bathroom (no stove, no electricity). Square footage includes: main house 1143 + enclosed sun-room 104 (unpermitted) + back bonus room 340 (permitted as bonus/storage room).
Listing Agent
Rodeo Realty Brokerage Phone: 818-929-6326 License #01314700 Listed on: 05/19/2025

Home Details
Home Type
- Single Family
Est. Annual Taxes
- $8,033
Year Built
- Built in 1938
Lot Details
- 6,752 Sq Ft Lot
- East Facing Home
- Fenced
- Fence is in fair condition
- Garden
- Back and Front Yard
- Property is zoned LAR1
Parking
- 4 Open Parking Spaces
- 2 Car Garage
- Parking Available
- Single Garage Door
- Driveway
Home Design
- Traditional Architecture
- Fixer Upper
- Combination Foundation
- Raised Foundation
- Slab Foundation
- Shingle Roof
Interior Spaces
- 1,587 Sq Ft Home
- 1-Story Property
- Crown Molding
- Wainscoting
- Beamed Ceilings
- Wood Burning Fireplace
- Decorative Fireplace
- Fireplace With Gas Starter
- Living Room with Fireplace
- Dining Room
- Bonus Room
- Sun or Florida Room
- Storage
- Laundry Room
- Utility Room
Kitchen
- Breakfast Area or Nook
- Gas Oven
- Gas Range
- Free-Standing Range
- Dishwasher
- Tile Countertops
- Laminate Countertops
Flooring
- Wood
- Tile
Bedrooms and Bathrooms
- 2 Main Level Bedrooms
- Primary Bedroom Suite
- Bathroom on Main Level
- 2 Full Bathrooms
- Bathtub
- Walk-in Shower
Home Security
- Carbon Monoxide Detectors
- Fire and Smoke Detector
Accessible Home Design
- No Interior Steps
Outdoor Features
- Patio
- Outdoor Storage
- Front Porch
Utilities
- Central Heating and Cooling System
- Natural Gas Connected
- Sewer Paid
Listing and Financial Details
- Tax Lot 103
- Tax Tract Number 9279
- Assessor Parcel Number 2246027006
Community Details
Overview
- No Home Owners Association
- Valley
Amenities
- Service Entrance
Map
Home Values in the Area
Average Home Value in this Area
Tax History
| Year | Tax Paid | Tax Assessment Tax Assessment Total Assessment is a certain percentage of the fair market value that is determined by local assessors to be the total taxable value of land and additions on the property. | Land | Improvement |
|---|---|---|---|---|
| 2024 | $8,033 | $651,919 | $391,152 | $260,767 |
| 2023 | $7,877 | $639,137 | $383,483 | $255,654 |
| 2022 | $7,509 | $626,606 | $375,964 | $250,642 |
| 2021 | $7,417 | $614,321 | $368,593 | $245,728 |
| 2019 | $7,195 | $596,102 | $357,661 | $238,441 |
| 2018 | $7,146 | $584,415 | $350,649 | $233,766 |
| 2016 | $2,923 | $233,892 | $135,757 | $98,135 |
| 2015 | $2,881 | $230,379 | $133,718 | $96,661 |
| 2014 | $2,899 | $225,867 | $131,099 | $94,768 |
Property History
| Date | Event | Price | Change | Sq Ft Price |
|---|---|---|---|---|
| 07/04/2025 07/04/25 | Price Changed | $965,000 | 0.0% | $608 / Sq Ft |
| 07/04/2025 07/04/25 | For Sale | $965,000 | -1.8% | $608 / Sq Ft |
| 06/26/2025 06/26/25 | Off Market | $982,500 | -- | -- |
| 06/22/2025 06/22/25 | For Sale | $982,500 | 0.0% | $619 / Sq Ft |
| 06/17/2025 06/17/25 | Off Market | $982,500 | -- | -- |
| 05/19/2025 05/19/25 | For Sale | $982,500 | -- | $619 / Sq Ft |
Similar Homes in the area
Source: California Regional Multiple Listing Service (CRMLS)
MLS Number: SR25111111
APN: 2246-027-006
- 5617 Cantaloupe Ave
- 5512 Ranchito Ave
- 5711 Colbath Ave
- 5514 Woodman Ave
- 5626 Buffalo Ave
- 5616 Buffalo Ave
- 5500 Colbath Ave
- 13624 Burbank Blvd
- 5754 Woodman Ave
- 5539 Ventura Canyon Ave
- 5525 Costello Ave
- 5846 Woodman Ave
- 5662 Hazeltine Ave
- 5664 Hazeltine Ave
- 5907 Cantaloupe Ave
- 5834 Costello Ave
- 5919 Cantaloupe Ave
- 5742 Hazeltine Ave
- 5653 Hazeltine Ave
- 5655 Hazeltine Ave
- 5651 Mammoth Ave
- 13900 Burbank Blvd
- 5638 Woodman Ave
- 5713 Woodman Ave
- 5620 Woodman Ave
- 5620 Woodman Ave Unit 9
- 5646 Woodman Ave
- 5646 Woodman Ave Unit 2
- 5742 Woodman Ave Unit 2
- 13812 Cumpston St
- 14033 Burbank Blvd Unit 224
- 5407 Woodman Ave
- 5517 Allott Ave
- 5910 1/2 Mammoth Ave
- 5910 Mammoth Ave
- 5912 1/2 Mammoth Ave
- 5912 Mammoth Ave
- 13514 Collins St
- 5456 Hazeltine Ave
- 5820 Hazeltine Ave






