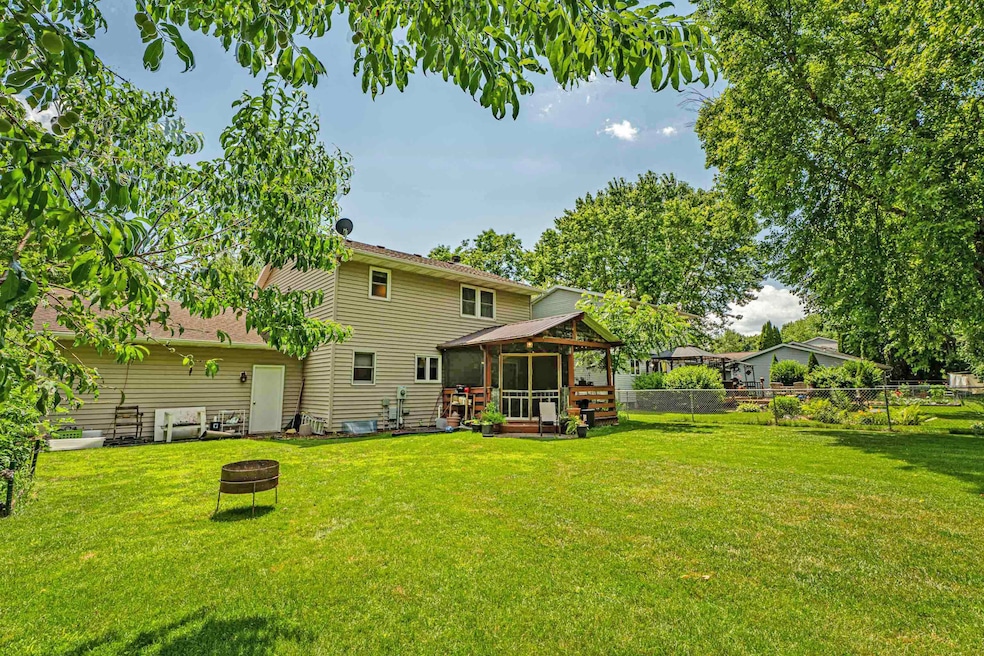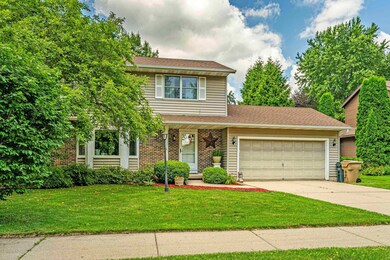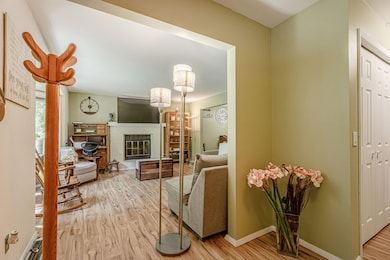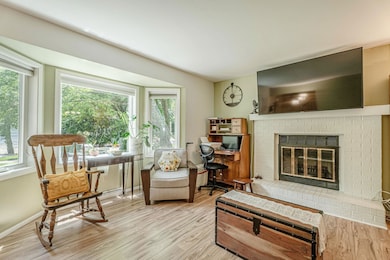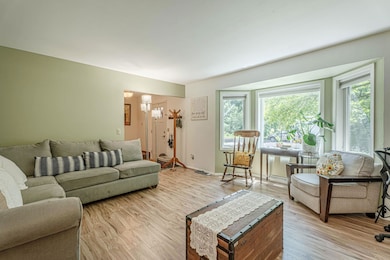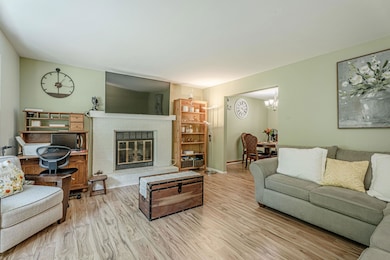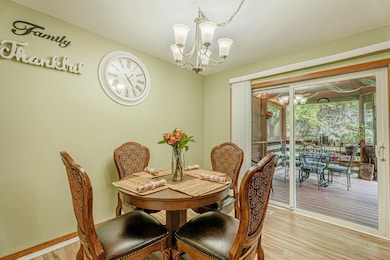
5626 Rustic Woods Dr Madison, WI 53716
East Buckeye NeighborhoodEstimated payment $2,523/month
Highlights
- Deck
- Fenced Yard
- Forced Air Cooling System
- Recreation Room
- 2 Car Attached Garage
- Breakfast Bar
About This Home
Showings begin 7/5. Ideal home in Madison’s Rustic Ridge neighborhood, close to gorgeous parks and scenic walking trails. The fantastic layout provides a great flow for entertaining and socializing, with a bright kitchen featuring spacious dining areas. Relax at the end of the day in your private bedroom with a full bath. You’ll love the screened-in porch overlooking the large backyard, ideal for relaxing with morning coffee or outdoor gatherings. The finished lower level rec room offers the perfect spot for movie nights, workouts, or hobbies. Stainless appliances, 2-car attached garage. Unparalleled location and opportunity! Call (608) 620-4177 for showings.
Listing Agent
Real Broker LLC Brokerage Phone: 608-620-4177 Listed on: 07/01/2025

Home Details
Home Type
- Single Family
Est. Annual Taxes
- $6,392
Year Built
- Built in 1987
Lot Details
- 8,712 Sq Ft Lot
- Fenced Yard
- Property is zoned SR-C1
Parking
- 2 Car Attached Garage
Home Design
- Brick Exterior Construction
- Vinyl Siding
- Stone Exterior Construction
- Radon Mitigation System
Interior Spaces
- 2-Story Property
- Wood Burning Fireplace
- Recreation Room
- Partially Finished Basement
- Basement Fills Entire Space Under The House
Kitchen
- Breakfast Bar
- Oven or Range
- Dishwasher
- ENERGY STAR Qualified Appliances
- Disposal
Bedrooms and Bathrooms
- 3 Bedrooms
- Walk Through Bedroom
- Primary Bathroom is a Full Bathroom
Laundry
- Laundry on lower level
- Dryer
- Washer
Schools
- Elvehjem Elementary School
- Sennett Middle School
- Lafollette High School
Utilities
- Forced Air Cooling System
- Water Softener
Additional Features
- Deck
- Property is near a bus stop
Community Details
- Rustic Ridge Plat Subdivision
Map
Home Values in the Area
Average Home Value in this Area
Tax History
| Year | Tax Paid | Tax Assessment Tax Assessment Total Assessment is a certain percentage of the fair market value that is determined by local assessors to be the total taxable value of land and additions on the property. | Land | Improvement |
|---|---|---|---|---|
| 2024 | $12,785 | $381,000 | $76,300 | $304,700 |
| 2023 | $6,142 | $358,800 | $71,800 | $287,000 |
| 2021 | $5,642 | $280,500 | $63,400 | $217,100 |
| 2020 | $5,457 | $255,000 | $57,600 | $197,400 |
| 2019 | $4,911 | $230,900 | $54,900 | $176,000 |
| 2018 | $4,783 | $224,200 | $54,900 | $169,300 |
| 2017 | $4,764 | $213,500 | $49,900 | $163,600 |
| 2016 | $4,746 | $199,500 | $49,900 | $149,600 |
| 2015 | $4,255 | $178,100 | $49,900 | $128,200 |
| 2014 | $4,106 | $178,100 | $49,900 | $128,200 |
| 2013 | $4,143 | $178,100 | $49,900 | $128,200 |
Property History
| Date | Event | Price | Change | Sq Ft Price |
|---|---|---|---|---|
| 07/03/2025 07/03/25 | For Sale | $375,000 | 0.0% | $204 / Sq Ft |
| 07/03/2025 07/03/25 | Price Changed | $375,000 | +7.1% | $204 / Sq Ft |
| 07/01/2025 07/01/25 | Off Market | $350,000 | -- | -- |
| 09/25/2019 09/25/19 | Sold | $255,000 | 0.0% | $139 / Sq Ft |
| 08/21/2019 08/21/19 | For Sale | $255,000 | 0.0% | $139 / Sq Ft |
| 08/21/2019 08/21/19 | Off Market | $255,000 | -- | -- |
| 09/18/2015 09/18/15 | Sold | $199,500 | -0.2% | $108 / Sq Ft |
| 08/10/2015 08/10/15 | Pending | -- | -- | -- |
| 07/26/2015 07/26/15 | For Sale | $199,900 | -- | $109 / Sq Ft |
Purchase History
| Date | Type | Sale Price | Title Company |
|---|---|---|---|
| Warranty Deed | $255,000 | None Available | |
| Warranty Deed | $199,500 | Knight Barry Title Svcs Llc | |
| Warranty Deed | $187,500 | Capital Title & Closing |
Mortgage History
| Date | Status | Loan Amount | Loan Type |
|---|---|---|---|
| Open | $207,570 | FHA | |
| Previous Owner | $195,886 | FHA | |
| Previous Owner | $145,733 | Adjustable Rate Mortgage/ARM | |
| Previous Owner | $150,000 | New Conventional | |
| Previous Owner | $150,700 | New Conventional |
Similar Homes in Madison, WI
Source: South Central Wisconsin Multiple Listing Service
MLS Number: 2003403
APN: 0710-142-0402-9
- 1634 Kings Mill Way Unit 303
- 10 Kings Mill Cir Unit 308
- 1922 Vondron Rd
- 6155 Dell Dr Unit 3
- 1213 Bay Ridge Rd
- 4190 Sprecher Rd
- 10 Vienna Cir
- 1907-1909 Dondee Rd
- 6121 Fredericksburg Ln
- 5827 Gemini Dr Unit 5827
- 6341 Maywick Dr
- 1401 Acewood Blvd
- 3460 Palace Rd
- 720 Orion Trail
- 4509 Deerwood Dr
- 5326 Knightsbridge Rd
- 6302 Merritt Ridge
- 6326 Merritt Ridge
- 3602 Agriculture Dr
- 542 Apollo Way Unit 542
- 1230 S Thompson Dr
- 834 Jupiter Dr
- 5909 Sharpsburg Dr
- 825 Jupiter Dr
- 841 Jupiter Dr
- 818 N Star Dr
- 734 Jupiter Dr
- 5816 Halley Way
- 5850 Charon Ln
- 4602 Cottage Grove Rd
- 502 Apollo Way
- 4807 Camden Rd
- 2520 S Stoughton Rd
- 4702 Dutch Mill Rd
- 925 Harrington Dr
- 6606 Maahic Way
- 6056 Driscoll Dr Unit A
- 6066 Driscoll Dr
- 6180 Driscoll Dr
- 6608 Radford Dr
