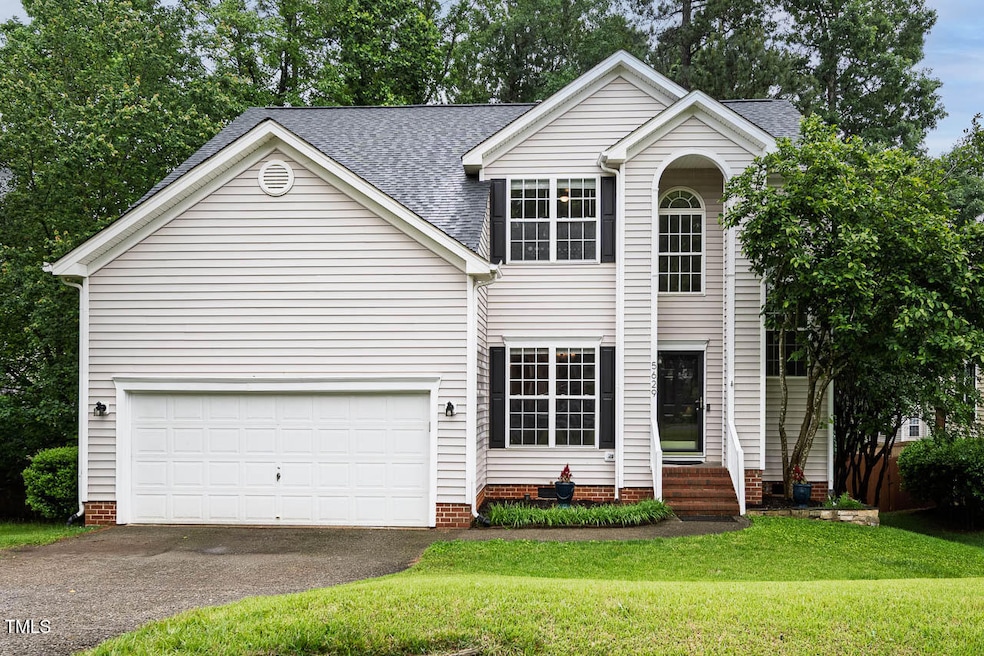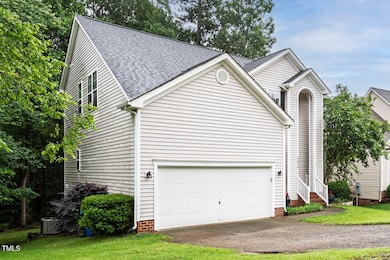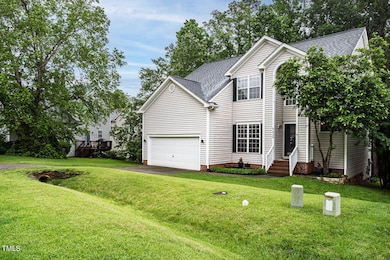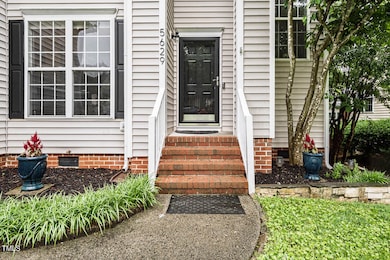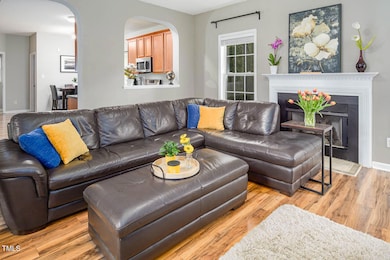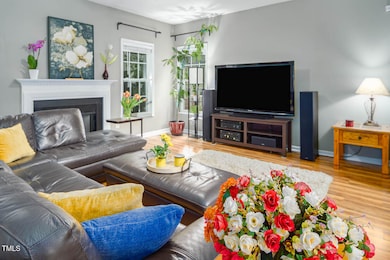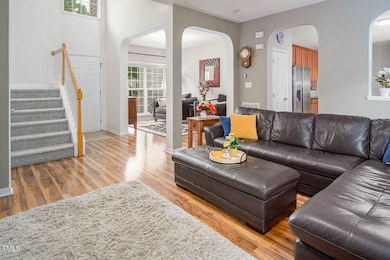
5629 Yates Garden Ln Raleigh, NC 27606
Crossroads NeighborhoodEstimated payment $3,144/month
Highlights
- Transitional Architecture
- Mud Room
- 2 Car Attached Garage
- Wood Flooring
- Breakfast Room
- Laundry Room
About This Home
PRICE IMPROVEMENT! Location, location, location! This fantastic 2-story home in a sought-after neighborhood offers unbeatable convenience to I-440, shopping, and dining. Commuting to Downtown Raleigh or the Research Triangle Park is a breeze! Plus, enjoy fantastic HOA amenities including a community pool and playground!
Step inside and appreciate the updated flooring on the main level and the beautifully updated counters in the spacious kitchen! Enjoy peace of mind with a roof that is less than 10 years old, a water heater from 2012, and an HVAC system from 2011. You'll also appreciate the new blinds from 2019 and fresh paint in several rooms with stylish, modern colors. The beautiful landscaping enhances the curb appeal and creates a welcoming atmosphere.
The home backs to a serene, natural wooded area, providing a lovely sense of privacy. Inside, the spacious living room features a cozy gas log fireplace and flows seamlessly into the dining room - perfect for entertaining. The large kitchen boasts ample storage and a sliding door leading to the deck, ideal for outdoor enjoyment.
The attached 2-car garage is a bonus, with ample storage, shelving and rafters. Upstairs, you'll find a comfortable primary bedroom with a walk-in closet and an attached bathroom. There are also three additional bedrooms. Bedroom 4 offers great flexibility - use it as a game room, playroom, home office, or craft space - whatever suits your needs!
Home Details
Home Type
- Single Family
Est. Annual Taxes
- $4,334
Year Built
- Built in 1998
Lot Details
- 6,970 Sq Ft Lot
HOA Fees
- $50 Monthly HOA Fees
Parking
- 2 Car Attached Garage
- 2 Open Parking Spaces
Home Design
- Transitional Architecture
- Brick Foundation
- Block Foundation
- Shingle Roof
- Vinyl Siding
Interior Spaces
- 1,969 Sq Ft Home
- 2-Story Property
- Mud Room
- Entrance Foyer
- Family Room
- Breakfast Room
- Dining Room
- Basement
- Crawl Space
- Laundry Room
Flooring
- Wood
- Carpet
- Tile
Bedrooms and Bathrooms
- 4 Bedrooms
Schools
- Dillard Elementary And Middle School
- Athens Dr High School
Utilities
- Forced Air Heating and Cooling System
- Heating System Uses Natural Gas
Community Details
- Association fees include unknown
- Real Management Association, Phone Number (866) 473-2573
- Bryarton Subdivision
Listing and Financial Details
- Assessor Parcel Number 0772.08-97-1582.000
Map
Home Values in the Area
Average Home Value in this Area
Tax History
| Year | Tax Paid | Tax Assessment Tax Assessment Total Assessment is a certain percentage of the fair market value that is determined by local assessors to be the total taxable value of land and additions on the property. | Land | Improvement |
|---|---|---|---|---|
| 2024 | $4,334 | $496,764 | $180,000 | $316,764 |
| 2023 | $3,308 | $301,632 | $70,000 | $231,632 |
| 2022 | $3,074 | $301,632 | $70,000 | $231,632 |
| 2021 | $2,955 | $301,632 | $70,000 | $231,632 |
| 2020 | $2,901 | $301,632 | $70,000 | $231,632 |
| 2019 | $2,986 | $255,925 | $74,000 | $181,925 |
| 2018 | $2,816 | $255,925 | $74,000 | $181,925 |
| 2017 | $2,682 | $255,925 | $74,000 | $181,925 |
| 2016 | $2,627 | $255,925 | $74,000 | $181,925 |
| 2015 | $2,480 | $237,609 | $68,000 | $169,609 |
| 2014 | $2,353 | $237,609 | $68,000 | $169,609 |
Property History
| Date | Event | Price | Change | Sq Ft Price |
|---|---|---|---|---|
| 06/01/2025 06/01/25 | Price Changed | $515,000 | -1.9% | $262 / Sq Ft |
| 05/15/2025 05/15/25 | For Sale | $525,000 | -- | $267 / Sq Ft |
Purchase History
| Date | Type | Sale Price | Title Company |
|---|---|---|---|
| Warranty Deed | $307,000 | None Available | |
| Deed | $227,000 | -- | |
| Warranty Deed | $212,000 | -- | |
| Warranty Deed | $175,000 | -- |
Mortgage History
| Date | Status | Loan Amount | Loan Type |
|---|---|---|---|
| Previous Owner | $5,000 | Credit Line Revolving | |
| Previous Owner | $190,800 | Purchase Money Mortgage | |
| Previous Owner | $160,894 | No Value Available |
Similar Homes in Raleigh, NC
Source: Doorify MLS
MLS Number: 10095904
APN: 0772.08-97-1582-000
- 2513 Asher View Ct
- 2512 Prince Dr
- 2635 Asher View Ct
- 2621 Asher View Ct
- 2609 Asher View Ct
- 5501 Southern Cross Ave
- 1213 Silver Beach Way
- 2459 Memory Ridge Dr
- 2305 Bryarton Woods Dr
- 5213 Orabelle Ct
- 8715 Macedonia Lake Dr
- 5016 Dillswood Ln
- 5228 Olive Rd
- 707 Newlyn Dr
- 629 Newlyn Dr
- 144 Arabella Ct
- 1405 Highview Ct
- 5401 Goldenglow Way
- 5506 Cottonrose Ln
- 1712 Layhill Dr
- 5633 Yates Garden Ln
- 5547 Nur Ln
- 6010 Attleboro Dr
- 5454 Crossroads Crest Way
- 5406 Viewcrest Way
- 1010 Legacy Village Dr
- 1513 Leanne Ct Unit 1
- 2000 Crossroads Manor Ct
- 8620 Secreto Dr
- 8620 Secreto Dr
- 206 Kentigern Dr
- 647 Newlyn Dr
- 8238 Hydon Dawn Ln Unit FL3-ID1094292P
- 7011 Almaden Way Unit ID1094294P
- 4561 Treerose Way
- 103 La Quinta Ct
- 7038 Almaden Way Unit FL3-ID1093326P
- 200 Brisbane Woods Way
- 6000 Scarlet Sky Ln
- 1310 Silver Sage Dr
