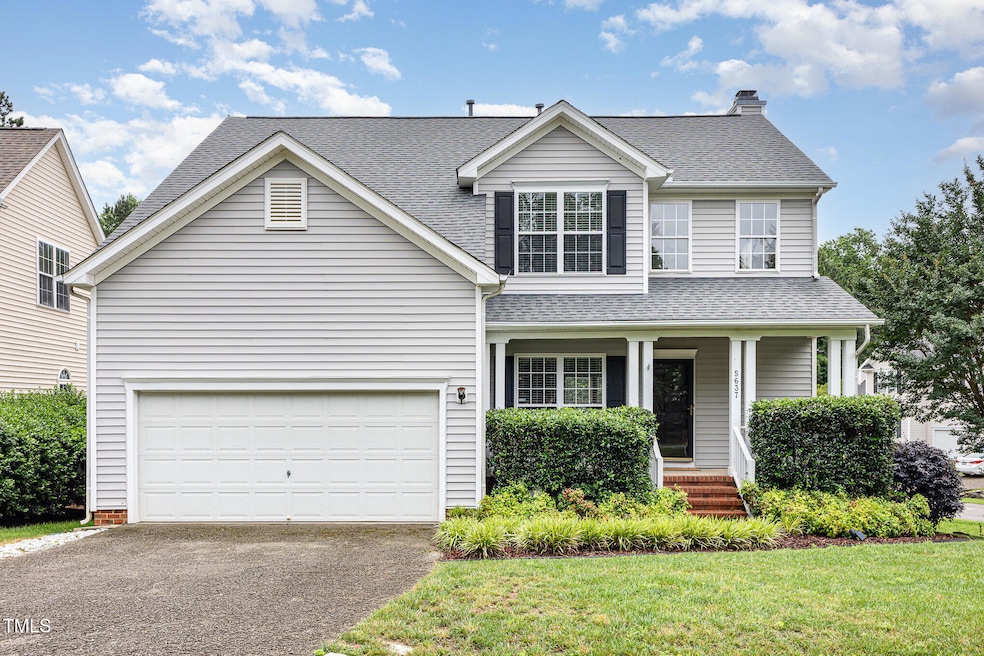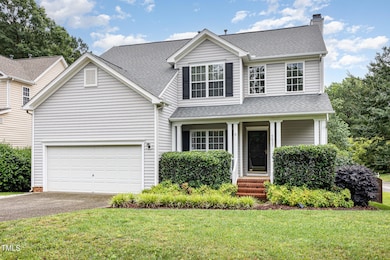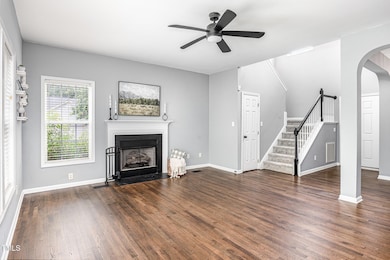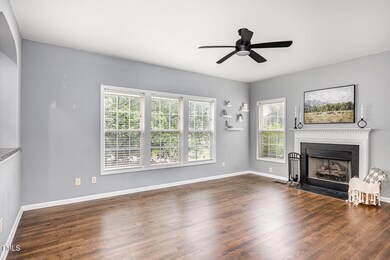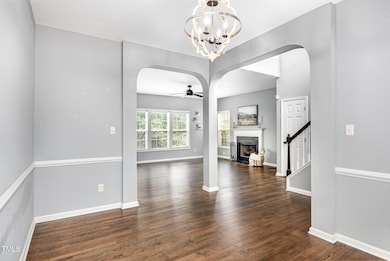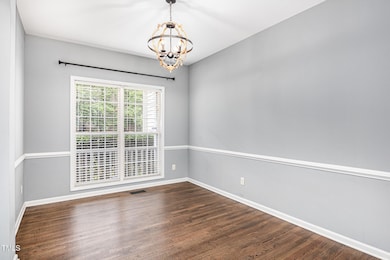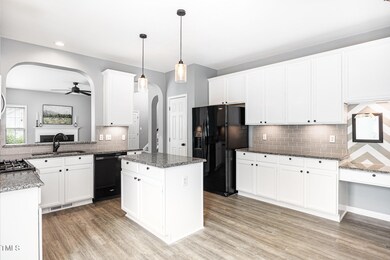
5637 Yates Garden Ln Raleigh, NC 27606
Crossroads NeighborhoodHighlights
- Outdoor Pool
- Deck
- Transitional Architecture
- Open Floorplan
- Vaulted Ceiling
- Wood Flooring
About This Home
As of July 2025This charming 4 bed/2.5 bath home offers convenience, space & style together on a prime corner lot in SW Raleigh's coveted Bryarton subdivision. The first floor is perfect for both everyday living & entertaining w/ a welcoming 2-story foyer, site-finished hardwoods, a gas fireplace, designer lighting, a chef's kitchen w/ granite countertops, tile backsplash, LVP flooring, a stainless gas range & professionally painted 42'' cabinets + a spacious breakfast nook w/ direct access to the back deck overlooking the fully fenced backyard. Upstairs the second floor is just as inviting w/ smooth ceilings, decorative millwork, spacious bedrooms, an updated hall bath, a large walk-in storage room & a large primary suite w/ vaulted ceiling, LVP flooring, a spacious walk-in closet & a stunning ensuite bathroom featuring dual sinks, a dedicated linen closet & a walk-in shower w/ custom tile & built-ins. Not to be overlooked are the community pool & playground along with the home's A++ location on the Raleigh/Cary line -- Just minutes to Crossroads, I40/440, Downtown Cary Park, NC State, Meredith, Downtown Raleigh & beyond!
Last Agent to Sell the Property
Steele Residential License #285470 Listed on: 05/30/2025
Home Details
Home Type
- Single Family
Est. Annual Taxes
- $4,348
Year Built
- Built in 1999 | Remodeled
Lot Details
- 6,970 Sq Ft Lot
- Wood Fence
- Landscaped
- Permeable Paving
- Corner Lot
- Back Yard Fenced and Front Yard
HOA Fees
- $50 Monthly HOA Fees
Parking
- 2 Car Attached Garage
- Private Driveway
- 2 Open Parking Spaces
Home Design
- Transitional Architecture
- Brick Exterior Construction
- Permanent Foundation
- Architectural Shingle Roof
- Vinyl Siding
Interior Spaces
- 2,007 Sq Ft Home
- 2-Story Property
- Open Floorplan
- Smooth Ceilings
- Vaulted Ceiling
- Ceiling Fan
- Recessed Lighting
- Gas Fireplace
- Entrance Foyer
- Living Room with Fireplace
- L-Shaped Dining Room
- Breakfast Room
- Storage
- Storm Doors
Kitchen
- Eat-In Kitchen
- Gas Range
- Microwave
- Dishwasher
- Kitchen Island
- Granite Countertops
- Disposal
Flooring
- Wood
- Carpet
- Tile
- Luxury Vinyl Tile
Bedrooms and Bathrooms
- 4 Bedrooms
- Walk-In Closet
- Double Vanity
- Bathtub with Shower
- Walk-in Shower
Laundry
- Laundry Room
- Laundry on main level
- Washer and Electric Dryer Hookup
Pool
- Outdoor Pool
- Fence Around Pool
Outdoor Features
- Deck
- Front Porch
Schools
- Dillard Elementary And Middle School
- Athens Dr High School
Utilities
- Central Heating and Cooling System
- Heating System Uses Natural Gas
- Natural Gas Connected
- Water Heater
- High Speed Internet
Listing and Financial Details
- Assessor Parcel Number 0772970469
Community Details
Overview
- Association fees include unknown
- Real Management Association, Phone Number (866) 473-2573
- Bryarton Subdivision
Recreation
- Community Playground
- Community Pool
Ownership History
Purchase Details
Home Financials for this Owner
Home Financials are based on the most recent Mortgage that was taken out on this home.Purchase Details
Home Financials for this Owner
Home Financials are based on the most recent Mortgage that was taken out on this home.Purchase Details
Home Financials for this Owner
Home Financials are based on the most recent Mortgage that was taken out on this home.Similar Homes in Raleigh, NC
Home Values in the Area
Average Home Value in this Area
Purchase History
| Date | Type | Sale Price | Title Company |
|---|---|---|---|
| Warranty Deed | $340,000 | None Available | |
| Warranty Deed | $220,000 | None Available | |
| Warranty Deed | $174,000 | -- |
Mortgage History
| Date | Status | Loan Amount | Loan Type |
|---|---|---|---|
| Open | $289,000 | New Conventional | |
| Previous Owner | $195,622 | New Conventional | |
| Previous Owner | $195,500 | Unknown | |
| Previous Owner | $33,000 | Stand Alone Second | |
| Previous Owner | $176,000 | Fannie Mae Freddie Mac | |
| Previous Owner | $183,600 | Unknown | |
| Previous Owner | $151,000 | Unknown | |
| Previous Owner | $139,150 | Balloon |
Property History
| Date | Event | Price | Change | Sq Ft Price |
|---|---|---|---|---|
| 07/08/2025 07/08/25 | Sold | $522,000 | -1.5% | $260 / Sq Ft |
| 06/06/2025 06/06/25 | Pending | -- | -- | -- |
| 05/30/2025 05/30/25 | For Sale | $530,000 | -- | $264 / Sq Ft |
Tax History Compared to Growth
Tax History
| Year | Tax Paid | Tax Assessment Tax Assessment Total Assessment is a certain percentage of the fair market value that is determined by local assessors to be the total taxable value of land and additions on the property. | Land | Improvement |
|---|---|---|---|---|
| 2024 | $4,348 | $498,317 | $180,000 | $318,317 |
| 2023 | $3,286 | $299,669 | $70,000 | $229,669 |
| 2022 | $3,054 | $299,669 | $70,000 | $229,669 |
| 2021 | $2,936 | $299,669 | $70,000 | $229,669 |
| 2020 | $2,882 | $299,669 | $70,000 | $229,669 |
| 2019 | $2,992 | $256,471 | $74,000 | $182,471 |
| 2018 | $2,822 | $256,471 | $74,000 | $182,471 |
| 2017 | $2,688 | $256,471 | $74,000 | $182,471 |
| 2016 | $0 | $262,358 | $74,000 | $188,358 |
| 2015 | -- | $218,879 | $68,000 | $150,879 |
| 2014 | -- | $218,879 | $68,000 | $150,879 |
Agents Affiliated with this Home
-
Marsha Smith

Seller's Agent in 2025
Marsha Smith
Steele Residential
(919) 740-5276
2 in this area
85 Total Sales
-
Chuck Belden

Buyer's Agent in 2025
Chuck Belden
Relevate Real Estate Inc.
(919) 830-7431
114 Total Sales
Map
Source: Doorify MLS
MLS Number: 10099793
APN: 0772.12-97-0469-000
- 5629 Yates Garden Ln
- 2512 Prince Dr
- 2513 Asher View Ct
- 2635 Asher View Ct
- 2621 Asher View Ct
- 2609 Asher View Ct
- 5501 Southern Cross Ave
- 1213 Silver Beach Way
- 2459 Memory Ridge Dr
- 2305 Bryarton Woods Dr
- 5213 Orabelle Ct
- 8715 Macedonia Lake Dr
- 5016 Dillswood Ln
- 707 Newlyn Dr
- 5228 Olive Rd
- 629 Newlyn Dr
- 144 Arabella Ct
- 1405 Highview Ct
- 5401 Goldenglow Way
- 5506 Cottonrose Ln
