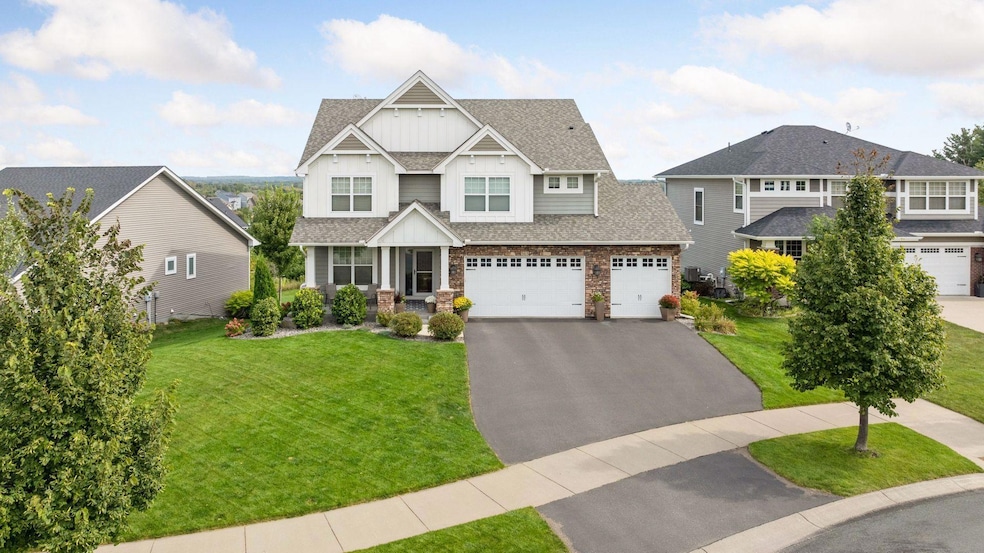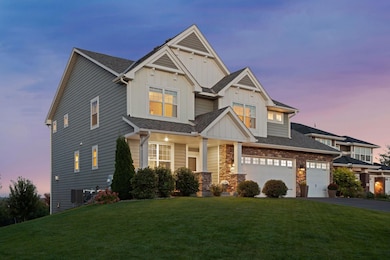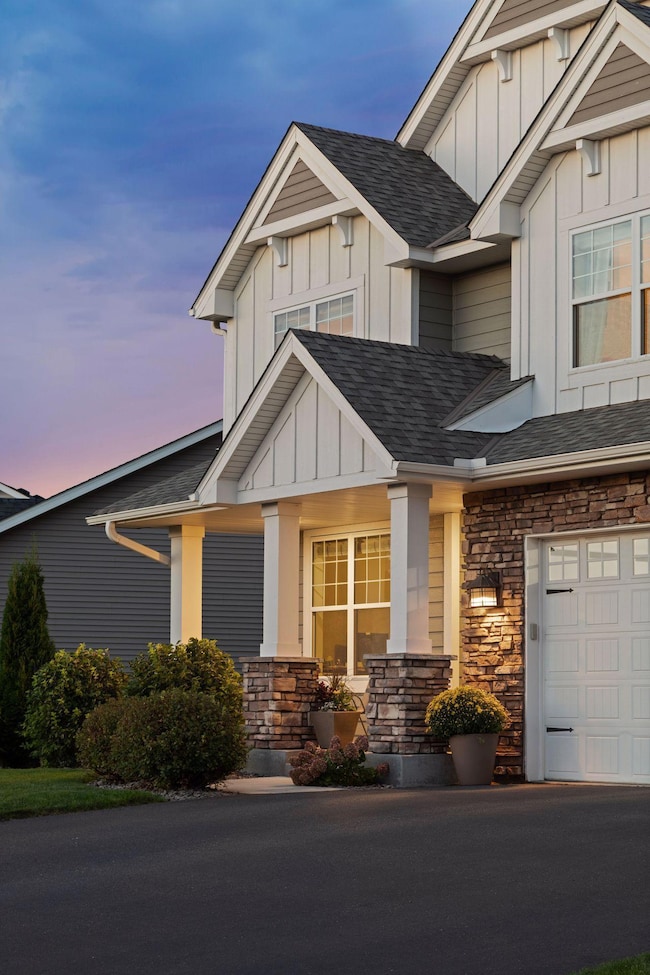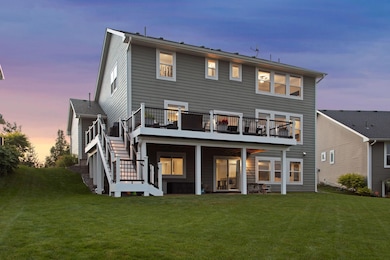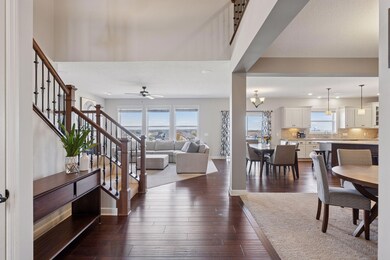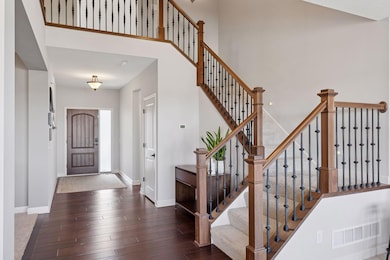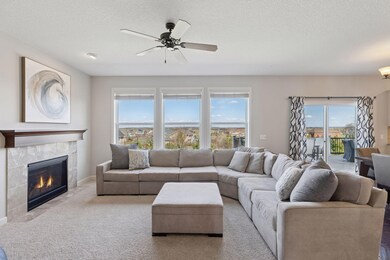
565 Juniper Ct N Lake Elmo, MN 55042
Estimated payment $4,860/month
Highlights
- Deck
- Living Room with Fireplace
- Home Office
- Stillwater Area High School Rated A-
- Loft
- Built-In Double Oven
About This Home
This stunning two-story home offers 5 bedrooms, 5 bathrooms, and a 3 car heated garage, all perfectly situated in a prime cul-de-sac location with breathtaking views of the St. Croix River Valley. The main level showcases a gourmet kitchen complete with center island, stainless steel appliances, quartz countertops, double ovens, gas range, a functional hood, and spacious eat-in area that leads to the expansive deck. Additional features on this level include a formal dining room, an office with French doors, coat room, and a generous living room complete with a gas fireplace and built-in cabinets.
Upstairs, the primary suite includes heated floors, tray ceilings, his and hers closets, double vanity & dual-head walk-in shower. There’s also a princess suite with a private bath, two more bedrooms sharing a Jack and Jill bath, and a convenient laundry room. Each bedroom comes with a walk-in closet.
The lower level is ideal for entertaining, with a large family room featuring a fireplace and built-in cabinets, wet bar/second kitchen, fifth bedroom, and a full bath with a jetted tub, all walking out to an oversized stamped concrete patio. The backyard provides a wonderful space with no neighbors directly behind.
Additional highlights include: a classic front porch, in-ground sprinklers, main level wired for a five-zone surround sound system, top-down/bottom-up shades, and a finished garage. The garage is insulated, heated, equipped with a side mount opener, and features epoxy floors. Conveniently located near Lake Elmo Park Reserve, this home offers easy access to miles of biking and walking trails, golf courses, shopping, and dining options.
Home Details
Home Type
- Single Family
Est. Annual Taxes
- $6,725
Year Built
- Built in 2015
Lot Details
- 0.27 Acre Lot
- Lot Dimensions are 48x170x20x24x64x140
- Cul-De-Sac
HOA Fees
- $48 Monthly HOA Fees
Parking
- 3 Car Attached Garage
- Heated Garage
- Insulated Garage
- Garage Door Opener
Interior Spaces
- 2-Story Property
- Wet Bar
- Electric Fireplace
- Entrance Foyer
- Family Room
- Living Room with Fireplace
- 2 Fireplaces
- Home Office
- Loft
Kitchen
- Built-In Double Oven
- Range
- Microwave
- Dishwasher
- Stainless Steel Appliances
- Disposal
- The kitchen features windows
Bedrooms and Bathrooms
- 5 Bedrooms
- Walk-In Closet
Laundry
- Dryer
- Washer
Finished Basement
- Walk-Out Basement
- Basement Fills Entire Space Under The House
- Natural lighting in basement
Eco-Friendly Details
- Air Exchanger
Outdoor Features
- Deck
- Patio
- Porch
Utilities
- Forced Air Heating and Cooling System
- 200+ Amp Service
Community Details
- Association fees include professional mgmt
- Cities Management Association, Phone Number (612) 381-8600
- Savona Subdivision
Listing and Financial Details
- Assessor Parcel Number 3402921420020
Map
Home Values in the Area
Average Home Value in this Area
Tax History
| Year | Tax Paid | Tax Assessment Tax Assessment Total Assessment is a certain percentage of the fair market value that is determined by local assessors to be the total taxable value of land and additions on the property. | Land | Improvement |
|---|---|---|---|---|
| 2024 | $7,424 | $730,900 | $176,500 | $554,400 |
| 2023 | $7,424 | $715,400 | $166,500 | $548,900 |
| 2022 | $6,014 | $687,000 | $180,700 | $506,300 |
| 2021 | $5,260 | $567,200 | $150,000 | $417,200 |
| 2020 | $4,800 | $555,200 | $138,000 | $417,200 |
| 2019 | $4,726 | $515,400 | $140,500 | $374,900 |
| 2018 | $4,644 | $480,400 | $130,500 | $349,900 |
| 2017 | $4,488 | $477,000 | $130,500 | $346,500 |
| 2016 | $358 | $475,300 | $130,500 | $344,800 |
| 2015 | -- | $14,700 | $14,700 | $0 |
Property History
| Date | Event | Price | Change | Sq Ft Price |
|---|---|---|---|---|
| 07/24/2025 07/24/25 | Pending | -- | -- | -- |
| 06/17/2025 06/17/25 | Price Changed | $769,900 | -2.5% | $172 / Sq Ft |
| 05/15/2025 05/15/25 | Price Changed | $789,900 | -1.3% | $176 / Sq Ft |
| 04/24/2025 04/24/25 | For Sale | $799,900 | -- | $178 / Sq Ft |
Purchase History
| Date | Type | Sale Price | Title Company |
|---|---|---|---|
| Limited Warranty Deed | $491,145 | North American Title Company |
Mortgage History
| Date | Status | Loan Amount | Loan Type |
|---|---|---|---|
| Open | $426,400 | New Conventional | |
| Closed | $389,788 | New Conventional |
Similar Homes in Lake Elmo, MN
Source: NorthstarMLS
MLS Number: 6709140
APN: 34-029-21-42-0020
- 9871 7th St N
- 173 Junco Rd N
- 169 Junco Rd N
- 9925 5th Street Ln N
- 821 June Ave N
- 9914 8th St N
- 9241 6th St N
- 9112 Jade Ct N
- 238 Jade Trail N
- 9096 Jade Cir N
- 9029 Jade Cir N
- 9257 Troon Ct
- 9249 Troon Ct
- 10035 City Walk Dr Unit 103
- 10035 City Walk Dr Unit 202
- 10735 3rd Street Place N
- 9485 Whistling Valley Trail
- 8824 Upper 7th Place N
- 9726 Whistling Valley Rd
- 9000 Parkside Dr
