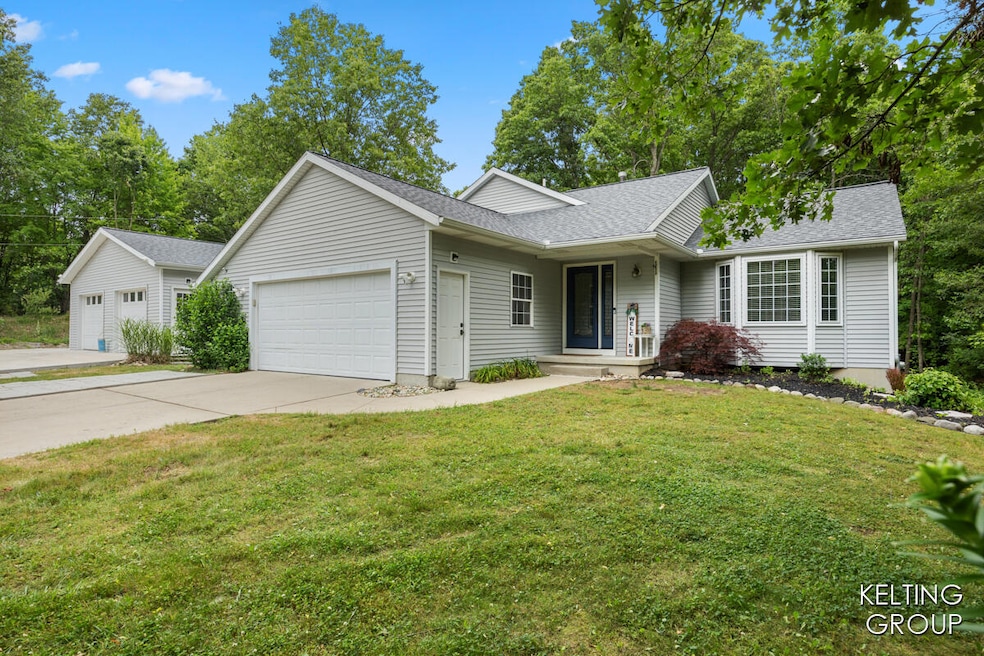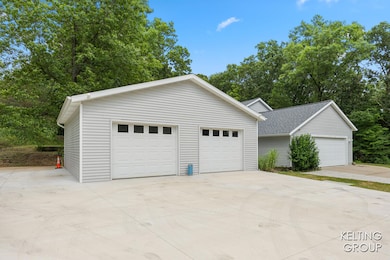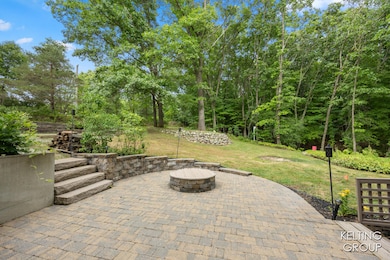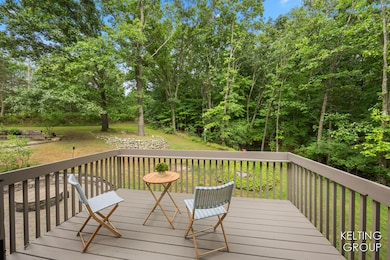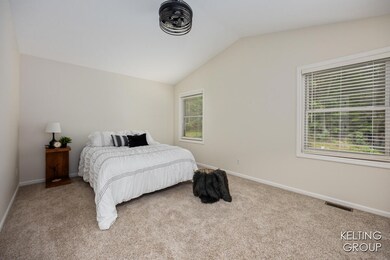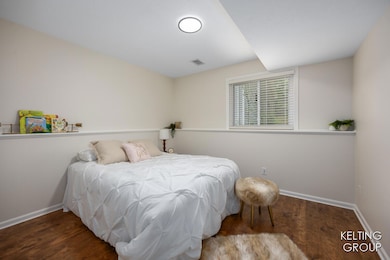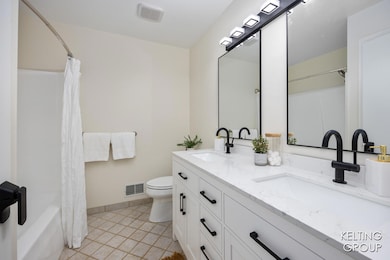
5650 Egypt Valley Ave NE Belmont, MI 49306
Estimated payment $3,622/month
Highlights
- Second Garage
- 2.4 Acre Lot
- Wooded Lot
- Crestwood Elementary School Rated A-
- Deck
- Engineered Wood Flooring
About This Home
Rare Find with 4 stall garage and Brand New Roof!!
Picture yourself waking up in the morning to the sound of the birds chirping and the beautiful foliage on the trees that surround the backyard while sitting on your back deck with a nice cup of coffee or tea; or sitting around the lower level patio sitting around the brick patio fire pit conversing with friends or family and roasting marshmallows.
Welcome to 5650 Egypt Valley, your private wooded retreat! Nestled on 2.4 peaceful acres in the desirable Rockford School District. This spacious 3-bedroom, 2-bath tri-level home offers over 1,900 square feet of comfortable living space in a serene Belmont setting.
Step inside to find a well-maintained and thoughtfully designed home, perfect for both everyday living and entertaining. This tri-level layout offers great separation of space, with multiple living areas and ample natural light throughout.
Highlights include:
New roof (2025) on the home and both garages - move in with peace of mind!
The upstairs bathroom has been remodeled with dual sinks!!
4-stall garage setup: 2-stall attached + 2-stall detached: Detached garage was built in 2012-13 and is fully equipped with heat, water, and 220V power - perfect for a workshop, hobbyist or extra space for storage.
Kitchen appliances are all in like new condition; including the washer/dryer!! All purchased in 2023/24.
Lower level living space provides auxiliary floor heating.
Sit back and enjoy the best of both worlds - a quiet, nature-filled setting just minutes from downtown Rockford, local trails, and commuter access. This home offers the space, updates, and setting you've been looking for!
Don't Miss this Opportunity to make this home yours!!-Schedule your private showing today - Priced at $549,900-this Belmont gem won't last long.
Seller is a real estate agent
Open House Schedule
-
Thursday, July 10, 20256:00 to 8:00 pm7/10/2025 6:00:00 PM +00:007/10/2025 8:00:00 PM +00:00Add to Calendar
Home Details
Home Type
- Single Family
Est. Annual Taxes
- $8,449
Year Built
- Built in 1999
Lot Details
- 2.4 Acre Lot
- Lot Dimensions are 244x455x209x458
- Privacy Fence
- Wooded Lot
Parking
- 4 Car Garage
- Second Garage
- Front Facing Garage
- Garage Door Opener
Home Design
- Shingle Roof
- Vinyl Siding
Interior Spaces
- 2-Story Property
- Ceiling Fan
- Window Treatments
- Finished Basement
- Walk-Out Basement
- Carbon Monoxide Detectors
Kitchen
- Oven
- Range
- Microwave
- Dishwasher
- Snack Bar or Counter
Flooring
- Engineered Wood
- Carpet
Bedrooms and Bathrooms
- 3 Bedrooms
- 2 Full Bathrooms
Laundry
- Dryer
- Washer
Outdoor Features
- Deck
- Patio
- Pole Barn
Schools
- Rockford High School
Utilities
- Forced Air Heating and Cooling System
- Heating System Uses Propane
- Well
- Propane Water Heater
- Septic System
- High Speed Internet
- Cable TV Available
Map
Home Values in the Area
Average Home Value in this Area
Tax History
| Year | Tax Paid | Tax Assessment Tax Assessment Total Assessment is a certain percentage of the fair market value that is determined by local assessors to be the total taxable value of land and additions on the property. | Land | Improvement |
|---|---|---|---|---|
| 2025 | $5,211 | $182,300 | $0 | $0 |
| 2024 | $5,211 | $171,500 | $0 | $0 |
| 2023 | $2,083 | $147,400 | $0 | $0 |
| 2022 | $2,925 | $127,300 | $0 | $0 |
| 2021 | $2,812 | $118,900 | $0 | $0 |
| 2020 | $1,928 | $115,300 | $0 | $0 |
| 2019 | $2,752 | $110,400 | $0 | $0 |
| 2018 | $2,783 | $103,900 | $27,200 | $76,700 |
| 2017 | $2,712 | $94,300 | $0 | $0 |
| 2016 | $2,596 | $88,300 | $0 | $0 |
| 2015 | -- | $88,300 | $0 | $0 |
| 2013 | -- | $81,400 | $0 | $0 |
Property History
| Date | Event | Price | Change | Sq Ft Price |
|---|---|---|---|---|
| 07/03/2025 07/03/25 | For Sale | $549,900 | +42.1% | $282 / Sq Ft |
| 06/30/2023 06/30/23 | Sold | $387,100 | +3.2% | $198 / Sq Ft |
| 06/20/2023 06/20/23 | Pending | -- | -- | -- |
| 06/15/2023 06/15/23 | For Sale | $375,000 | -- | $192 / Sq Ft |
Purchase History
| Date | Type | Sale Price | Title Company |
|---|---|---|---|
| Warranty Deed | $387,100 | Sun Title Agency Of Michigan | |
| Warranty Deed | -- | Sun Title Agency Of Michigan | |
| Interfamily Deed Transfer | -- | Attorney | |
| Warranty Deed | $177,900 | Chicago Title | |
| Warranty Deed | $164,900 | -- |
Mortgage History
| Date | Status | Loan Amount | Loan Type |
|---|---|---|---|
| Previous Owner | $89,000 | New Conventional |
Similar Homes in the area
Source: Southwestern Michigan Association of REALTORS®
MLS Number: 25032496
APN: 41-11-21-100-043
- 5615 Egypt Valley Ave NE
- 6249-2 Cannonsburg Rd NE
- 6249-1 Cannonsburg Rd NE
- 6249-4 Cannonsburg Rd NE
- 6249 Cannonsburg Rd NE
- 6450 Egypt Ridge Rd NE Unit 19
- 6150 Cannonsburg Rd NE
- 6269 Egypt Valley Ave NE
- 6441 Bailey MacK Way NE
- 7149 Armadale Ct NE
- 7165 Hawick Ct NE
- 6374 Blakely Dr NE
- 6678 S Square Ln
- 6686 S Square Ln Unit 43
- 6857 Old Town Square
- 6725 Promenade St Unit 13
- 5831 Belding Rd NE
- 6965 Myers Lake Ave NE
- 6745 Craftsman Square Dr NE
- 6824 Hermoso Ct NE
- 4650 Ramswood Dr NE
- 4310-4340 Pine Forest Blvd
- 4100 Whispering Ln NE
- 3240 Killian St
- 3300 E Beltline Ave NE
- 2625 Northvale Dr NE
- 3141 E Beltline Ave NE
- 2550 E Beltline Ave NE
- 3105 10 Mile Rd NE
- 8669 Thrifty Dr
- 3000 Knapp St NE
- 3902 Mayfield Ave NE
- 2010 Deciduous Dr
- 2875 Central Park Way NE
- 3118 1/2 Plaza Dr NE
- 7411 Pine Island Dr NE
- 3209 Soft Water Lake Dr NE
- 1359 Dewberry Place NE
- 1851 Knapp St NE
- 1701 Knapp St NE
