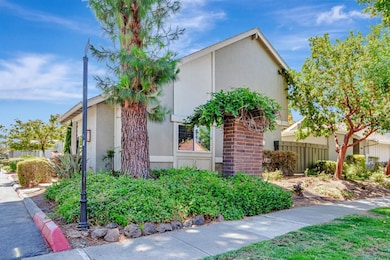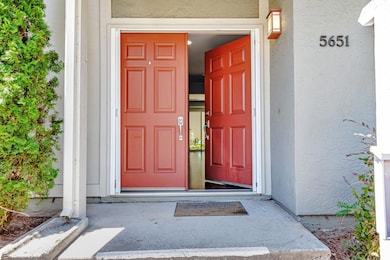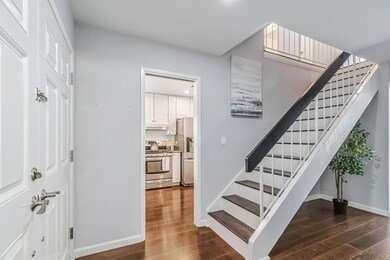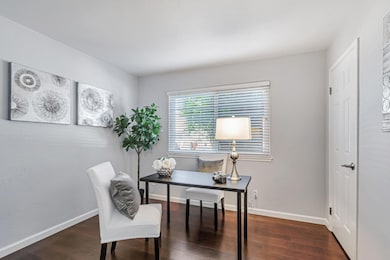
5651 Sunflower Ln San Jose, CA 95118
Estimated payment $7,888/month
Highlights
- Private Pool
- Clubhouse
- Bathtub with Shower
- Los Alamitos Elementary School Rated A-
- End Unit
- Bathroom on Main Level
About This Home
Discover the perfect blend of comfort and convenience in this sought-after community Peppertree, Cambrian townhome bordering Almaden. Attached 2 car garage, central A/C, 2 bedrooms (large primary and good size secondary), 2 baths & large storage upstairs and 1 bedroom (guest or office), half bath, kitchen and living room downstairs. Modern kitchen and luxurious laminate flooring, dual pane windows and recessed lighting throughout. Spacious garage with access from the kitchen and plenty of storage. Cozy patio with retractable electric awning can be accessed from the living room with sliding doors. HOA covers common area maintenance, pool, roof repairs, fence and water. Close to De Anza Park, public library, schools, Princeton Plaza mall, short driving distance to Costco, Whole foods, Trader Joes', Westfield Oakridge mall. Easy access to highway 85/87/17.
Open House Schedule
-
Saturday, July 19, 20251:30 to 4:30 pm7/19/2025 1:30:00 PM +00:007/19/2025 4:30:00 PM +00:00Add to Calendar
-
Sunday, July 20, 20251:30 to 4:30 pm7/20/2025 1:30:00 PM +00:007/20/2025 4:30:00 PM +00:00Add to Calendar
Townhouse Details
Home Type
- Townhome
Est. Annual Taxes
- $10,027
Year Built
- Built in 1973
Lot Details
- 1,664 Sq Ft Lot
- End Unit
HOA Fees
- $516 Monthly HOA Fees
Parking
- 2 Car Garage
Home Design
- Slab Foundation
- Composition Roof
Interior Spaces
- 1,286 Sq Ft Home
- 2-Story Property
- Dining Area
- Laminate Flooring
Kitchen
- Gas Cooktop
- Dishwasher
Bedrooms and Bathrooms
- 3 Bedrooms
- Bathroom on Main Level
- Bathtub with Shower
- Walk-in Shower
Laundry
- Laundry in Garage
- Washer and Dryer
Additional Features
- Private Pool
- Forced Air Heating and Cooling System
Listing and Financial Details
- Assessor Parcel Number 567-57-021
Community Details
Overview
- Association fees include common area electricity, common area gas, fencing, insurance - common area, landscaping / gardening, maintenance - common area, roof, water
- Park Villas Peppertree Grayson Community Association
Amenities
- Clubhouse
Recreation
- Community Pool
Map
Home Values in the Area
Average Home Value in this Area
Tax History
| Year | Tax Paid | Tax Assessment Tax Assessment Total Assessment is a certain percentage of the fair market value that is determined by local assessors to be the total taxable value of land and additions on the property. | Land | Improvement |
|---|---|---|---|---|
| 2024 | $10,027 | $739,297 | $369,563 | $369,734 |
| 2023 | $9,746 | $724,802 | $362,317 | $362,485 |
| 2022 | $9,663 | $710,591 | $355,213 | $355,378 |
| 2021 | $9,450 | $696,659 | $348,249 | $348,410 |
| 2020 | $9,224 | $689,517 | $344,679 | $344,838 |
| 2019 | $9,019 | $675,998 | $337,921 | $338,077 |
| 2018 | $8,924 | $662,745 | $331,296 | $331,449 |
| 2017 | $8,488 | $612,620 | $306,310 | $306,310 |
| 2016 | $8,316 | $600,608 | $300,304 | $300,304 |
| 2015 | $8,258 | $591,588 | $295,794 | $295,794 |
| 2014 | $7,812 | $580,000 | $290,000 | $290,000 |
Property History
| Date | Event | Price | Change | Sq Ft Price |
|---|---|---|---|---|
| 07/08/2025 07/08/25 | For Sale | $1,180,000 | -- | $918 / Sq Ft |
Purchase History
| Date | Type | Sale Price | Title Company |
|---|---|---|---|
| Interfamily Deed Transfer | -- | Orange Coast Title | |
| Grant Deed | $650,000 | Chicago Title Company | |
| Grant Deed | $580,000 | Chicago Title Company | |
| Grant Deed | $380,000 | North American Title Company | |
| Trustee Deed | $292,000 | Servicelink | |
| Interfamily Deed Transfer | -- | Chicago Title Company | |
| Grant Deed | $566,000 | Chicago Title Company | |
| Grant Deed | $380,000 | Commonwealth Land Title Co | |
| Grant Deed | $300,000 | Commonwealth Land Title Co |
Mortgage History
| Date | Status | Loan Amount | Loan Type |
|---|---|---|---|
| Open | $100,000 | Credit Line Revolving | |
| Open | $553,600 | New Conventional | |
| Closed | $40,500 | Credit Line Revolving | |
| Closed | $585,000 | New Conventional | |
| Closed | $584,935 | New Conventional | |
| Previous Owner | $1,312,700 | Stand Alone Refi Refinance Of Original Loan | |
| Previous Owner | $406,000 | New Conventional | |
| Previous Owner | $304,000 | Purchase Money Mortgage | |
| Previous Owner | $113,200 | Stand Alone Second | |
| Previous Owner | $452,800 | Balloon | |
| Previous Owner | $113,200 | Stand Alone Second | |
| Previous Owner | $100,000 | Stand Alone Second | |
| Previous Owner | $17,662 | Unknown | |
| Previous Owner | $300,000 | Unknown | |
| Previous Owner | $300,000 | No Value Available | |
| Previous Owner | $240,000 | No Value Available |
Similar Homes in San Jose, CA
Source: MLSListings
MLS Number: ML82011306
APN: 567-57-021
- 1328 Star Bush Ln
- 1327 Star Bush Ln
- 1432 Sprucewood Dr
- 1438 Sprucewood Dr
- 5471 Dent Ave
- 5866 Dry Oak Dr
- 5683 Hoffman Ct
- 1491 Kooser Rd
- 5608 Harvard Dr
- 1524 Dentona Place
- 1335 Dentwood Dr
- 1138 Carlsbad Dr
- 5914 Porto Alegre Dr
- 5945 Fiddletown Place
- 5941 Fiddletown Place
- 5976 Post Oak Cir
- 5965 Fiddletown Place
- 5942 Porto Alegre Dr
- 5098 Trenary Way
- 1569 Sabina Way
- 5744 Via Monte Dr Unit D
- 5744 Via Monte Dr Unit 5744 Via Monte Dr. Unit D
- 1045 Coleman Rd
- 1070 Foxchase Dr
- 4951 Cherry Ave
- 5255 Camden Ave
- 4670 Sherbourne Dr
- 5404 Drysdale Dr
- 5770 Preston Dr Unit C
- 1038 Cedar Gables Dr
- 1029 Foothill Dr
- 6429 Mcabee Rd
- 5230 Terner Way
- 6021 Calle de Felice
- 1352 Carrie Lee Way
- 1721 Lollie Ct
- 6390 Bose Ln
- 401 Briar Ridge Dr
- 120 Belvue Dr
- 4313 Camden Ave






