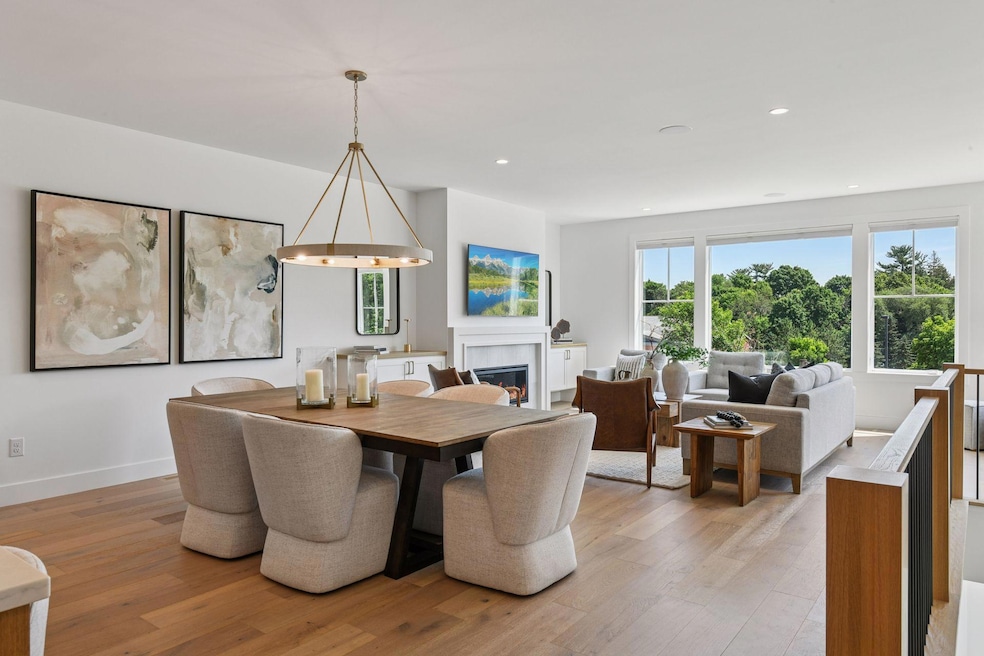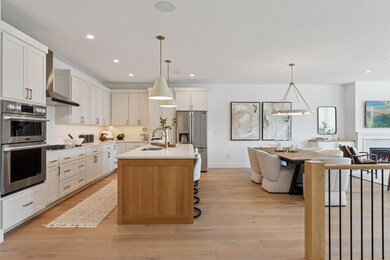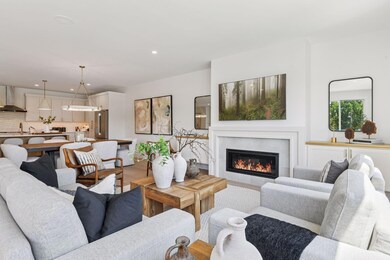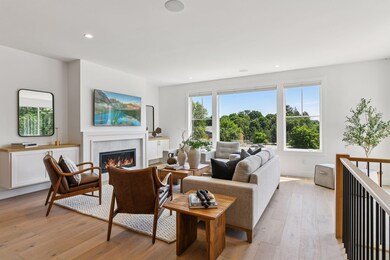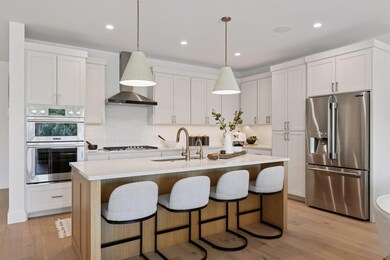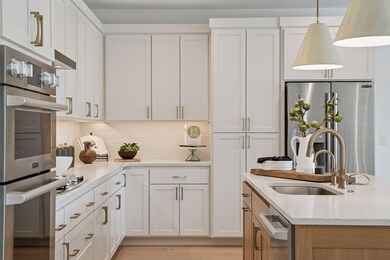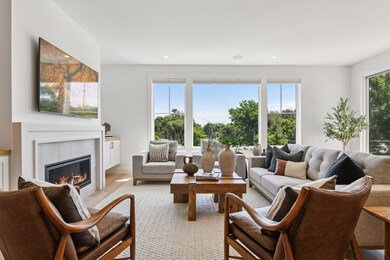
5655 Buffington Ln Shorewood, MN 55331
Estimated payment $9,024/month
About This Home
Introducing Lake Park Villas, an exclusive community of 11 luxury main-level living twin homes. These new construction residences are a design-build collaboration between Architect, Jeff Ziebarth, and Builder, ADOR Bespoke Homes. Crafted with exceptional attention to detail, each thoughtfully designed three bedroom, three bathroom villa offers 2,988 finished square feet. Inside, white oak wood floors lead you past a dedicated home office to the heart of the home. The gourmet kitchen features custom cabinetry, quartz countertops, and premium Signature Kitchen Suite appliances. The open-concept dining and living areas are perfect for entertaining, complete with a gas fireplace. The primary suite exudes luxury, featuring a dual vanity with quartz countertops, large soaking tub, walk-in shower, and custom closet with built-in organizers. The lower level is designed for both relaxation and recreation, offering a spacious family room with a gas fireplace, game area, bar with beverage fridge, home gym, and two additional bedrooms with an adjacent three-quarter bathroom. Additional highlights include a finished two-car garage, AZEK decking, durable James Hardie siding, and Marvin windows. Customize your new home with a variety of design selections and upgrade options. Located within minutes of charming Downtown Excelsior, offering boutique shopping, restaurants, grocery, and Lake Minnetonka amenities. Explore the Lake Minnetonka LRT Regional Trails for miles of walking and biking. Lake Park Villas is HOA-maintained, making this property an attractive option for seasonal residents.
Map
Townhouse Details
Home Type
Townhome
Year Built
2024
Lot Details
0
HOA Fees
$550 per month
Parking
2
Listing Details
- Type: Residential
- Property Subtype 1: Townhouse Side x Side
- Cooling System: Central Air
- Garage Spaces: 2
- Accessibility Features: None
- Fireplaces: 1
- Water Source: City Water/Connected
- Fee Frequency: Monthly
- Year Built: 2024
- Above Grade Finished Sq Ft: 1640
- Unit Levels: One
- New Construction: Yes
- FractionalOwnershipYN: No
- Rental License?: No
- Special Features: 4098
- Property Sub Type: Townhouses
Interior Features
- Basement: Drain Tiled, Egress Window(s), Finished, Storage Space, Sump Pump, Walkout
- Appliances: Air-To-Air Exchanger, Cooktop, Dishwasher, Disposal, Exhaust Fan, Humidifier, Microwave, Refrigerator, Wall Oven, Washer, Water Softener Owned, Wine Cooler
- Fireplace Features: Gas, Living Room
- Living Area: 2988
- Fireplace: Yes
- Below Grade Finished Sq Ft: 1348
- Basement YN: Yes
- Dining Room Type: Living Room, Dining Room, Kitchen, Bedroom 1, Primary Bathroom, Office, Laundry, Family Room, Recreation Room, Bedroom 2, Bedroom 3, Deck
Beds/Baths
- Full Bathrooms: 1
- Half Bathrooms: 1
- Total Bedrooms: 3
- Three Quarter Bathrooms: 1
Exterior Features
- Roof: Age 8 Years or Less, Asphalt
- PatioPorchType: Deck,Front Porch
Garage/Parking
- Parking Features: Attached Garage, Concrete, Insulated Garage
- Garage Square Feet: 444
Utilities
- Heating: Forced Air
- Sewer: City Sewer/Connected
- Fuel: Natural Gas
Condo/Co-op/Association
- HOA Fee Includes: Maintenance Structure, Hazard Insurance, Lawn Care, Maintenance Grounds, Trash, Shared Amenities, Snow Removal
- Phone: 987-654-3210
- Association Fee: 550
- Association: Yes
- Amenities Unit: Deck,Ethernet Wired,Exercise Room,Hardwood Floors,Kitchen Center Island,Primary Bedroom Walk-In Closet,Main Floor Primary Bedroom,Natural Woodwork,Paneled Doors,Porch,Security System,In-Ground Sprinkler,Tile Floors,Washer/Dryer Hookup,Walk-In Closet
- Community Name: Lake Park Villas
Association/Amenities
- HOA Management Co: Self Managed
Schools
- Junior High Dist: Minnetonka
- SchoolDistrictNumber: 276
- SchoolDistrictPhone: 952-401-5000
Lot Info
- PropertyAttachedYN: Yes
- Lot Size: 41x100
- Lot Size Sq Ft: 3920.4
- Land Lease: No
- Lot Features: Sod Included in Price
- Additional Parcels: No
- Zoning Description: Residential-Single Family
- AssessmentPending: No
- Builder License: 761771
- Yearly/Seasonal: Yearly
Building Info
- Construction Materials: Fiber Cement
Tax Info
- Tax Year: 2025
- Assessor Parcel Number: 3311723140056
- Tax Annual Amount: 3820
- TaxWithAssessments: 3820.0000
Multi Family
- Total Units Sold: 2
Home Values in the Area
Average Home Value in this Area
Property History
| Date | Event | Price | Change | Sq Ft Price |
|---|---|---|---|---|
| 07/07/2025 07/07/25 | For Sale | $1,299,000 | -- | $435 / Sq Ft |
Similar Homes in the area
Source: NorthstarMLS
MLS Number: 6749426
- 5651 Buffington Ln
- 5615 Buffington Ln
- 5745 Echo Rd
- 5515 Gideons Ln
- 24695 Glen Rd
- 10 Woodlane St
- 24155 Mary Lake Trail
- 24540 Niblick Alcove
- 5742 Wood Duck Cir
- XXX Glen Rd
- 5980 Prestwick Ct
- 165 Mound Ave
- 24800 Wiltsey Ln
- 25480 Smithtown Rd
- 205 Woodpecker Ridge Rd
- 25560 Smithtown Rd
- 25565 Smithtown Rd
- 221 George St
- 6140 Chaska Rd
- 151 Bell St
