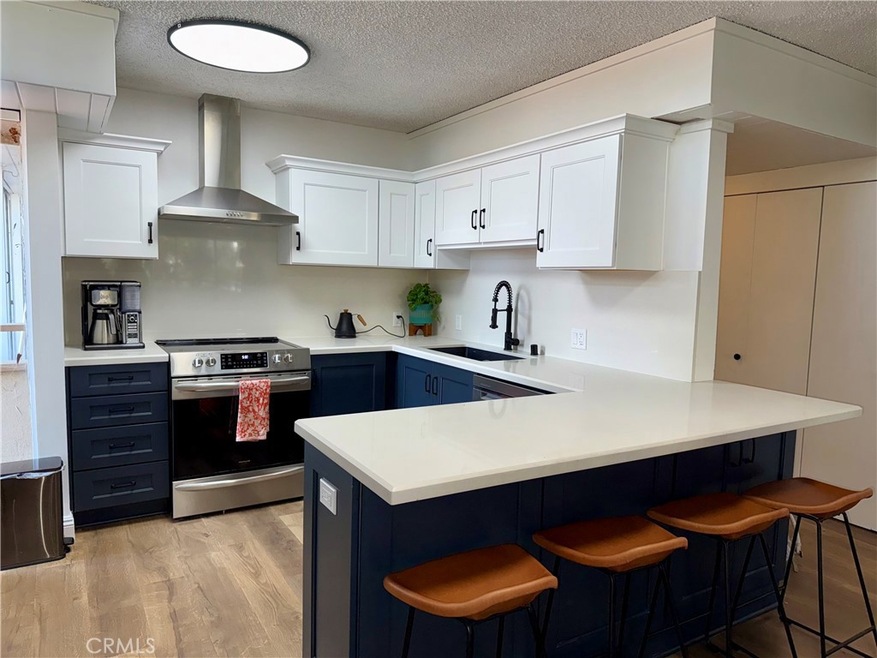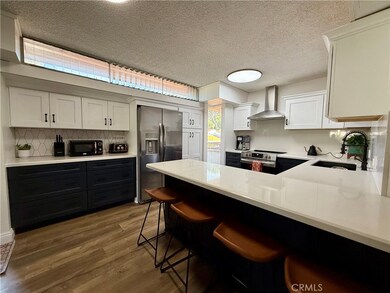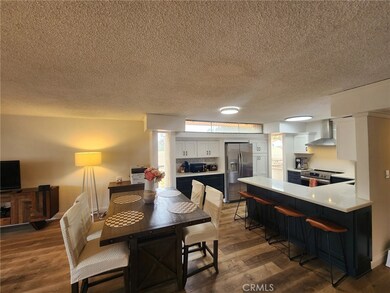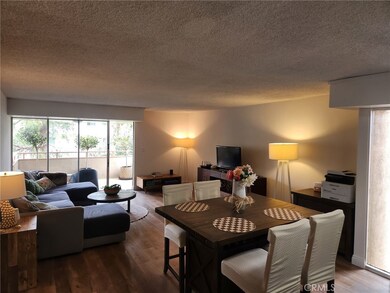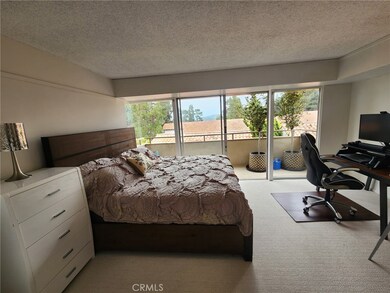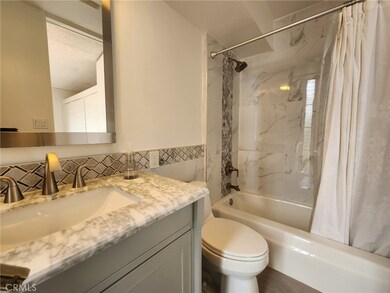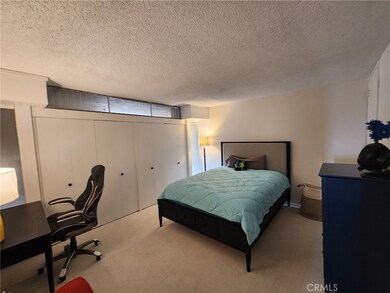
5658 Ravenspur Dr Unit 202 Rancho Palos Verdes, CA 90275
Estimated payment $4,756/month
Highlights
- Filtered Pool
- Gated Parking
- City Lights View
- Soleado Elementary Rated A+
- Gated Community
- Updated Kitchen
About This Home
Move in ready 3-bedroom 2-bathroom condominium (end unit) featuring a beautiful remodeled kitchen and master bathroom. All new laminate flooring in living room, kitchen, entry and hallway, new carpet in all the bedrooms and completely painted throughout. Spacious balcony off the living room and a second balcony off the master bedroom. The common area offers a sparkling pool and two elevators. Two side by side parking spaces located in the subterranean garage with ample storage lockers. Conveniently located within walking distance to the Peninsula Shopping Center that offers many restaurant and shopping choices and highly regarded Palos Verdes Peninsula High School and Ridgecrest Intermediate School.
Listing Agent
Califano Realty Brokerage Phone: 310-748-0689 License #00702659 Listed on: 05/24/2025
Property Details
Home Type
- Condominium
Est. Annual Taxes
- $7,073
Year Built
- Built in 1965
Lot Details
- Two or More Common Walls
- Block Wall Fence
- Landscaped
- Front Yard
HOA Fees
- $500 Monthly HOA Fees
Parking
- Subterranean Parking
- Parking Available
- Side by Side Parking
- Driveway
- Gated Parking
Property Views
- City Lights
- Mountain
Home Design
- Modern Architecture
- Frame Construction
- Common Roof
- Stucco
Interior Spaces
- 1,432 Sq Ft Home
- 3-Story Property
- Entryway
- Living Room
- L-Shaped Dining Room
- Laundry Room
Kitchen
- Updated Kitchen
- Breakfast Bar
- Electric Range
- Range Hood
- Dishwasher
- Quartz Countertops
- Disposal
Flooring
- Carpet
- Laminate
Bedrooms and Bathrooms
- 3 Main Level Bedrooms
- Remodeled Bathroom
- <<tubWithShowerToken>>
- Exhaust Fan In Bathroom
Home Security
Accessible Home Design
- No Interior Steps
- Ramp on the main level
- Accessible Parking
Pool
- Filtered Pool
- In Ground Pool
- Gunite Pool
Outdoor Features
- Living Room Balcony
- Exterior Lighting
- Rain Gutters
Schools
- Peninsula High School
Utilities
- Radiant Heating System
- Electric Water Heater
- Phone Available
- Cable TV Available
Listing and Financial Details
- Tax Lot 25
- Tax Tract Number 30034
- Assessor Parcel Number 7589006048
- $920 per year additional tax assessments
Community Details
Overview
- 24 Units
- Palos Verdes Monte Vista HOA Board Of Directors Association
- Allstate HOA Management HOA
- Maintained Community
Amenities
- Laundry Facilities
Recreation
- Community Pool
Security
- Controlled Access
- Gated Community
- Carbon Monoxide Detectors
- Fire and Smoke Detector
Map
Home Values in the Area
Average Home Value in this Area
Tax History
| Year | Tax Paid | Tax Assessment Tax Assessment Total Assessment is a certain percentage of the fair market value that is determined by local assessors to be the total taxable value of land and additions on the property. | Land | Improvement |
|---|---|---|---|---|
| 2024 | $7,073 | $574,483 | $272,734 | $301,749 |
| 2023 | $6,969 | $563,220 | $267,387 | $295,833 |
| 2022 | $6,625 | $552,178 | $262,145 | $290,033 |
| 2021 | $6,579 | $541,352 | $257,005 | $284,347 |
| 2019 | $6,293 | $525,297 | $249,383 | $275,914 |
| 2018 | $6,250 | $514,998 | $244,494 | $270,504 |
| 2016 | $3,155 | $226,994 | $45,392 | $181,602 |
| 2015 | $3,136 | $223,586 | $44,711 | $178,875 |
| 2014 | $3,102 | $219,208 | $43,836 | $175,372 |
Property History
| Date | Event | Price | Change | Sq Ft Price |
|---|---|---|---|---|
| 06/02/2025 06/02/25 | Pending | -- | -- | -- |
| 05/24/2025 05/24/25 | For Sale | $664,000 | +34.1% | $464 / Sq Ft |
| 01/22/2016 01/22/16 | Sold | $495,000 | -0.8% | $346 / Sq Ft |
| 09/15/2015 09/15/15 | Pending | -- | -- | -- |
| 08/11/2015 08/11/15 | Price Changed | $499,000 | -3.1% | $348 / Sq Ft |
| 07/05/2015 07/05/15 | Price Changed | $515,000 | -1.9% | $360 / Sq Ft |
| 06/11/2015 06/11/15 | For Sale | $525,000 | -- | $367 / Sq Ft |
Purchase History
| Date | Type | Sale Price | Title Company |
|---|---|---|---|
| Interfamily Deed Transfer | -- | Progressive Title | |
| Grant Deed | $495,000 | Fidelity | |
| Grant Deed | $501,000 | Fidelity National Title Co | |
| Interfamily Deed Transfer | -- | Chicago Title Company | |
| Interfamily Deed Transfer | -- | -- | |
| Interfamily Deed Transfer | -- | Chicago Title | |
| Grant Deed | $165,000 | Guardian Title Company |
Mortgage History
| Date | Status | Loan Amount | Loan Type |
|---|---|---|---|
| Open | $148,000 | New Conventional | |
| Open | $350,000 | Stand Alone Second | |
| Closed | $123,500 | New Conventional | |
| Previous Owner | $486,034 | FHA | |
| Previous Owner | $486,034 | FHA | |
| Previous Owner | $405,000 | Unknown | |
| Previous Owner | $390,000 | Unknown | |
| Previous Owner | $335,250 | New Conventional | |
| Previous Owner | $300,000 | No Value Available | |
| Previous Owner | $234,900 | Unknown | |
| Previous Owner | $30,000 | Stand Alone Second | |
| Previous Owner | $158,200 | Unknown | |
| Previous Owner | $155,250 | FHA |
Similar Homes in the area
Source: California Regional Multiple Listing Service (CRMLS)
MLS Number: SB25116532
APN: 7589-006-048
- 5718 Ravenspur Dr Unit 307
- 5630 Ravenspur Dr Unit 209
- 28220 Highridge Rd Unit 104
- 15 Hilltop Cir
- 5907 Peacock Ridge Rd
- 28121 Highridge Rd Unit 402
- 5959 Peacock Ridge Rd Unit 3
- 69 Cottonwood Cir
- 5987 Peacock Ridge Rd Unit 206
- 5987 Peacock Ridge Rd Unit 101
- 28032 Ridgebrook Ct
- 27045 Shorewood Rd
- 28039 Ridgebrook Ct
- 28408 Quailhill Dr
- 28146 Ridgecove Ct S
- 28026 Ridgecove Ct N
- 6202 Lochvale Dr
- 27914 Ridgecove Ct N
- 45 Oaktree Ln
- 44 Cypress Way
