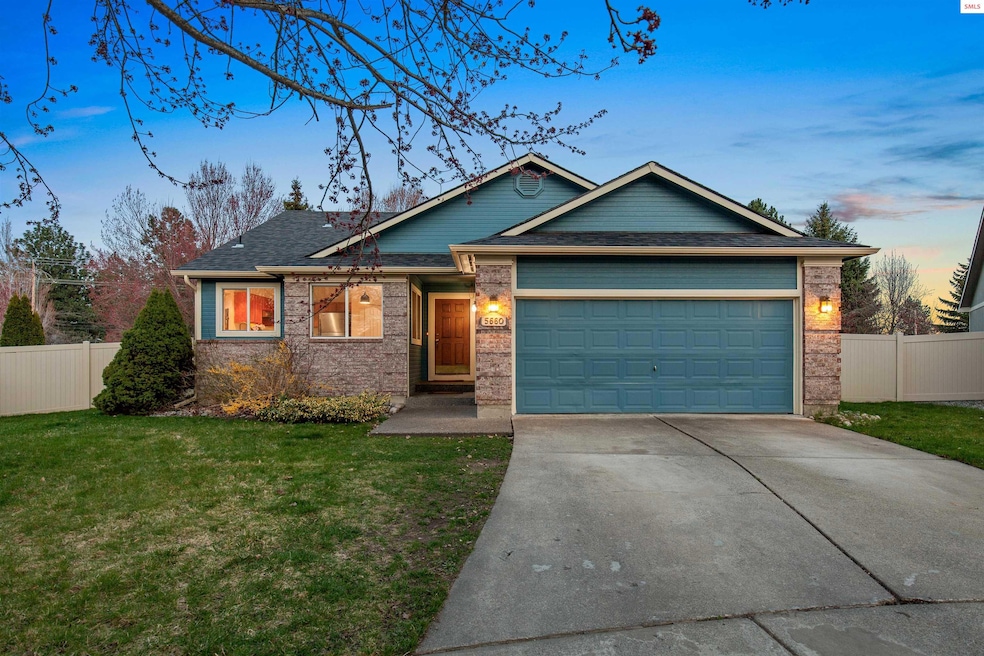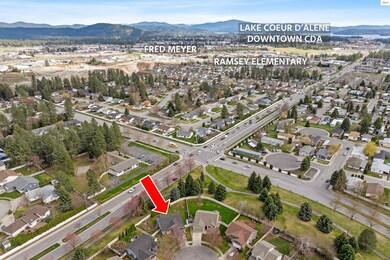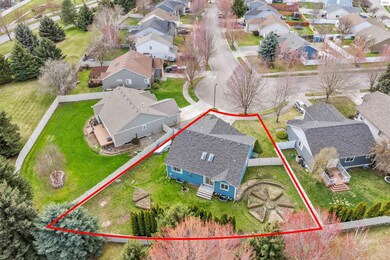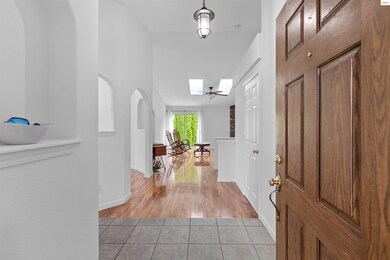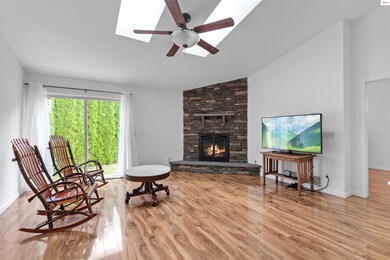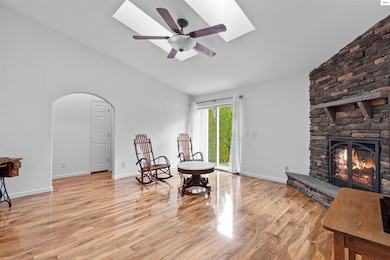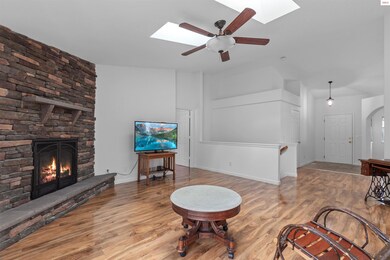
5660 N Loraine St Coeur D'Alene, ID 83815
Ramsey-Woodland NeighborhoodEstimated payment $4,269/month
Highlights
- Public Water Access
- Primary Bedroom Suite
- Craftsman Architecture
- Home Theater
- Panoramic View
- Deck
About This Home
Exceptional One-Owner Home in Prime Coeur d'Alene Place community! Quality-built Williamsburg floor plan featuring 4 bed, 3 bath with 2,656 sq ft of functional MAIN LEVEL LIVING and a fully finished daylight basement with additional laundry setup in place ideal for extended living or rental potential. Boasting recent improvements with a new roof in 2019, exterior paint in 2023, new hot water heater, flooring, interior paint, light fixtures, appliances, and two cozy gas fireplaces! The main level fireplace w/artful masonry, raised hearth, & stone mantle ads character and warmth to the family room, and the lower-level free standing gas fireplace provides steady heat throughout the finished basement. Fantastic SINGLE LEVEL floor plan includes thoughtful split bedroom design w/MAIN FLOOR PRIMARY suite, guest bedroom & bathroom w/walk out shower, folding bench, & grab bars. Spacious laundry/utility room breezeway to oversized two car garage. Traditional kitchen with stainless steel appliances & eat-in breakfast dining area, and versatile formal dining room could be used as a home office or den. Downstairs you'll be impressed with the extended living areas and amount of NATURAL LIGHT pouring through multiple egress windows in living room and bedrooms. Situated on a spacious .23 ACRE parcel in lovely Coeur d'Alene Place community with Bluegrass park, lush green belts, and multiple trail systems that connect to The Centennial Trail, Spokane River, Atlas Mill River, and Downtown Coeur d'Alene. Close to Costco, Kootenai Health, schools, and shopping. Excellent opportunity in a highly desirable area of CDA. A rare find in a thriving corridor. Make your move!
Home Details
Home Type
- Single Family
Est. Annual Taxes
- $1,734
Year Built
- Built in 1996
Lot Details
- 10,019 Sq Ft Lot
- Fenced
- Level Lot
- Sprinkler System
- Wooded Lot
HOA Fees
- $30 Monthly HOA Fees
Property Views
- Panoramic
- Mountain
Home Design
- Craftsman Architecture
- Ranch Style House
- Brick Exterior Construction
- Concrete Foundation
- Frame Construction
- Wood Siding
- Masonry Siding
Interior Spaces
- Vaulted Ceiling
- Ceiling Fan
- Skylights
- Multiple Fireplaces
- Free Standing Fireplace
- Raised Hearth
- Fireplace With Glass Doors
- Stone Fireplace
- Fireplace Mantel
- Double Pane Windows
- Vinyl Clad Windows
- Mud Room
- Family Room
- Separate Formal Living Room
- Formal Dining Room
- Home Theater
- Den
- First Floor Utility Room
- Storage Room
Kitchen
- Breakfast Area or Nook
- <<convectionOvenToken>>
- Freezer
- Dishwasher
Bedrooms and Bathrooms
- 4 Bedrooms
- Primary Bedroom Suite
- Walk-In Closet
- 3 Bathrooms
Laundry
- Laundry Room
- Washer
Finished Basement
- Basement Fills Entire Space Under The House
- Natural lighting in basement
Parking
- 2 Car Attached Garage
- Enclosed Parking
- Parking Storage or Cabinetry
- Insulated Garage
- On-Street Parking
- Open Parking
- Off-Street Parking
Accessible Home Design
- Grab Bars
- Handicap Accessible
Outdoor Features
- Public Water Access
- Deck
- Covered patio or porch
Schools
- Skyway Elementary School
- Woodland Middle School
- Lake City High School
Farming
- Timber
Utilities
- Forced Air Heating System
- Heating System Uses Natural Gas
- Electricity To Lot Line
- Gas Available
Listing and Financial Details
- Assessor Parcel Number C18300010160
Community Details
Overview
- Association fees include bluegrass park
Recreation
- Community Playground
- Exercise Course
- Trails
Map
Home Values in the Area
Average Home Value in this Area
Tax History
| Year | Tax Paid | Tax Assessment Tax Assessment Total Assessment is a certain percentage of the fair market value that is determined by local assessors to be the total taxable value of land and additions on the property. | Land | Improvement |
|---|---|---|---|---|
| 2024 | $1,734 | $469,260 | $185,000 | $284,260 |
| 2023 | $1,734 | $449,037 | $184,500 | $264,537 |
| 2022 | $1,997 | $496,669 | $205,000 | $291,669 |
| 2021 | $1,652 | $311,533 | $107,525 | $204,008 |
| 2020 | $1,554 | $270,766 | $93,500 | $177,266 |
| 2019 | $1,571 | $242,045 | $85,000 | $157,045 |
| 2018 | $1,532 | $223,577 | $77,963 | $145,614 |
| 2017 | $1,290 | $188,729 | $64,969 | $123,760 |
| 2016 | $1,291 | $179,235 | $61,875 | $117,360 |
| 2015 | $1,293 | $174,520 | $56,250 | $118,270 |
| 2013 | $1,170 | $143,310 | $37,800 | $105,510 |
Property History
| Date | Event | Price | Change | Sq Ft Price |
|---|---|---|---|---|
| 07/03/2025 07/03/25 | Price Changed | $739,000 | -1.3% | $556 / Sq Ft |
| 05/26/2025 05/26/25 | Price Changed | $749,000 | -3.9% | $564 / Sq Ft |
| 04/17/2025 04/17/25 | For Sale | $779,000 | -- | $587 / Sq Ft |
Purchase History
| Date | Type | Sale Price | Title Company |
|---|---|---|---|
| Quit Claim Deed | -- | None Listed On Document | |
| Quit Claim Deed | -- | Pioneer Title | |
| Warranty Deed | -- | Pioneer Title | |
| Interfamily Deed Transfer | -- | Accommodation | |
| Warranty Deed | -- | Pioneer Title Kootenai Count | |
| Warranty Deed | -- | None Available | |
| Warranty Deed | -- | First American Title Kootena | |
| Warranty Deed | -- | -- |
Mortgage History
| Date | Status | Loan Amount | Loan Type |
|---|---|---|---|
| Previous Owner | $9,000,000 | New Conventional | |
| Previous Owner | $297,760 | New Conventional | |
| Previous Owner | $137,902 | New Conventional | |
| Previous Owner | $23,800 | Unknown | |
| Previous Owner | $20,000 | Unknown |
Similar Homes in the area
Source: Selkirk Association of REALTORS®
MLS Number: 20250884
APN: C18300010160
- 1748 W Durham Dr
- 1815 W Dartmouth Cir
- 1686 W Dartmouth Cir
- 1942 W Yorkshire Ave
- 1827 W Westminster Ave
- 1840 Westminster Ave
- 2099 W Plymouth Cir
- 5513 N Atlantic Dr
- 2187 W Windermere Ave
- 1990 W Westminster Ave
- 1736 W Marlborough Ave
- 1724 W Marlborough Ave
- 1615 W Marlborough Ave
- 2189 W Yorkshire Ave
- 2040 W Westminster Ave
- 2214 W Windermere Ave
- 2130 W Plymouth Cir
- 2192 W Yorkshire Ave
- 4770 W Cougar Cir
- 5678 N Pinegrove Dr
- 4569 N Driver Ln
- 1681 W Pampas Ln
- 2001 W Voltaire Way
- 969 W Willow Lake Loop
- 3825 N Ramsey Rd
- 6814 N Pinegrove Dr
- 2805 W Dumont Dr
- 3202-3402 E Fairway Dr
- 3594 N Cederblom
- 1586 W Switchgrass Ln
- 1851 Legends Pkwy
- 7534 N Culture Way
- 128 W Neider Ave
- 499 E Dragonfly Dr
- 1905 W Appleway Ave
- 2877 Sherwood Dr
- 4178 N Honeysuckle Dr
- 2275 W Freeland Dr
- 2336 W John Loop
- 1940 W Riverstone Dr
