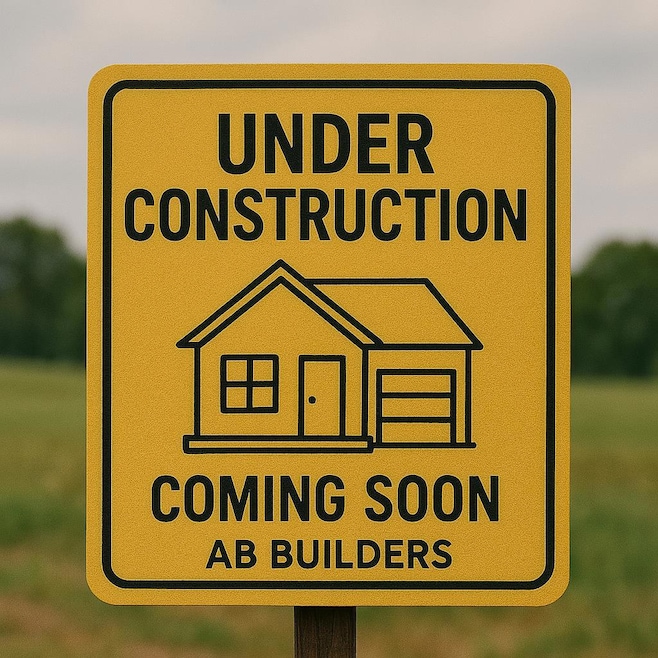
5664 King Mill Cir San Angelo, TX 76904
Country Club NeighborhoodEstimated payment $3,255/month
Highlights
- New Construction
- Granite Countertops
- 2 Car Attached Garage
- Outdoor Fireplace
- Covered patio or porch
- Interior Lot
About This Home
Welcome to this beautiful 2,210 sq ft home, expertly crafted by AB Builders. This new construction offers a spacious, well-designed layout featuring 4 bedrooms, 2 bathrooms, and a thoughtful split-bedroom arrangement for added privacy. The open floor plan has seamless transitions between the large living room, dining area, and beautifully designed kitchen, making it ideal for both family gatherings and entertaining guests. Step outside to enjoy the stunning outdoor kitchen, ideal for grilling and outdoor dining, all set against the backdrop of a meticulously landscaped yard and outdoor fireplace. The outdoor space provides the perfect place to unwind or host a gathering while enjoying the serene surroundings of this gated community within Bentwood Country Club. Give us a call to set up a showing!
Listing Agent
ERA Newlin & Company Brokerage Email: 3254810500, info@sanangeloera.com Listed on: 04/05/2025

Home Details
Home Type
- Single Family
Est. Annual Taxes
- $383
Year Built
- Built in 2025 | New Construction
Lot Details
- 8,799 Sq Ft Lot
- Privacy Fence
- Landscaped
- Interior Lot
- Sprinkler System
HOA Fees
- $42 Monthly HOA Fees
Home Design
- Slab Foundation
- Composition Roof
- Stone
Interior Spaces
- 2,210 Sq Ft Home
- 1-Story Property
- Ceiling Fan
- Wood Burning Fireplace
- Double Pane Windows
- Living Room with Fireplace
- Dining Area
Kitchen
- Oven
- Cooktop
- Microwave
- Dishwasher
- Granite Countertops
- Quartz Countertops
- Disposal
Flooring
- Tile
- Vinyl
Bedrooms and Bathrooms
- 4 Bedrooms
- Split Bedroom Floorplan
- 2 Full Bathrooms
Laundry
- Laundry Room
- Washer and Dryer Hookup
Parking
- 2 Car Attached Garage
- Carport
- Garage Door Opener
Outdoor Features
- Covered patio or porch
- Outdoor Fireplace
- Outdoor Kitchen
Schools
- Lamar Elementary School
- Glenn Middle School
- Central High School
Utilities
- Cooling Available
- Heating System Uses Natural Gas
- Gas Water Heater
Community Details
- Bentwood Country Club Est Subdivision
Listing and Financial Details
- Legal Lot and Block 19A / 101
Map
Home Values in the Area
Average Home Value in this Area
Tax History
| Year | Tax Paid | Tax Assessment Tax Assessment Total Assessment is a certain percentage of the fair market value that is determined by local assessors to be the total taxable value of land and additions on the property. | Land | Improvement |
|---|---|---|---|---|
| 2024 | $383 | $19,230 | $19,230 | $0 |
| 2023 | $491 | $24,690 | $24,690 | $0 |
| 2022 | $307 | $13,850 | $13,850 | $0 |
| 2021 | $336 | $13,850 | $0 | $0 |
| 2020 | $566 | $23,020 | $23,020 | $0 |
| 2019 | $583 | $23,020 | $23,020 | $0 |
| 2018 | $580 | $23,020 | $23,020 | $0 |
| 2017 | $577 | $23,020 | $23,020 | $0 |
Property History
| Date | Event | Price | Change | Sq Ft Price |
|---|---|---|---|---|
| 04/05/2025 04/05/25 | For Sale | $574,900 | -- | $260 / Sq Ft |
Purchase History
| Date | Type | Sale Price | Title Company |
|---|---|---|---|
| Deed | -- | None Listed On Document | |
| Deed | -- | None Listed On Document | |
| Deed | -- | None Listed On Document |
Mortgage History
| Date | Status | Loan Amount | Loan Type |
|---|---|---|---|
| Open | $189,900 | New Conventional | |
| Previous Owner | $448,000 | Construction |
Similar Homes in San Angelo, TX
Source: San Angelo Association of REALTORS®
MLS Number: 126888
APN: 03-14050-0101-019-00
- 5668 King Mill Cir
- 5610 King Mill Cir
- 1937 Overhill Dr
- 1958 Beaty Rd
- 1737 Overhill Dr Unit 27
- 1954 Beaty Rd
- 2016 Beaty Cir
- 5531 Woodbine Ln
- 1733 Overhill Dr
- 1911 Beaty Rd Unit 27
- 1905 Beaty Rd
- 2061 Beaty Rd
- 2001 Willow Dr
- 00 Other
- 5526 Enclave Ct
- 5514 Enclave Ct
- 2026 Mermaid Rd
- 5318 Beverly Dr
- 5441 Riviera Ln
- 5437 Riviera Ln
- 1630 Canal Rd
- 6622 Knickerbocker Rd
- 2237 Valleyview Blvd
- 2228 Valleyview Blvd
- 2617 Southland Blvd
- 4445 Fall Creek Dr
- 3530 Canadian St
- 1625 Sunset Dr
- 2901 Sunset Dr
- 3570 Grandview Dr
- 2508 Sweetbriar Dr
- 3410 Wildewood Dr
- 3018 Knickerbocker Rd
- 4042 Huntington Ln
- 2602 Sleepy Hollow Rd
- 2123 Industrial Ave
- 4430 Winterberry Ln
- 3609 High Meadow Dr
- 4214 Lexington Place
- 4150 Green Meadow Dr
