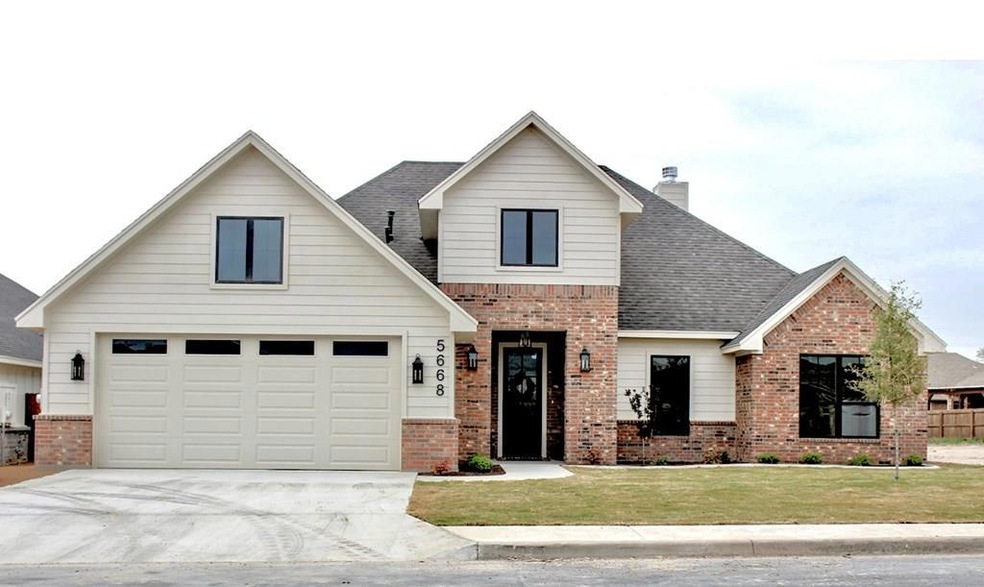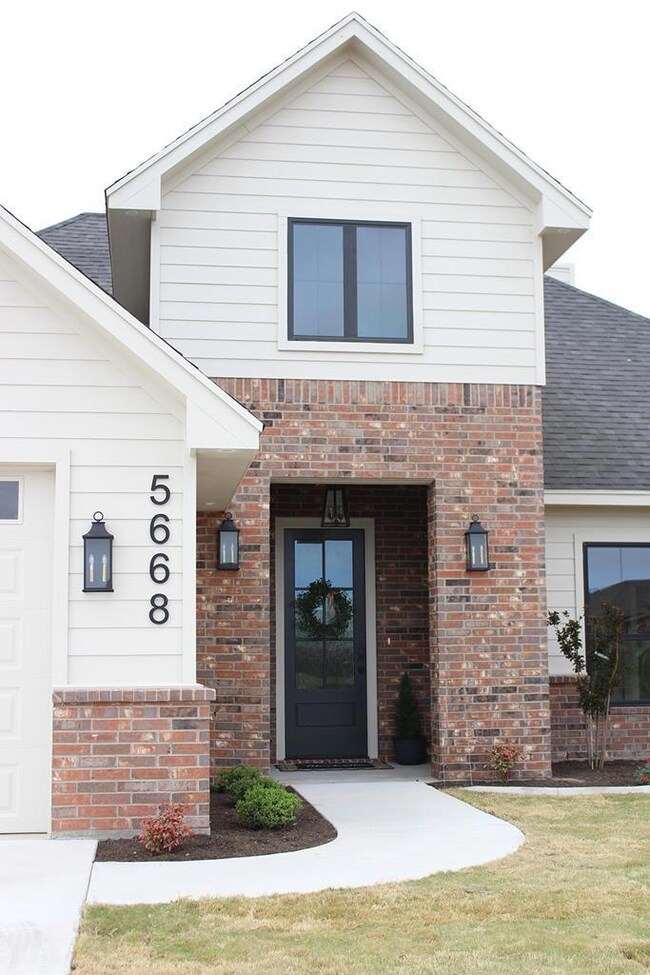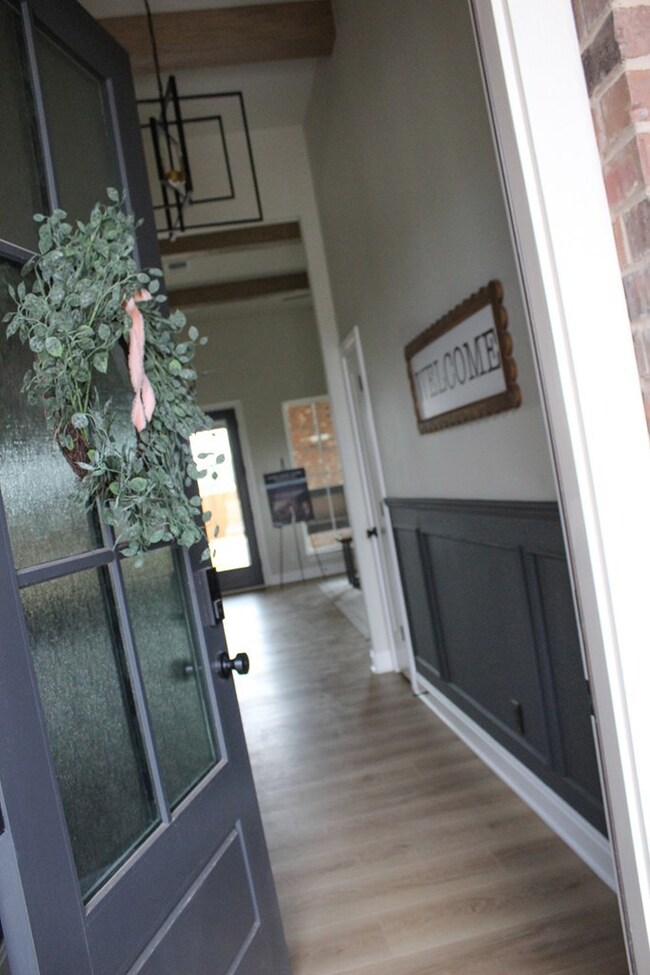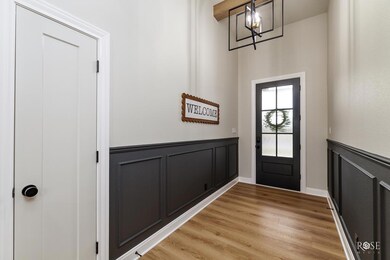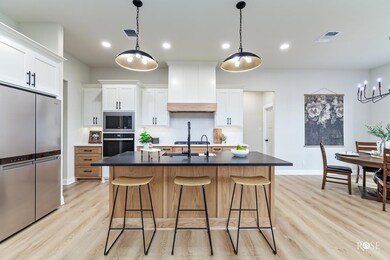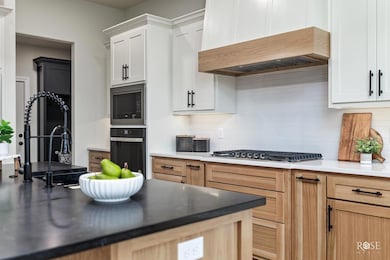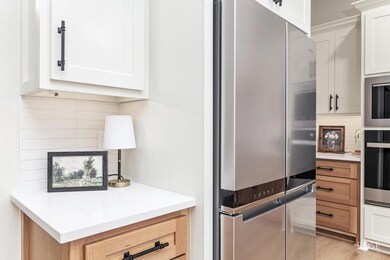
5668 King Mill Cir San Angelo, TX 76904
Country Club NeighborhoodEstimated payment $3,348/month
Highlights
- New Construction
- Granite Countertops
- Interior Lot
- Outdoor Fireplace
- Covered patio or porch
- Cooling Available
About This Home
Seller is offering a $10,000 Buyer's Incentive! Discover this exquisite 2,250 sq ft new construction home, meticulously crafted by AB Builders, offering the perfect blend of luxury and comfort. This home features 4 bedrooms and 2 bathrooms, including a private primary suite with a generously sized walk-in closet, providing a serene retreat at the end of the day. The open floor plan seamlessly connects the spacious living areas, creating an ideal space for entertaining and family gatherings. Elegant fixtures throughout the home add a touch of sophistication, while the kitchen is equipped with modern appliances perfect for culinary creations. Step outside to a landscaped yard with an outdoor kitchen and fireplace—perfect for enjoying friends and family. With its stunning design, high-end finishes, and unparalleled location, this home offers an extraordinary lifestyle, combining luxury and privacy.
Listing Agent
ERA Newlin & Company Brokerage Email: 3254810500, info@sanangeloera.com Listed on: 04/05/2025

Home Details
Home Type
- Single Family
Est. Annual Taxes
- $470
Year Built
- Built in 2025 | New Construction
Lot Details
- 10,803 Sq Ft Lot
- Privacy Fence
- Landscaped
- Interior Lot
- Sprinkler System
HOA Fees
- $42 Monthly HOA Fees
Home Design
- Brick Exterior Construction
- Slab Foundation
- Composition Roof
Interior Spaces
- 2,250 Sq Ft Home
- 1-Story Property
- Ceiling Fan
- Wood Burning Fireplace
- Living Room with Fireplace
- Dining Area
Kitchen
- <<OvenToken>>
- Cooktop<<rangeHoodToken>>
- <<microwave>>
- Dishwasher
- Granite Countertops
- Quartz Countertops
- Disposal
Flooring
- Tile
- Vinyl
Bedrooms and Bathrooms
- 4 Bedrooms
- Split Bedroom Floorplan
- 2 Full Bathrooms
Laundry
- Laundry Room
- Washer and Dryer Hookup
Parking
- 2 Car Garage
- Carport
- Garage Door Opener
Outdoor Features
- Covered patio or porch
- Outdoor Fireplace
- Outdoor Kitchen
Schools
- Lamar Elementary School
- Glenn Middle School
- Central High School
Utilities
- Cooling Available
- Heating System Uses Natural Gas
- Gas Water Heater
Community Details
- Bentwood Country Club Est Subdivision
Listing and Financial Details
- Legal Lot and Block 18B / 101
Map
Home Values in the Area
Average Home Value in this Area
Tax History
| Year | Tax Paid | Tax Assessment Tax Assessment Total Assessment is a certain percentage of the fair market value that is determined by local assessors to be the total taxable value of land and additions on the property. | Land | Improvement |
|---|---|---|---|---|
| 2024 | $470 | $23,620 | $23,620 | $0 |
| 2023 | $567 | $28,480 | $28,480 | $0 |
| 2022 | $412 | $17,010 | $17,010 | $0 |
| 2021 | $412 | $17,010 | $0 | $0 |
Property History
| Date | Event | Price | Change | Sq Ft Price |
|---|---|---|---|---|
| 04/05/2025 04/05/25 | For Sale | $589,900 | -- | $262 / Sq Ft |
Similar Homes in San Angelo, TX
Source: San Angelo Association of REALTORS®
MLS Number: 126889
APN: 03-14050-0101-018-10
- 5664 King Mill Cir
- 5610 King Mill Cir
- 1937 Overhill Dr
- 1737 Overhill Dr Unit 27
- 1958 Beaty Rd
- 1954 Beaty Rd
- 5531 Woodbine Ln
- 2016 Beaty Cir
- 1733 Overhill Dr
- 1911 Beaty Rd Unit 27
- 1905 Beaty Rd
- 2061 Beaty Rd
- 2001 Willow Dr
- 5526 Enclave Ct
- 5514 Enclave Ct
- 00 Other
- 5318 Beverly Dr
- 2026 Mermaid Rd
- 5441 Riviera Ln
- 5437 Riviera Ln
- 1630 Canal Rd
- 6622 Knickerbocker Rd
- 2237 Valleyview Blvd
- 2228 Valleyview Blvd
- 5014 Westway Dr
- 2617 Southland Blvd
- 4445 Fall Creek Dr
- 3530 Canadian St
- 1625 Sunset Dr
- 2901 Sunset Dr
- 3570 Grandview Dr
- 2508 Sweetbriar Dr
- 3410 Wildewood Dr
- 3018 Knickerbocker Rd
- 4042 Huntington Ln
- 3226 Woodland Cir
- 2602 Sleepy Hollow Rd
- 2123 Industrial Ave
- 5221 Coral Way
- 3609 High Meadow Dr
