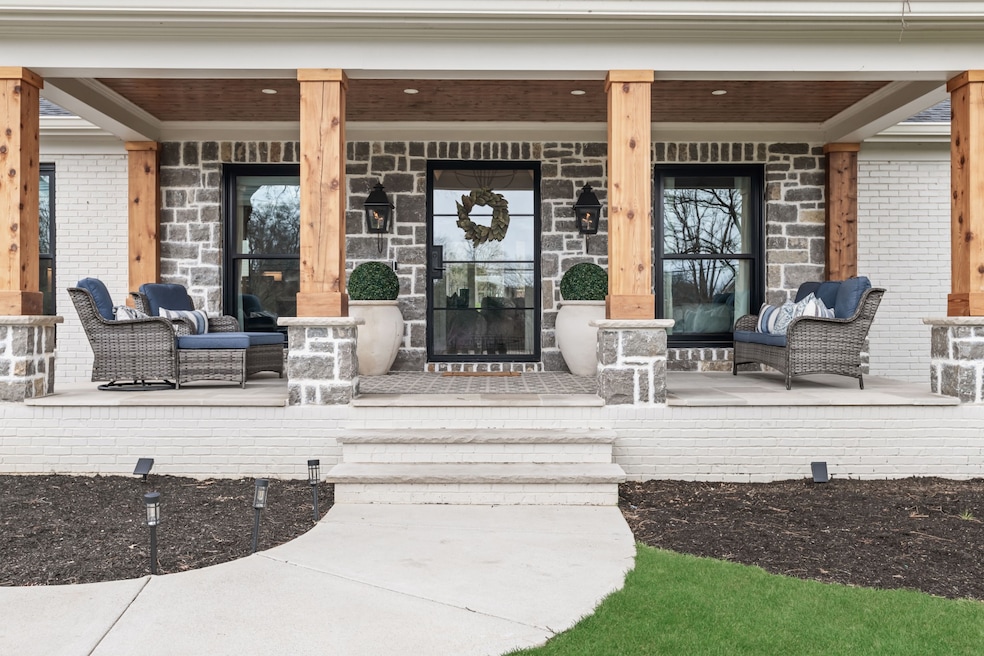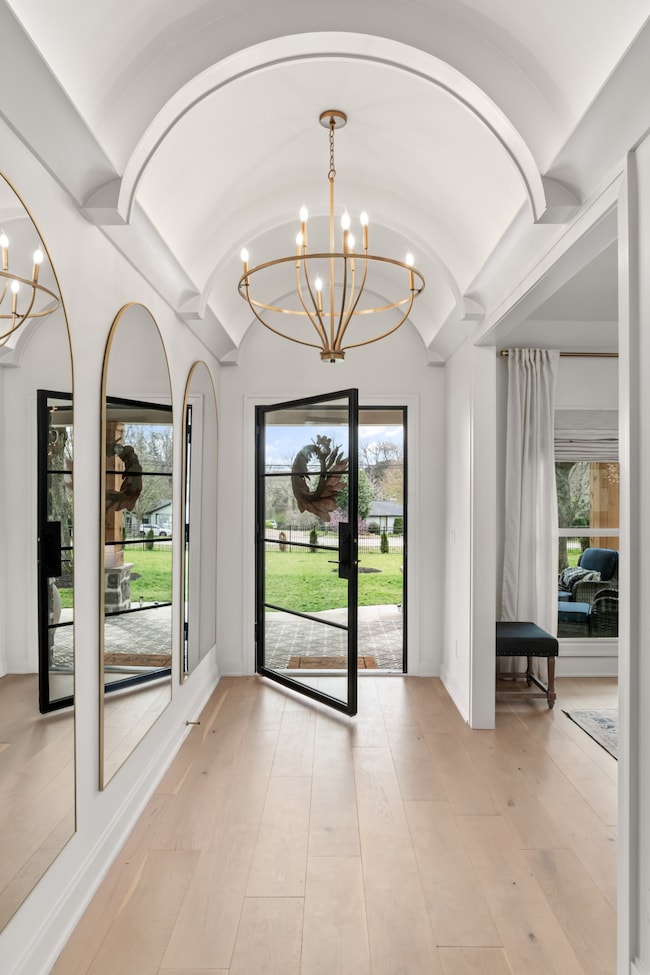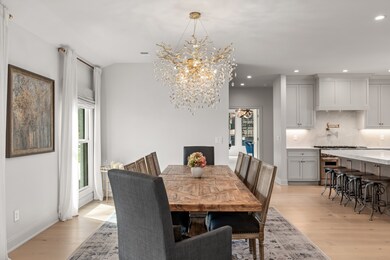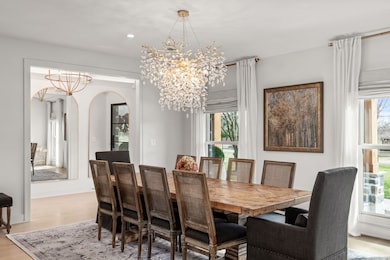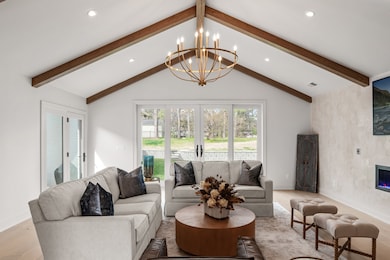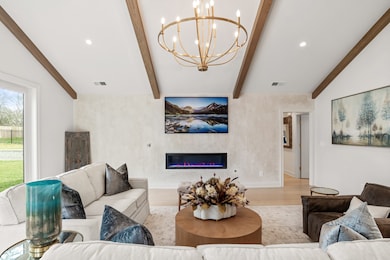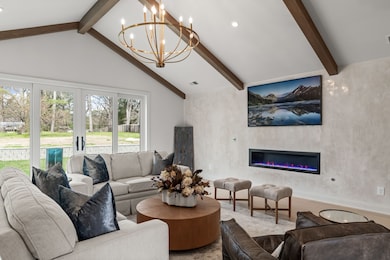
5669 Cloverland Dr Brentwood, TN 37027
Bradford Hills NeighborhoodEstimated payment $13,388/month
Highlights
- 1.49 Acre Lot
- <<doubleOvenToken>>
- 4 Car Attached Garage
- No HOA
- Porch
- Wet Bar
About This Home
Stunning Fully Renovated Custom Home – Prime Location Near I-65 with NO HOA! Welcome home to this 5-bedroom, 4 full and 2 half bathrooms, 4 car garage home, completely transformed full custom renovation sitting on almost an acre and a half. Step inside to discover European oak floors flowing throughout, leading to an elegant living room with Venetian plaster wall and a modern gas fireplace. The spacious kitchen is a chef’s dream, featuring a built-in refrigerator, JennAir gas stove, and ample counter space for entertaining.The primary suite is a true retreat, boasting a spa-like bathroom with heated marble floors and a beautifully designed layout. A new en suite addition above the garage adds even more space and flexibility. Additional highlights with designer touches include: Solid doors, game room with a full-size wine fridge, ice maker, and beverage fridge, large laundry room with extensive storage, All-new to studs – electrical, plumbing, HVAC, roof, hot water heater, & more. Agent Owned
Listing Agent
Equity Estates Brokerage Phone: 8323266890 License #355389 Listed on: 03/29/2025
Home Details
Home Type
- Single Family
Est. Annual Taxes
- $4,451
Year Built
- Built in 2024
Lot Details
- 1.49 Acre Lot
- Lot Dimensions are 141 x 286
- Property is Fully Fenced
Parking
- 4 Car Attached Garage
Home Design
- Brick Exterior Construction
- Shingle Roof
- Stone Siding
Interior Spaces
- 5,004 Sq Ft Home
- Property has 2 Levels
- Wet Bar
- Gas Fireplace
- Storage
- Crawl Space
Kitchen
- <<doubleOvenToken>>
- <<microwave>>
- Ice Maker
- Dishwasher
- ENERGY STAR Qualified Appliances
- Disposal
Bedrooms and Bathrooms
- 5 Bedrooms | 4 Main Level Bedrooms
- Walk-In Closet
Home Security
- Security Gate
- Outdoor Smart Camera
Outdoor Features
- Porch
Schools
- Granbery Elementary School
- William Henry Oliver Middle School
- John Overton Comp High School
Utilities
- Cooling Available
- Heating System Uses Natural Gas
Community Details
- No Home Owners Association
- Brentwood Gardens Subdivision
Listing and Financial Details
- Assessor Parcel Number 17100005600
Map
Home Values in the Area
Average Home Value in this Area
Tax History
| Year | Tax Paid | Tax Assessment Tax Assessment Total Assessment is a certain percentage of the fair market value that is determined by local assessors to be the total taxable value of land and additions on the property. | Land | Improvement |
|---|---|---|---|---|
| 2024 | $4,451 | $136,775 | $41,900 | $94,875 |
| 2023 | $4,451 | $136,775 | $41,900 | $94,875 |
| 2022 | $4,451 | $136,775 | $41,900 | $94,875 |
| 2021 | $4,497 | $136,775 | $41,900 | $94,875 |
| 2020 | $4,036 | $95,625 | $19,325 | $76,300 |
| 2019 | $3,017 | $95,625 | $19,325 | $76,300 |
| 2018 | $3,017 | $95,625 | $19,325 | $76,300 |
| 2017 | $3,017 | $95,625 | $19,325 | $76,300 |
| 2016 | $3,660 | $81,050 | $17,500 | $63,550 |
| 2015 | $3,660 | $81,050 | $17,500 | $63,550 |
| 2014 | $3,660 | $81,050 | $17,500 | $63,550 |
Property History
| Date | Event | Price | Change | Sq Ft Price |
|---|---|---|---|---|
| 07/01/2025 07/01/25 | Off Market | $2,350,000 | -- | -- |
| 06/29/2025 06/29/25 | Under Contract | -- | -- | -- |
| 06/29/2025 06/29/25 | Pending | -- | -- | -- |
| 06/17/2025 06/17/25 | Price Changed | $2,350,000 | 0.0% | $470 / Sq Ft |
| 06/09/2025 06/09/25 | For Rent | $9,800 | 0.0% | -- |
| 03/29/2025 03/29/25 | For Sale | $2,450,000 | +237.9% | $490 / Sq Ft |
| 07/21/2022 07/21/22 | Sold | $725,000 | -9.4% | $315 / Sq Ft |
| 06/29/2022 06/29/22 | Pending | -- | -- | -- |
| 06/20/2022 06/20/22 | For Sale | $800,000 | -- | $348 / Sq Ft |
Purchase History
| Date | Type | Sale Price | Title Company |
|---|---|---|---|
| Warranty Deed | $725,000 | Momentum Title | |
| Interfamily Deed Transfer | -- | None Available | |
| Interfamily Deed Transfer | -- | None Available |
Mortgage History
| Date | Status | Loan Amount | Loan Type |
|---|---|---|---|
| Open | $1,000,000 | New Conventional | |
| Closed | $500,000 | Credit Line Revolving | |
| Closed | $543,750 | New Conventional | |
| Previous Owner | $50,000 | No Value Available | |
| Previous Owner | $40,000 | No Value Available |
About the Listing Agent

Amy is a real estate agent in The Woodlands and serves the surrounding Houston area. Whether first time home buyers or luxury home sellers, Amy and her team is committed to providing high quality, personal service. Having years of experience in relocation, she is able to anticipate the needs of her clients, guiding them every step of the way to closing. Amy believes that being a good listener, effective communicator, and strong negotiator, are important traits of an agent. Keeping this in mind,
Amy's Other Listings
Source: Realtracs
MLS Number: 2807672
APN: 171-00-0-056
- 6328 Callie Ln
- 5619 Valley View Rd
- 6308 Callie Ln
- 5709 Cloverland Dr
- 5709 Cloverland Dr Unit A
- 6315 Callie Ln
- 6311 Callie Ln
- 109 Carriage Ct
- 801 Valley View Cir
- 721 Old Hickory Blvd
- 307 Seven Springs Way Unit 103
- 307 Seven Springs Way Unit 304
- 307 Seven Springs Way Unit 203
- 307 Seven Springs Way Unit 305
- 305 Seven Springs Way Unit 401
- 305 Seven Springs Way Unit 302
- 311 Seven Springs Way Unit 301
- 311 Seven Springs Way Unit 104
- 311 Seven Springs Way Unit 201
- 5813 Brentwood Trace
