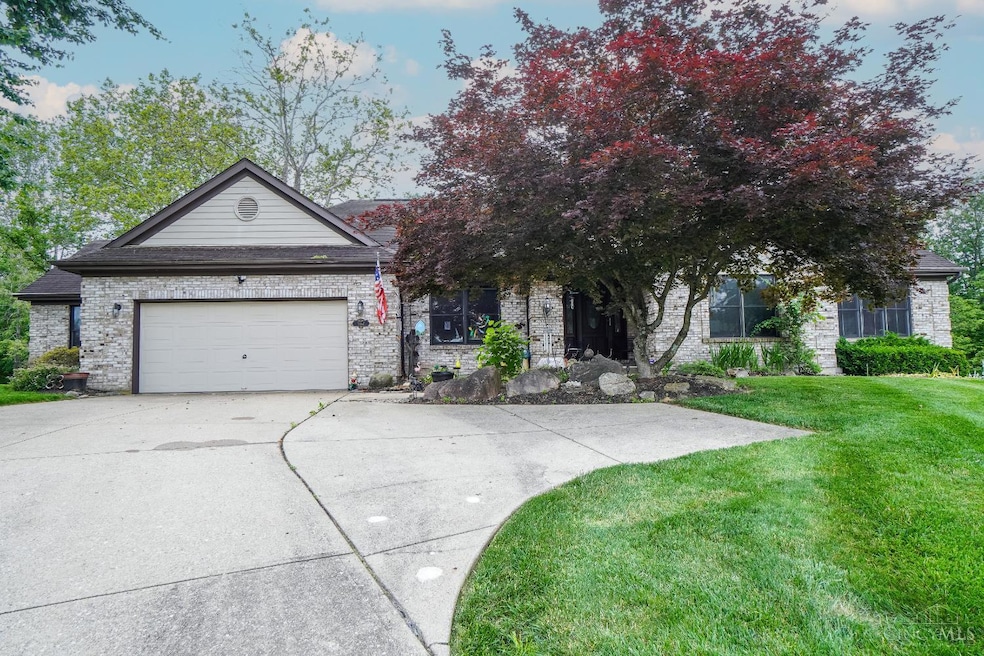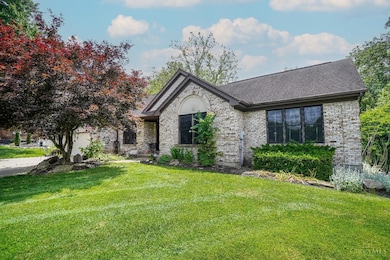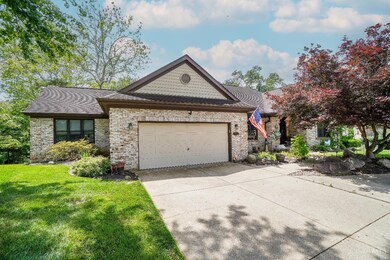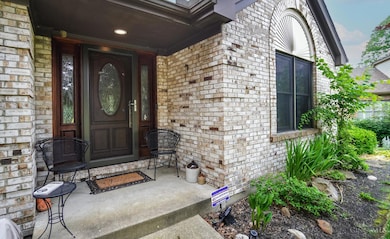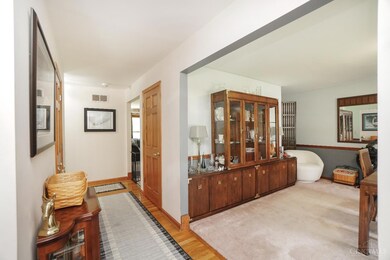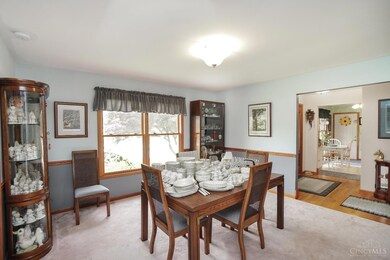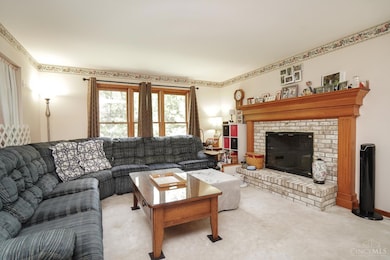
$668,750
- 4 Beds
- 3.5 Baths
- 3,874 Sq Ft
- 6557 Oasis Dr
- Loveland, OH
Spacious 4-bed, 3-bath home in desirable Loveland with over 3,600 sq ft of finished living space. Two full levels include a large lower-level rec room, guest suite, and full bath great for multigenerational living or entertaining. Main level offers vaulted ceilings, open-concept living/dining, breakfast nook, and a primary suite with attached bath and walk-in closet. Covered patio, attached
Brian Jackson Keller Williams Seven Hills Re
