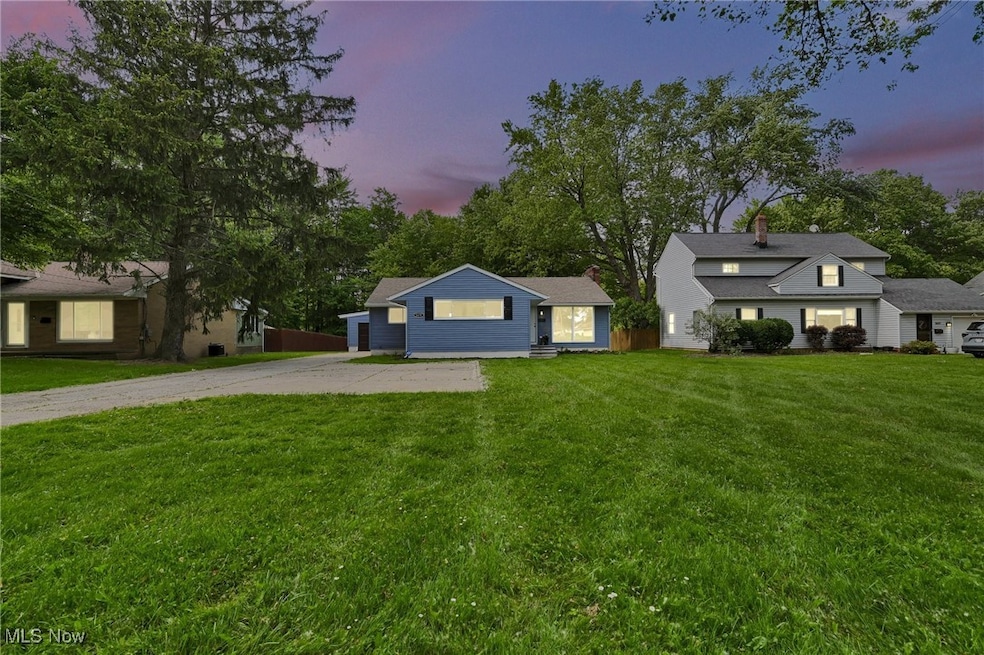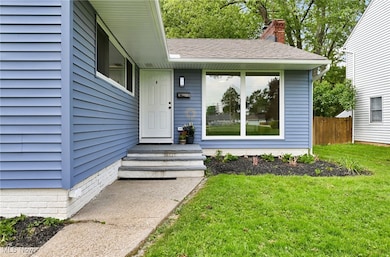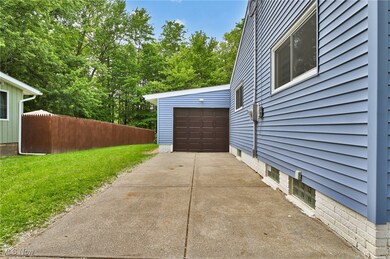
5679 Wilson Mills Rd Cleveland, OH 44143
Estimated payment $2,385/month
Highlights
- No HOA
- 1 Car Attached Garage
- Forced Air Heating and Cooling System
- Mayfield High School Rated A
- Patio
- 1-Story Property
About This Home
Welcome Home to This Charming Ranch in Highland Heights! Nestled off a main road and set back for added privacy, this beautifully updated ranch-style home offers the perfect blend of comfort, style, and functionality. Come inside to an inviting open-concept layout featuring gorgeous flooring, a spacious living area, and a modern kitchen equipped with stainless steel appliances and a pantry for ample storage. The main floor features three bedrooms, including a primary suite with a private en suite bathroom, providing a peaceful retreat at the end of the day. Downstairs, the open basement presents endless possibilities—whether you’re dreaming of a game room, movie night space, or a large family room for entertaining. An additional open area is perfect for a potential fourth bedroom, office, or playroom. The laundry area includes a brand-new washer and dryer, making daily chores a breeze. Then come outside to a beautiful backyard oasis—ideal for bonfires, family gatherings, or simply enjoying the outdoors. The patio off the living room, accessed through sliding glass doors, provides a great space to relax or entertain. Additional features include a brand new security system (2025) and an attached garage with a brand-new automatic door system being installed by the seller, and plenty of additional parking space for guests or multiple vehicles. This move-in ready home has it all—space, upgrades, and the ideal location in Highland Heights. Don’t miss your chance to make it yours!
Listing Agent
Century 21 Homestar Brokerage Email: alexandriao.realtor@gmail.com 440-514-2838 License #2019007286 Listed on: 06/05/2025

Home Details
Home Type
- Single Family
Est. Annual Taxes
- $3,773
Year Built
- Built in 1957
Parking
- 1 Car Attached Garage
- Additional Parking
Home Design
- Asphalt Roof
- Vinyl Siding
Interior Spaces
- 1-Story Property
- Living Room with Fireplace
- Finished Basement
Kitchen
- Range<<rangeHoodToken>>
- <<microwave>>
- Dishwasher
- Disposal
Bedrooms and Bathrooms
- 3 Main Level Bedrooms
- 2 Full Bathrooms
Laundry
- Dryer
- Washer
Additional Features
- Patio
- 0.47 Acre Lot
- Forced Air Heating and Cooling System
Community Details
- No Home Owners Association
- Tract #1 Subdivision
Listing and Financial Details
- Assessor Parcel Number 822-15-022
Map
Home Values in the Area
Average Home Value in this Area
Tax History
| Year | Tax Paid | Tax Assessment Tax Assessment Total Assessment is a certain percentage of the fair market value that is determined by local assessors to be the total taxable value of land and additions on the property. | Land | Improvement |
|---|---|---|---|---|
| 2024 | $3,773 | $61,215 | $7,805 | $53,410 |
| 2023 | $3,471 | $49,560 | $11,130 | $38,430 |
| 2022 | $3,521 | $49,560 | $11,130 | $38,430 |
| 2021 | $3,418 | $49,560 | $11,130 | $38,430 |
| 2020 | $3,295 | $43,470 | $9,770 | $33,710 |
| 2019 | $3,188 | $124,200 | $27,900 | $96,300 |
| 2018 | $3,263 | $43,470 | $9,770 | $33,710 |
| 2017 | $3,707 | $47,810 | $7,630 | $40,180 |
| 2016 | $3,677 | $47,810 | $7,630 | $40,180 |
| 2015 | $3,548 | $47,810 | $7,630 | $40,180 |
| 2014 | $3,548 | $50,340 | $8,020 | $42,320 |
Property History
| Date | Event | Price | Change | Sq Ft Price |
|---|---|---|---|---|
| 06/23/2025 06/23/25 | Price Changed | $375,000 | -1.3% | $179 / Sq Ft |
| 06/05/2025 06/05/25 | For Sale | $379,900 | +18.6% | $181 / Sq Ft |
| 05/21/2025 05/21/25 | Sold | $320,330 | 0.0% | $153 / Sq Ft |
| 05/16/2025 05/16/25 | Off Market | $320,330 | -- | -- |
| 05/08/2025 05/08/25 | Price Changed | $320,330 | +22.3% | $153 / Sq Ft |
| 05/03/2025 05/03/25 | Price Changed | $262,000 | +45.6% | $125 / Sq Ft |
| 04/24/2025 04/24/25 | For Sale | $179,900 | +10.4% | $86 / Sq Ft |
| 08/30/2024 08/30/24 | Sold | $163,000 | -1.2% | $114 / Sq Ft |
| 08/17/2024 08/17/24 | Pending | -- | -- | -- |
| 08/15/2024 08/15/24 | Price Changed | $164,900 | -2.9% | $115 / Sq Ft |
| 08/02/2024 08/02/24 | For Sale | $169,900 | -- | $119 / Sq Ft |
Purchase History
| Date | Type | Sale Price | Title Company |
|---|---|---|---|
| Warranty Deed | $320,330 | Ohio Real Title | |
| Warranty Deed | $163,000 | Chicago Title | |
| Warranty Deed | $120,000 | Chicago Title | |
| Interfamily Deed Transfer | -- | None Available | |
| Quit Claim Deed | $124,200 | None Listed On Document | |
| Deed | $85,000 | -- | |
| Deed | -- | -- |
Mortgage History
| Date | Status | Loan Amount | Loan Type |
|---|---|---|---|
| Previous Owner | $221,340 | Construction |
Similar Homes in the area
Source: MLS Now
MLS Number: 5129005
APN: 822-15-022
- V/L Bishop Rd
- 872 Stanwell Dr
- 5500 Wilson Mills Rd
- 960 Barkston Dr
- 1019 Rose Blvd
- 776 Lander Rd
- 1079 Cranbrook Dr
- 5944 Blakley Dr
- 874 Lander Rd
- 5678 Ridgebury Blvd
- 743 Kenbridge Dr
- 1114 Eastwood Ave
- 899 Lander Rd
- 1120 Croyden Rd
- 745 Radford Dr
- 5284 Wilson Mills Rd
- 5271 Case Ave
- 1167 Croyden Rd
- 5330 Charles Place
- 1127 Mayfield Ridge Rd
- 1105 Elmwood Rd
- 444 Richmond Park E
- 1575-1583 Mallard Dr
- 1221 Bonnie Ln
- 6300 Maplewood Rd
- 1676 Edgefield Rd
- 1420-1458 Golden Gate Blvd
- 5380 Huron Rd
- 919 Aintree Park Dr
- 4772 Burger Rd
- 6500 Maplewood Rd
- 523 Harris Rd
- 1414 Som Center Rd
- 4508 Monticello Blvd
- 250 Chatham Way
- 6503 Marsol Rd
- 6700 Larchmont Dr
- 6807 Mayfield Rd
- 2102 Cottingham Dr Unit 2102 Cottingham
- 2210 Glouchester Dr






