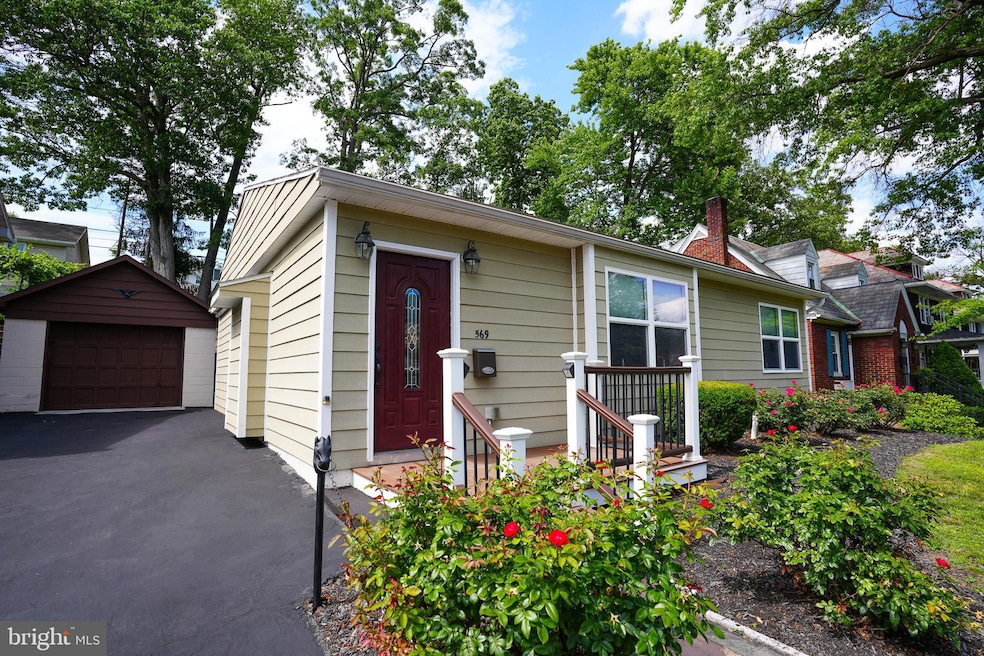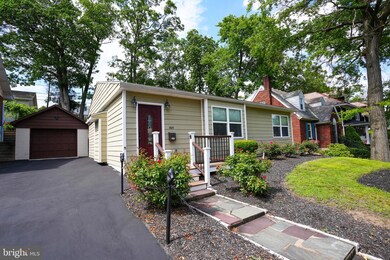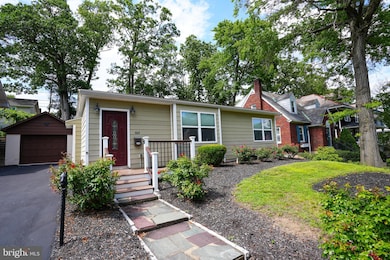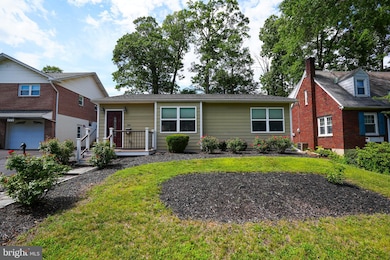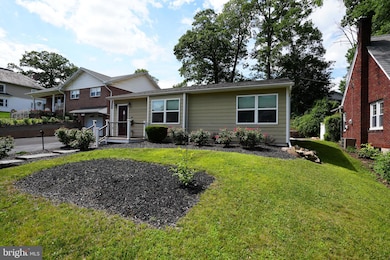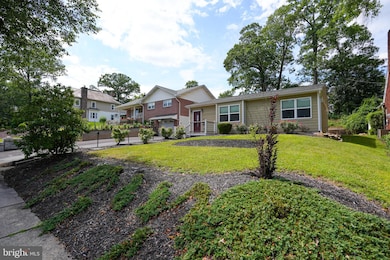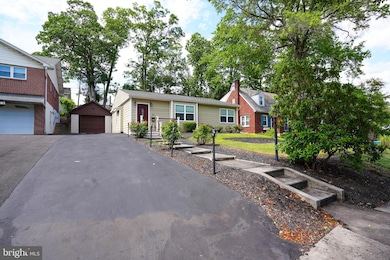
569 Lafayette Ave Palmerton, PA 18071
Estimated payment $1,693/month
Highlights
- Deck
- No HOA
- Patio
- Rambler Architecture
- 1 Car Detached Garage
- Tile or Brick Flooring
About This Home
Meticulously maintained 2 BR, 1.5 bath ranch home nestled in a desirable neighborhood in Palmerton Borough! Outside, you’ll find a unique pull up driveway with ample parking leading to a 1-car detached garage, plus a welcoming front deck and cozy patio—perfect for relaxing or entertaining. Step inside to a tiled entryway that opens to a spacious living room and an adjacent kitchen featuring granite countertops, a peninsula for extra seating, and beautiful cabinetry. Convenient half bath and laundry/mudroom off the kitchen offer additional counter space, cabinetry, and access to the back patio. Both bedrooms are generously sized with plenty of closet space—ideal for comfortable living. New mini splits installed 3/25. Convenient and small on demand hot water heater. Modern touches, attention to detail, and tons of upgrades make this home truly stand out. This well-cared-for gem is move-in ready and waiting for you to call it home!
Home Details
Home Type
- Single Family
Est. Annual Taxes
- $3,041
Year Built
- Built in 1940
Lot Details
- 5,227 Sq Ft Lot
- Property is zoned R2
Parking
- 1 Car Detached Garage
- Front Facing Garage
- Driveway
Home Design
- Rambler Architecture
- Slab Foundation
- Shingle Roof
- Fiberglass Roof
- Asphalt Roof
Interior Spaces
- 994 Sq Ft Home
- Property has 1 Level
Kitchen
- Electric Oven or Range
- Built-In Microwave
- Dishwasher
Flooring
- Carpet
- Tile or Brick
Bedrooms and Bathrooms
- 2 Main Level Bedrooms
Laundry
- Dryer
- Washer
Outdoor Features
- Deck
- Patio
Utilities
- Ductless Heating Or Cooling System
- Wall Furnace
- Electric Water Heater
Community Details
- No Home Owners Association
- Non Available Subdivision
Listing and Financial Details
- Assessor Parcel Number 42A-47-H42
Map
Home Values in the Area
Average Home Value in this Area
Tax History
| Year | Tax Paid | Tax Assessment Tax Assessment Total Assessment is a certain percentage of the fair market value that is determined by local assessors to be the total taxable value of land and additions on the property. | Land | Improvement |
|---|---|---|---|---|
| 2025 | $3,041 | $30,600 | $6,800 | $23,800 |
| 2024 | $2,806 | $30,600 | $6,800 | $23,800 |
| 2023 | $2,721 | $30,600 | $6,800 | $23,800 |
| 2022 | $2,637 | $30,600 | $6,800 | $23,800 |
| 2021 | $2,534 | $30,600 | $6,800 | $23,800 |
| 2020 | $2,472 | $30,600 | $6,800 | $23,800 |
| 2019 | $2,411 | $30,600 | $6,800 | $23,800 |
| 2018 | $2,411 | $30,600 | $6,800 | $23,800 |
| 2017 | $2,373 | $30,600 | $6,800 | $23,800 |
| 2016 | -- | $30,600 | $6,800 | $23,800 |
| 2015 | -- | $30,600 | $6,800 | $23,800 |
| 2014 | -- | $30,600 | $6,800 | $23,800 |
Property History
| Date | Event | Price | Change | Sq Ft Price |
|---|---|---|---|---|
| 07/17/2025 07/17/25 | Pending | -- | -- | -- |
| 07/10/2025 07/10/25 | For Sale | $259,900 | -- | $261 / Sq Ft |
Purchase History
| Date | Type | Sale Price | Title Company |
|---|---|---|---|
| Deed | $66,000 | None Available | |
| Deed | $84,500 | None Available |
Mortgage History
| Date | Status | Loan Amount | Loan Type |
|---|---|---|---|
| Previous Owner | $49,500 | New Conventional |
Similar Homes in Palmerton, PA
Source: Bright MLS
MLS Number: PACC2006234
APN: 42A-47-H42
