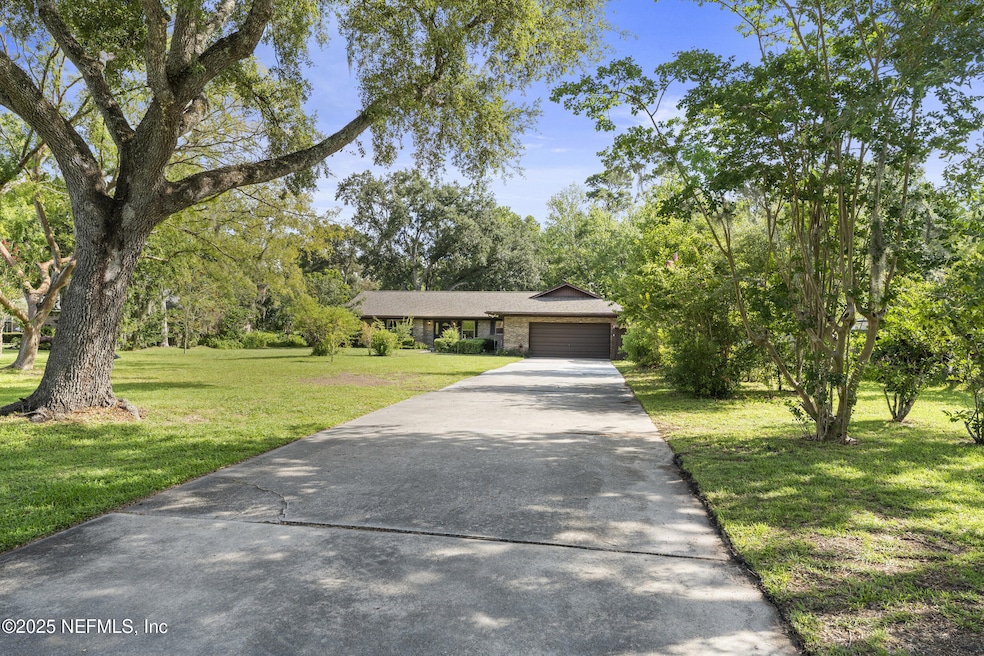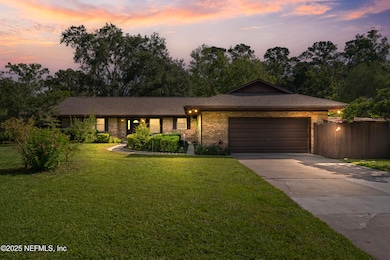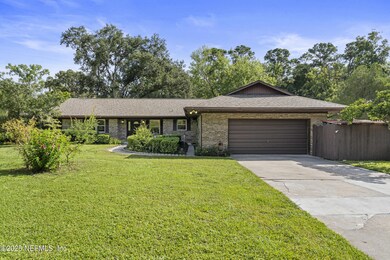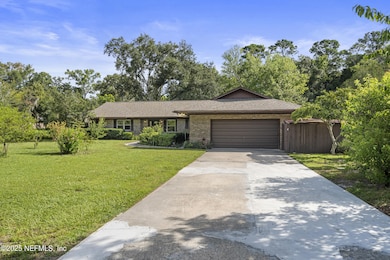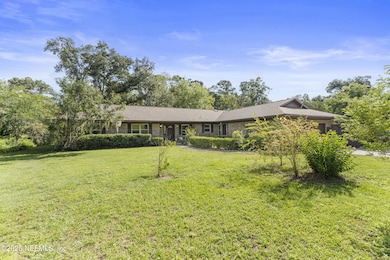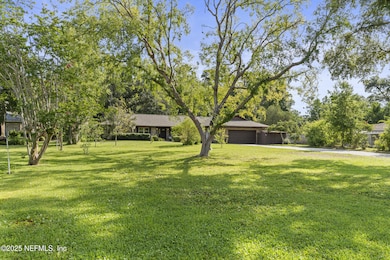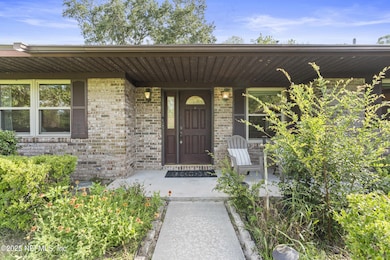
569 Water Oak Ln Fleming Island, FL 32003
Estimated payment $3,234/month
Highlights
- 1.07 Acre Lot
- 1 Fireplace
- Breakfast Area or Nook
- Fleming Island High School Rated A
- No HOA
- 4 Car Garage
About This Home
Welcome home to your dream retreat in the heart of Fleming Island! This beautifully updated 4 bedroom, 3 bathroom, all-brick home sits on over an acre of lush, private land and offers the perfect blend of comfort, space & efficiency. Inside, you'll find a spacious single-level layout featuring a generously sized kitchen, 2 separate living areas, & a large screened lanai/sunroom ideal for year round relaxation or entertaining. Car enthusiasts & hobbyists will love the attached 2-car garage plus a detached 2-car garage, along with 2 additional powered sheds for storage or workshop use. Thoughtfully designed with energy efficiency in mind, the home includes Styrofoam brick insulation & a Bosch water-to-air heat pump system that utilizes well water, (as does the irrigation) to keep costs low. while the home enjoys the convenience of public water. With no HOA & room to breathe, this home offers a rare blend of space, updates & utility. Don't miss your chance to own a slice of paradise!
Listing Agent
KELLER WILLIAMS REALTY ATLANTIC PARTNERS ST. AUGUSTINE License #3501136 Listed on: 06/27/2025

Home Details
Home Type
- Single Family
Est. Annual Taxes
- $5,586
Year Built
- Built in 1981 | Remodeled
Lot Details
- 1.07 Acre Lot
- Cul-De-Sac
- Chain Link Fence
- Back Yard Fenced
- Front and Back Yard Sprinklers
Parking
- 4 Car Garage
- Additional Parking
Home Design
- Brick or Stone Veneer
- Shingle Roof
Interior Spaces
- 2,169 Sq Ft Home
- 1-Story Property
- Ceiling Fan
- Skylights
- 1 Fireplace
- Fire and Smoke Detector
Kitchen
- Breakfast Area or Nook
- Eat-In Kitchen
- Electric Oven
- Dishwasher
- Disposal
Flooring
- Tile
- Vinyl
Bedrooms and Bathrooms
- 4 Bedrooms
- 3 Full Bathrooms
- Shower Only
Laundry
- Laundry in unit
- Dryer
Outdoor Features
- Glass Enclosed
- Front Porch
Schools
- Paterson Elementary School
- Green Cove Springs Middle School
- Fleming Island High School
Utilities
- Central Heating and Cooling System
- Heat Pump System
- Well
- Electric Water Heater
Community Details
- No Home Owners Association
- Fleming Island Subdivision
Listing and Financial Details
- Assessor Parcel Number 37052601466802900
Map
Home Values in the Area
Average Home Value in this Area
Tax History
| Year | Tax Paid | Tax Assessment Tax Assessment Total Assessment is a certain percentage of the fair market value that is determined by local assessors to be the total taxable value of land and additions on the property. | Land | Improvement |
|---|---|---|---|---|
| 2024 | $5,513 | $387,812 | $70,000 | $317,812 |
| 2023 | $5,513 | $381,177 | $70,000 | $311,177 |
| 2022 | $1,984 | $156,030 | $0 | $0 |
| 2021 | $1,975 | $151,486 | $0 | $0 |
| 2020 | $1,911 | $149,395 | $0 | $0 |
| 2019 | $1,881 | $146,037 | $0 | $0 |
| 2018 | $1,722 | $143,314 | $0 | $0 |
| 2017 | $1,711 | $140,366 | $0 | $0 |
| 2016 | $1,706 | $137,479 | $0 | $0 |
| 2015 | $1,753 | $136,523 | $0 | $0 |
| 2014 | $1,709 | $135,439 | $0 | $0 |
Property History
| Date | Event | Price | Change | Sq Ft Price |
|---|---|---|---|---|
| 07/07/2025 07/07/25 | Pending | -- | -- | -- |
| 06/27/2025 06/27/25 | For Sale | $500,000 | +11.1% | $231 / Sq Ft |
| 12/17/2023 12/17/23 | Off Market | $450,000 | -- | -- |
| 06/15/2022 06/15/22 | Sold | $450,000 | 0.0% | $207 / Sq Ft |
| 06/09/2022 06/09/22 | Pending | -- | -- | -- |
| 05/29/2022 05/29/22 | For Sale | $450,000 | -- | $207 / Sq Ft |
Purchase History
| Date | Type | Sale Price | Title Company |
|---|---|---|---|
| Warranty Deed | $450,000 | Head Moss Fulton & Griffin Pa | |
| Interfamily Deed Transfer | -- | -- | |
| Interfamily Deed Transfer | -- | -- |
Similar Homes in Fleming Island, FL
Source: realMLS (Northeast Florida Multiple Listing Service)
MLS Number: 2095684
APN: 37-05-26-014668-029-00
- 6376 Island Forest Dr Unit A
- 620 Hickory Dr
- 6085 Bermuda Dr
- 530 Hickory Dr
- 2000 Copper Creek Dr Unit B
- 2120 Stone Creek Dr Unit F
- 2120 Stone Creek Dr Unit E
- 6056 Antigua Ct
- 6433 River Point Dr
- 5914 Orchard Pond Dr
- 1820 Copper Stone Dr Unit D
- 5911 Orchard Pond Dr
- 560 Majestic Wood Dr
- 618 Hibernia Oaks Dr
- 602 Hibernia Oaks Dr
- 426 Harvest Bend Dr
- 2714 Berryhill Rd
- 1714 Chatham Village Dr
- 1726 Chatham Village Dr
- 2411 Golfview Dr
