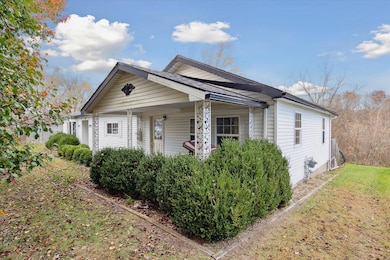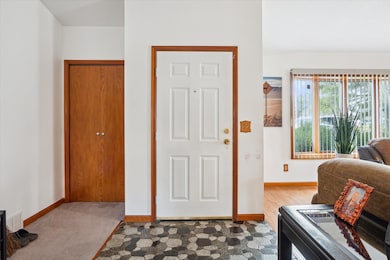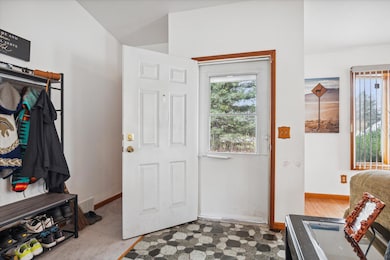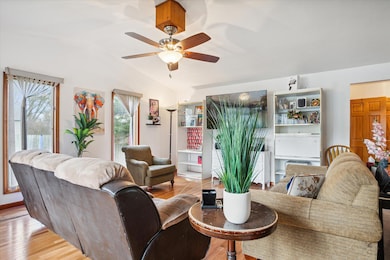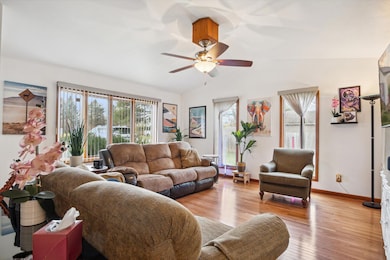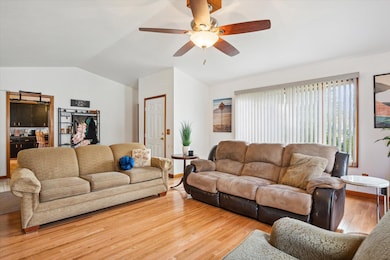5695 Hinkley Rd Stockbridge, MI 49285
Highlights
- Deck
- Wood Flooring
- No HOA
- Ranch Style House
- 50 Fireplaces
- Patio
About This Home
This spacious ranch is yearning to be filled with it's new family. The layout allows for ample room and separation between the primary and other bedrooms. The large living room is perfect for enjoying the space and nostalgia of the wood burning fireplace. The enormous kitchen and dining area lead to a wonderful deck that overlooks enchanting wooded views and a gorgeous backyard. The basement has epoxy flooring and is currently being used as a dreamy recreation room. The second half of the basement is not finished, quite yet, but does have the ability to be and to have egress via the existing cellar door. While most of the flooring is gorgeous hardwood, some still needs to be installed. The materials are being provided to the new owner. BATVAI
Home Details
Home Type
- Single Family
Est. Annual Taxes
- $2,339
Year Built
- Built in 1960
Lot Details
- 0.43 Acre Lot
Home Design
- Ranch Style House
Interior Spaces
- 1,865 Sq Ft Home
- 50 Fireplaces
- Living Room
- Basement Fills Entire Space Under The House
Kitchen
- Electric Range
- Dishwasher
Flooring
- Wood
- Carpet
- Tile
Bedrooms and Bathrooms
- 3 Bedrooms
- 2 Full Bathrooms
Laundry
- Laundry on main level
- Dryer
- Washer
Parking
- 2 Parking Garage Spaces
- Off-Street Parking
Outdoor Features
- Deck
- Patio
- Shed
- Storage Shed
Utilities
- Forced Air Heating and Cooling System
- Heating System Uses Natural Gas
Listing and Financial Details
- Tenant pays for a/c, electric, heat, internet access, lawn/yard care
- The owner pays for taxes
Community Details
Pet Policy
- Call for details about the types of pets allowed
Additional Features
- No Home Owners Association
- Laundry Facilities
Map
Source: Southwestern Michigan Association of REALTORS®
MLS Number: 25029164
APN: 000-05-03-227-006-00
- 5706 Hinkley Rd
- 0 Green St
- Lot 7 Lucas Ln
- 915 S Clinton St
- 101 Hill St
- 4860 Shepper Rd
- 402 S Wood St
- 487 E Elizabeth St
- 0 Michigan 52
- 0 M-52 Unit 25007461
- 109 Maple Ave
- 4445 Brogan Rd
- 4047 Eastbridge Rd
- 4049 Eastbridge Rd
- 630 W Main St W
- 4053 Eastbridge Rd
- 11600 Mount Hope Rd
- 16571 Doyle Rd
- 0 V L Dewey Rd
- 0 Dewey Rd Unit LotWP001 22217477
- 124 E Main St Unit Apartment 6
- 11134 Patterson Lake Dr
- 401 Glazier Rd
- 107 1/2 N Main St
- 105 E Main St
- 224 N Lake St
- 240 Park St
- 711 Cattail Ln
- 5495 Ann Arbor Rd
- 9404 Mcgregor Rd
- 2555 Melvin Rd
- 2907 Ashton Ridge Dr
- 3360 Burtch Rd Unit B
- 1400 Gallery Place Dr
- 110 N Dettman Rd
- 8570 Country Club Dr
- 621 Woodland Dr
- 2230 Melbourne Ave
- 9268 Hemlock Ln
- 4107 Inverness St

