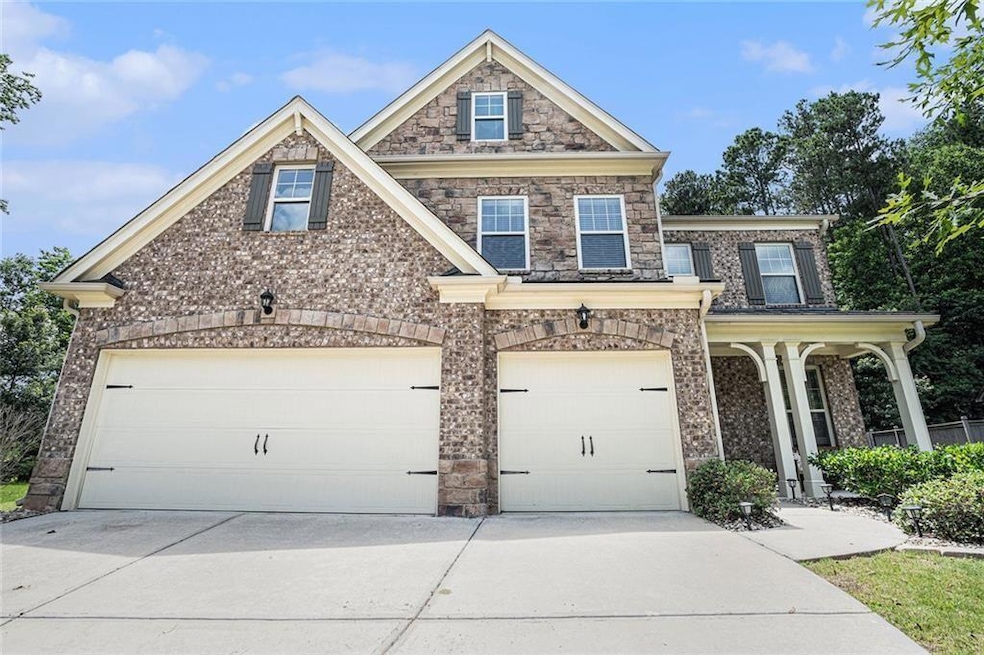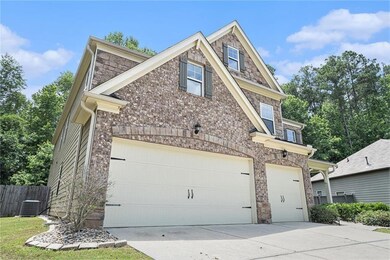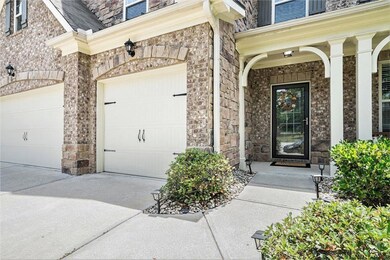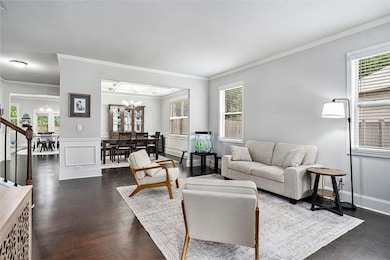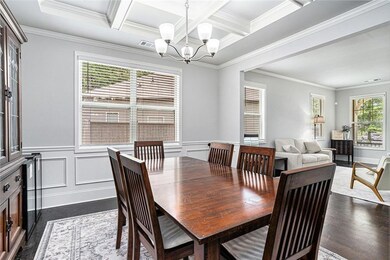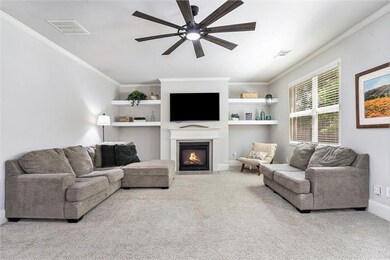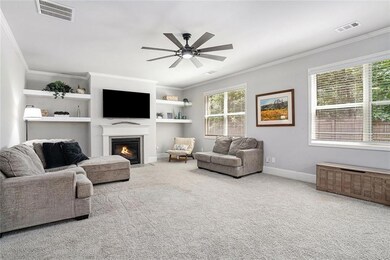PRICE IMPROVEMENT! Welcome to this remarkable real estate opportunity, a gem waiting to be discovered in the heart of a vibrant community. This property stands as a testament to thoughtful design, sophisticated aesthetics, and an abundance of natural light that flows seamlessly through its well-appointed spaces. As you approach the residence, you are greeted by an inviting facade that exudes charm, with its carefully manicured landscaping that sets the tone for what lies inside.
Upon entering, you are welcomed by a spacious foyer that leads you effortlessly into the main living areas. The open-concept design creates an airy and expansive feel, enhanced by the rich tones of the flooring that extend throughout the common areas, invoking a sense of warmth and comfort.
The living area is a perfect space for entertaining or gathering with loved ones, featuring ample room for various furniture arrangements, complemented by large windows that usher in abundant sunlight, creating a cheerful and uplifting atmosphere. Imagine hosting family and friends, with everyone comfortably enjoying the space together.
Adjoining the living area is a thoughtfully designed kitchen that is both functional and stylish. Equipped with modern appliances and plenty of counter space, it invites culinary creativity and provides a central hub for your household activities. The ease of movement from the kitchen to dining space will make both everyday meals and special occasions effortless and enjoyable.
Each bedroom in this home is a sanctuary unto itself, providing a peaceful retreat for relaxation and rest. Generously sized, they present a variety of layout options to suit personal preferences, ensuring that each occupant can personalize their space to their liking. Large windows continue the theme of natural light, contributing to the serenity of these private areas.
The bathrooms are meticulously designed, offering a spa-like experience. Enjoy features that promote relaxation and rejuvenation, where modern fixtures and tasteful decor combine to create an inviting atmosphere, ensuring a comfortable experience for daily routines.
Additional features of this property potentially include a dedicated laundry area, ample storage solutions, and perhaps outdoor spaces that enhance the overall living experience. Whether it be a cozy patio for morning coffee or a generous yard for outdoor activities, these spaces allow for a harmonious blend of indoor and outdoor living.
This property stands as an exceptional opportunity for those seeking a place to call home, where every detail has been considered and crafted to ensure a high-quality lifestyle. Envision yourself in this beautiful setting, relishing in the comfort and convenience it has to offer. Don’t miss the chance to explore and experience all that this property has to offer.

