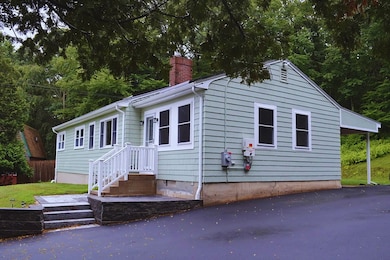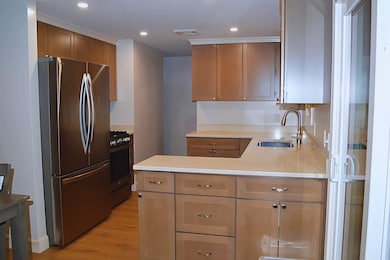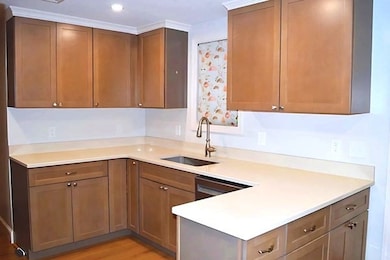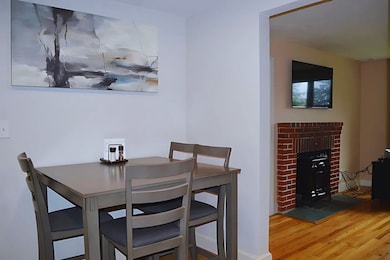
57 Indian Spring Rd Ashland, MA 01721
Estimated payment $3,862/month
Highlights
- Deck
- Property is near public transit
- Engineered Wood Flooring
- Ashland Middle School Rated A-
- Ranch Style House
- Solid Surface Countertops
About This Home
OH Fri- 5-7 Sat 11-1 Sun 12-2 Great opportunity to live in the desirable town of Ashland. Turnkey! Newly remodeled 3 bed 1.5 bath full basement ranch in a Cul-De Sac at the top of the hill affording gorgeous fall views and summer breezes. New Kitchen with Quartz countertops and SS Appliances, New roof, Heating and Central Air by a New heat pump tied into the New solar, New carpet, Gleaming hardwoods, New half bath, First floor laundry. New three season Porch, New slider to deck, New driveway, New stonework, Freshly painted, Potentially three sources of heat, Gas fireplace insert, Fully insulated through Mass Save, Nice yard, Conveniently located to Ashland State Park/Beach, Worcester/Boston commuter rail station, Ashland Center & town park w/great access to commuter routes, retail shops & dining *Situated on a dead end street, this property is easily accessible to all the amenities that Ashland & the Metro West region have to offer!
Home Details
Home Type
- Single Family
Est. Annual Taxes
- $6,527
Year Built
- Built in 1960 | Remodeled
Lot Details
- 0.43 Acre Lot
- Cul-De-Sac
- Property is zoned R1
Home Design
- Ranch Style House
- Frame Construction
- Shingle Roof
- Concrete Perimeter Foundation
Interior Spaces
- 1,200 Sq Ft Home
- Ceiling Fan
- Recessed Lighting
- Insulated Windows
- Picture Window
- Window Screens
- Sliding Doors
- Insulated Doors
- Living Room with Fireplace
- Dining Area
Kitchen
- Stove
- Range<<rangeHoodToken>>
- <<microwave>>
- Dishwasher
- Stainless Steel Appliances
- Kitchen Island
- Solid Surface Countertops
Flooring
- Engineered Wood
- Wall to Wall Carpet
- Laminate
- Vinyl
Bedrooms and Bathrooms
- 3 Bedrooms
- <<tubWithShowerToken>>
Laundry
- Laundry on main level
- Washer and Gas Dryer Hookup
Basement
- Basement Fills Entire Space Under The House
- Interior and Exterior Basement Entry
- Sump Pump
- Block Basement Construction
Parking
- 8 Car Parking Spaces
- Driveway
- Paved Parking
- Open Parking
- Off-Street Parking
Eco-Friendly Details
- Energy-Efficient Thermostat
- Heating system powered by active solar
Outdoor Features
- Deck
- Enclosed patio or porch
- Rain Gutters
Location
- Property is near public transit
- Property is near schools
Schools
- Warren/Mindess Elementary School
- Ashland Middle School
- Ashland High School
Utilities
- Forced Air Heating and Cooling System
- 1 Cooling Zone
- 1 Heating Zone
- Heating System Uses Natural Gas
- Heat Pump System
- Radiant Heating System
- 200+ Amp Service
- Gas Water Heater
Listing and Financial Details
- Assessor Parcel Number 3295043
Community Details
Recreation
- Tennis Courts
- Park
- Jogging Path
Additional Features
- No Home Owners Association
- Shops
Map
Home Values in the Area
Average Home Value in this Area
Tax History
| Year | Tax Paid | Tax Assessment Tax Assessment Total Assessment is a certain percentage of the fair market value that is determined by local assessors to be the total taxable value of land and additions on the property. | Land | Improvement |
|---|---|---|---|---|
| 2025 | $6,527 | $511,100 | $259,200 | $251,900 |
| 2024 | $6,375 | $481,500 | $259,200 | $222,300 |
| 2023 | $5,910 | $429,200 | $246,700 | $182,500 |
| 2022 | $6,088 | $383,400 | $224,400 | $159,000 |
| 2021 | $5,728 | $359,600 | $224,400 | $135,200 |
| 2020 | $340 | $341,200 | $228,600 | $112,600 |
| 2019 | $5,350 | $328,600 | $228,600 | $100,000 |
| 2018 | $5,267 | $317,100 | $226,900 | $90,200 |
| 2017 | $5,078 | $304,100 | $225,700 | $78,400 |
| 2016 | $4,916 | $289,200 | $222,800 | $66,400 |
| 2015 | $4,616 | $266,800 | $213,300 | $53,500 |
| 2014 | $4,431 | $254,800 | $180,800 | $74,000 |
Property History
| Date | Event | Price | Change | Sq Ft Price |
|---|---|---|---|---|
| 07/17/2025 07/17/25 | Pending | -- | -- | -- |
| 07/10/2025 07/10/25 | For Sale | $599,000 | -- | $499 / Sq Ft |
Purchase History
| Date | Type | Sale Price | Title Company |
|---|---|---|---|
| Land Court Massachusetts | -- | -- |
Mortgage History
| Date | Status | Loan Amount | Loan Type |
|---|---|---|---|
| Open | $256,000 | Stand Alone Refi Refinance Of Original Loan | |
| Closed | $270,400 | No Value Available | |
| Closed | $33,800 | No Value Available | |
| Previous Owner | $61,000 | No Value Available |
Similar Homes in the area
Source: MLS Property Information Network (MLS PIN)
MLS Number: 73402804
APN: ASHL-000019-000085
- 15 Pennock Rd
- 3 Treasure Way
- 43 Haven Way
- 12 Braeburn Ln
- 117 Metropolitan Ave
- 27 Christy Ln
- 0 Cross St
- 29 Ramblewood Dr
- 0 Ballard Highland Marietta Unit 73391306
- 251 Main St
- 21 Carl Ghilani Cir
- 183-185 Union St
- 3 Sweetwater Way Unit 3
- 13 Wayside Dr Unit 13
- 0 Cordaville Rd
- 1 New Castle Rd
- 35 Spruce St Unit 35
- 38 Stagecoach Dr
- 12 Queen Isabella Way Unit 12
- 9 Old Stone Ln Unit 9






